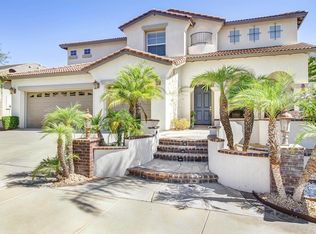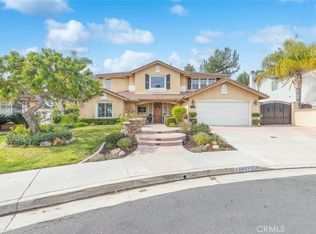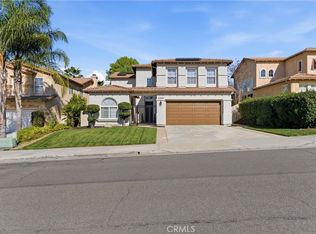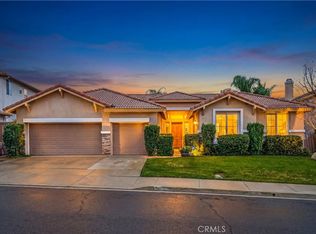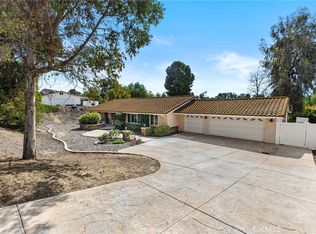Luxury executive pool home in the highly sought-after neighborhood of Paseo Del Sol - fully upgraded and remodeled. Enjoy the sounds of the pool waterfall and sights of a backyard oasis from your brand new kitchen with soft-closing light oak cabinets, quartz counters, new high-end appliances, tiled backsplash, floating shelves, custom range hood and large island. Boasting a large main floor primary suite with huge tiled shower, double vanities, soaking tub, quartz counters, plus large walk-in closet! The upstairs bedrooms are spacious with walk-in closets in two, plus built-in office furniture in another. The upstairs loft with built-in cabinets overlooks the vaulted ceiling in the kitchen and open-concept living room with contemporary staircase, railings, and fireplace. Recently added full bathroom downstairs with a large tiled onyx-look shower with bench seat. The house has high ceilings, lots of light, and many desirable interior finishes like arched doorways and wood accent walls. The pool was recently redone with a pebbletec surface, variable speed pump for the waterfall controlled by an app, new filter and pool light. Your dream backyard has a built-in gas fireplace, wood-burning pizza oven, and grill island with new Lion grill plus beverage fridge to entertain throughout the year! With no rear neighborhoods, peek-through mountain views and a quiet street, this is truly a backyard dream! Minimize utilities through a large solar system (28 panels with low monthly lease or buyout option) and pool heating via solar as well. The 3 car garage is oversized and comes with an additional storage room. The house is nicely situated in one of the best neighborhoods in Temecula with low low taxes (no Mello Roos) and low HOA, with walking trails, community pools, shopping and schools are all a close distance away.
For sale
Listing Provided by: Abundance Real Estate
$1,175,000
32127 Camino Rabago, Temecula, CA 92592
4beds
3,262sqft
Est.:
Single Family Residence
Built in 2003
6,970 Square Feet Lot
$-- Zestimate®
$360/sqft
$123/mo HOA
What's special
Pool waterfallBackyard oasisPeek-through mountain viewsLarge islandFully upgraded and remodeledLarge walk-in closetHuge tiled shower
- 6 days |
- 1,609 |
- 92 |
Zillow last checked: 8 hours ago
Listing updated: 18 hours ago
Listing Provided by:
Amy Sotis DRE #02235600 763-245-7221,
Abundance Real Estate
Source: CRMLS,MLS#: SW26037859 Originating MLS: California Regional MLS
Originating MLS: California Regional MLS
Tour with a local agent
Facts & features
Interior
Bedrooms & bathrooms
- Bedrooms: 4
- Bathrooms: 3
- Full bathrooms: 3
- Main level bathrooms: 2
- Main level bedrooms: 1
Rooms
- Room types: Bonus Room, Family Room, Kitchen, Laundry, Loft, Living Room, Primary Bedroom, Other, Pantry, Dining Room
Primary bedroom
- Features: Main Level Primary
Bathroom
- Features: Bathroom Exhaust Fan, Bathtub, Dual Sinks, Full Bath on Main Level, Multiple Shower Heads, Quartz Counters, Soaking Tub, Upgraded, Vanity, Walk-In Shower
Kitchen
- Features: Built-in Trash/Recycling, Kitchen Island, Kitchen/Family Room Combo, Pots & Pan Drawers, Quartz Counters, Remodeled, Self-closing Cabinet Doors, Self-closing Drawers, Updated Kitchen
Other
- Features: Walk-In Closet(s)
Pantry
- Features: Walk-In Pantry
Heating
- Central
Cooling
- Central Air, Attic Fan
Appliances
- Included: 6 Burner Stove, Double Oven, Dishwasher, ENERGY STAR Qualified Appliances, ENERGY STAR Qualified Water Heater, Gas Cooktop, Disposal, Ice Maker, Microwave, Refrigerator, Range Hood, Water Heater, Dryer, Washer
- Laundry: Inside, Laundry Room
Features
- Breakfast Bar, Built-in Features, Chair Rail, Ceiling Fan(s), Crown Molding, Separate/Formal Dining Room, High Ceilings, Open Floorplan, Pantry, Paneling/Wainscoting, Quartz Counters, Two Story Ceilings, Loft, Main Level Primary, Walk-In Pantry, Walk-In Closet(s)
- Flooring: Carpet, Laminate
- Has fireplace: Yes
- Fireplace features: Gas, Living Room, Outside
- Common walls with other units/homes: 2+ Common Walls
Interior area
- Total interior livable area: 3,262 sqft
Video & virtual tour
Property
Parking
- Total spaces: 3
- Parking features: Door-Multi, Garage, Garage Door Opener
- Attached garage spaces: 3
Accessibility
- Accessibility features: Safe Emergency Egress from Home
Features
- Levels: Two
- Stories: 2
- Entry location: Sidewalk Level
- Has private pool: Yes
- Pool features: Heated, In Ground, Pebble, Private, Solar Heat, Waterfall, Association
- Has view: Yes
- View description: Mountain(s)
Lot
- Size: 6,970 Square Feet
- Features: Drip Irrigation/Bubblers, Near Park, Sprinklers Timer, Sprinkler System, Street Level
Details
- Parcel number: 959371020
- Special conditions: Standard
Construction
Type & style
- Home type: SingleFamily
- Property subtype: Single Family Residence
- Attached to another structure: Yes
Condition
- Updated/Remodeled,Turnkey
- New construction: No
- Year built: 2003
Utilities & green energy
- Electric: 220 Volts For Spa, Photovoltaics Third-Party Owned
- Sewer: Public Sewer
- Water: Public
- Utilities for property: Cable Available, Electricity Connected, Natural Gas Connected, Phone Available, Sewer Connected, Water Connected
Green energy
- Energy efficient items: Appliances, Water Heater
Community & HOA
Community
- Features: Biking, Curbs, Storm Drain(s), Street Lights, Suburban, Sidewalks, Park
HOA
- Has HOA: Yes
- Amenities included: Clubhouse, Sport Court, Fitness Center, Maintenance Grounds, Other Courts, Picnic Area, Playground, Pool, Tennis Court(s), Trail(s), Trash
- HOA fee: $123 monthly
- HOA name: Paseo Del Sol
- HOA phone: 951-302-3212
Location
- Region: Temecula
Financial & listing details
- Price per square foot: $360/sqft
- Tax assessed value: $719,742
- Annual tax amount: $8,330
- Date on market: 2/20/2026
- Cumulative days on market: 7 days
- Listing terms: Conventional
- Inclusions: Wood burning pizza oven
Estimated market value
Not available
Estimated sales range
Not available
$4,475/mo
Price history
Price history
| Date | Event | Price |
|---|---|---|
| 2/20/2026 | Listed for sale | $1,175,000+38.2%$360/sqft |
Source: | ||
| 7/1/2025 | Sold | $850,000-5.6%$261/sqft |
Source: | ||
| 6/17/2025 | Pending sale | $899,990$276/sqft |
Source: | ||
| 5/28/2025 | Contingent | $899,990$276/sqft |
Source: | ||
| 5/7/2025 | Price change | $899,990-2.7%$276/sqft |
Source: | ||
| 4/22/2025 | Price change | $925,000-2.6%$284/sqft |
Source: | ||
| 4/9/2025 | Price change | $950,000-2.6%$291/sqft |
Source: | ||
| 3/31/2025 | Price change | $974,990-1.5%$299/sqft |
Source: | ||
| 3/5/2025 | Listed for sale | $990,000+62.8%$303/sqft |
Source: | ||
| 4/13/2016 | Sold | $608,000-1.1%$186/sqft |
Source: Public Record Report a problem | ||
| 3/9/2016 | Pending sale | $615,000$189/sqft |
Source: Rancon Real Estate #SW15219944 Report a problem | ||
| 2/16/2016 | Listed for sale | $615,000$189/sqft |
Source: Rancon Real Estate #SW15219944 Report a problem | ||
| 12/17/2015 | Listing removed | $615,000$189/sqft |
Source: Rancon Real Estate #SW15219944 Report a problem | ||
| 11/12/2015 | Price change | $615,000-1.6%$189/sqft |
Source: Rancon Real Estate #SW15219944 Report a problem | ||
| 10/7/2015 | Listed for sale | $625,000+10.6%$192/sqft |
Source: Rancon Real Estate #SW15219944 Report a problem | ||
| 4/14/2014 | Listing removed | $565,000$173/sqft |
Source: ListingDomains.com #OC13171475 Report a problem | ||
| 4/10/2014 | Listed for sale | $565,000+2.7%$173/sqft |
Source: ListingDomains.com #OC13171475 Report a problem | ||
| 10/11/2013 | Sold | $550,000-2.7%$169/sqft |
Source: Public Record Report a problem | ||
| 9/8/2013 | Pending sale | $565,000$173/sqft |
Source: Bauhaus Properties #OC13171475 Report a problem | ||
| 8/24/2013 | Listed for sale | $565,000+24%$173/sqft |
Source: Bauhaus Properties #OC13171475 Report a problem | ||
| 8/27/2003 | Sold | $455,500$140/sqft |
Source: Public Record Report a problem | ||
Public tax history
Public tax history
| Year | Property taxes | Tax assessment |
|---|---|---|
| 2025 | $8,330 +1.6% | $719,742 +2% |
| 2024 | $8,201 +0.9% | $705,631 +2% |
| 2023 | $8,127 +2.2% | $691,796 +2% |
| 2022 | $7,950 +2.1% | $678,232 +2% |
| 2021 | $7,786 +1.2% | $664,935 +1% |
| 2020 | $7,694 +0.5% | $658,117 +2% |
| 2019 | $7,658 +5.2% | $645,214 +2% |
| 2018 | $7,280 +1.8% | $632,563 +2% |
| 2017 | $7,148 | $620,160 +8.9% |
| 2016 | $7,148 +11.4% | $569,540 +1.5% |
| 2015 | $6,417 +3.1% | $560,988 +2% |
| 2014 | $6,221 | $550,000 +28.5% |
| 2013 | -- | $428,000 +10.6% |
| 2012 | -- | $387,000 +9% |
| 2011 | -- | $355,000 -4.1% |
| 2010 | -- | $370,000 +3.1% |
| 2009 | -- | $359,000 -30.5% |
| 2008 | -- | $516,537 +2% |
| 2007 | -- | $506,410 +2% |
| 2006 | -- | $496,482 +7% |
| 2005 | -- | $464,100 +792.2% |
| 2003 | -- | $52,020 +2% |
| 2002 | -- | $51,000 |
Find assessor info on the county website
BuyAbility℠ payment
Est. payment
$6,888/mo
Principal & interest
$5619
Property taxes
$1146
HOA Fees
$123
Climate risks
Neighborhood: 92592
Nearby schools
GreatSchools rating
- 9/10Paloma Elementary SchoolGrades: K-5Distance: 0.9 mi
- 9/10Temecula Middle SchoolGrades: 6-8Distance: 1 mi
- 9/10Temecula Valley High SchoolGrades: 9-12Distance: 1.4 mi
Schools provided by the listing agent
- Elementary: Abby Reinke
- Middle: Temecula
- High: Temecula Valley
Source: CRMLS. This data may not be complete. We recommend contacting the local school district to confirm school assignments for this home.
