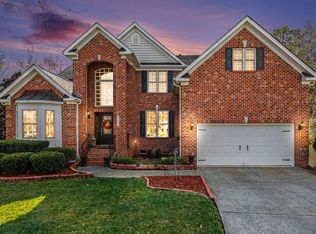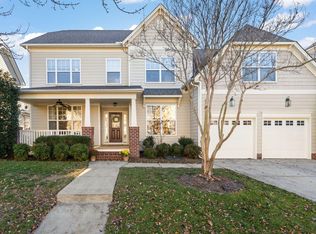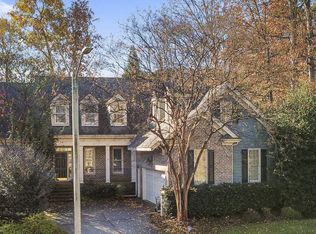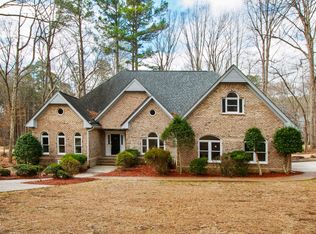Spacious and beautifully appointed, this 5-bedroom, 4-bath home offers the perfect blend of comfort and functionality. A guest suite on the main floor provides flexibility, while formal living and dining areas are ideal for entertaining. The expansive family room flows into a bright breakfast area, and the soaring ceilings in the foyer and living room create an open, airy feel. The large kitchen offers expansive cabinet space and the flexibility of either a gas or electric stove. Upstairs, a large loft adds extra living space, and the massive primary suite features a luxurious ensuite with dual vanities. Easy maintenance features include a tankless water heater, whole-house vacuum, and wi-fi controlled custom blinds for the high windows! Enjoy outdoor living year-round on the tiled, screened porch overlooking the huge, private backyard complete with a built-in fireplace and firepit. Situated on a professionally landscaped corner lot that backs to a natural area and greenway, this home offers plenty of privacy and parking, along with a 3-car garage. Low HOA dues and a fantastic location near Hwy 1, Hwy 98, and I-540 make commuting to RTP and RDU a breeze. Close to shopping, dining, and more—this home is perfect for everyday living and effortless entertaining.
For sale
Price cut: $12.8K (1/6)
$750,000
3220 Queensland Rd, Raleigh, NC 27614
5beds
4,238sqft
Est.:
Single Family Residence, Residential
Built in 2005
0.28 Acres Lot
$735,600 Zestimate®
$177/sqft
$27/mo HOA
What's special
Huge private backyardProfessionally landscaped corner lotBright breakfast areaWhole-house vacuumTankless water heaterExpansive family room
- 209 days |
- 1,490 |
- 67 |
Likely to sell faster than
Zillow last checked: 8 hours ago
Listing updated: February 09, 2026 at 11:41am
Listed by:
Stacey Delgado 919-239-0364,
Redfin Corporation,
charlie Delgado 919-239-0365,
Redfin Corporation
Source: Doorify MLS,MLS#: 10112809
Tour with a local agent
Facts & features
Interior
Bedrooms & bathrooms
- Bedrooms: 5
- Bathrooms: 4
- Full bathrooms: 4
Heating
- Forced Air
Cooling
- Central Air
Appliances
- Included: Dishwasher, Electric Range, Microwave, Stainless Steel Appliance(s)
- Laundry: Laundry Room, Upper Level
Features
- Cathedral Ceiling(s), Ceiling Fan(s), Crown Molding, Double Vanity, Kitchen Island, Open Floorplan, Separate Shower, Smooth Ceilings, Soaking Tub, Tray Ceiling(s), Walk-In Closet(s), Walk-In Shower, Water Closet
- Flooring: Carpet, Hardwood, Tile
- Number of fireplaces: 2
- Fireplace features: Fire Pit, Great Room, Outside
Interior area
- Total structure area: 4,238
- Total interior livable area: 4,238 sqft
- Finished area above ground: 4,238
- Finished area below ground: 0
Property
Parking
- Total spaces: 3
- Parking features: Attached, Driveway, Garage, Garage Faces Front
- Attached garage spaces: 3
Features
- Levels: Two
- Stories: 2
- Patio & porch: Deck, Screened
- Exterior features: Fire Pit
- Has view: Yes
Lot
- Size: 0.28 Acres
Details
- Parcel number: 1739.01164065.000
- Special conditions: Standard
Construction
Type & style
- Home type: SingleFamily
- Architectural style: Transitional
- Property subtype: Single Family Residence, Residential
Materials
- Brick Veneer, Fiber Cement
- Foundation: Permanent
- Roof: Shingle
Condition
- New construction: No
- Year built: 2005
Utilities & green energy
- Sewer: Public Sewer
- Water: Public
Community & HOA
Community
- Subdivision: Wakefield
HOA
- Has HOA: Yes
- Services included: None
- HOA fee: $322 annually
Location
- Region: Raleigh
Financial & listing details
- Price per square foot: $177/sqft
- Tax assessed value: $658,714
- Annual tax amount: $5,740
- Date on market: 7/31/2025
Estimated market value
$735,600
$699,000 - $772,000
$3,754/mo
Price history
Price history
| Date | Event | Price |
|---|---|---|
| 1/6/2026 | Price change | $750,000-1.7%$177/sqft |
Source: | ||
| 11/21/2025 | Price change | $762,840-4.6%$180/sqft |
Source: | ||
| 10/3/2025 | Price change | $799,995-3%$189/sqft |
Source: | ||
| 8/29/2025 | Price change | $825,000-1.2%$195/sqft |
Source: | ||
| 7/31/2025 | Listed for sale | $835,000+85.6%$197/sqft |
Source: | ||
| 12/17/2020 | Sold | $449,900$106/sqft |
Source: | ||
| 11/19/2020 | Pending sale | $449,900$106/sqft |
Source: DINK Realty #2350298 Report a problem | ||
| 10/24/2020 | Listed for sale | $449,900+12.5%$106/sqft |
Source: DINK Realty #2350298 Report a problem | ||
| 5/12/2016 | Listing removed | $400,000$94/sqft |
Source: Raleigh Cary Realty Inc. #2052075 Report a problem | ||
| 2/24/2016 | Price change | $400,000+0%$94/sqft |
Source: Raleigh Cary Realty Inc. #2014244 Report a problem | ||
| 10/30/2015 | Price change | $399,900-2.5%$94/sqft |
Source: Raleigh Cary Realty Inc. #2014244 Report a problem | ||
| 6/18/2015 | Listed for sale | $410,000-1.2%$97/sqft |
Source: Raleigh Cary Realty Inc. #2014244 Report a problem | ||
| 7/27/2014 | Listing removed | $414,900$98/sqft |
Source: B & B Realty Group, LLC dba Keller Williams Preferred Realty #1932296 Report a problem | ||
| 4/24/2014 | Price change | $414,900-0.9%$98/sqft |
Source: B & B Realty Group, LLC dba Keller Williams Preferred Realty #1932296 Report a problem | ||
| 3/13/2014 | Price change | $418,500-1.5%$99/sqft |
Source: B & B Realty Group, LLC dba Keller Williams Preferred Realty #1932296 Report a problem | ||
| 2/20/2014 | Listed for sale | $424,900+33.4%$100/sqft |
Source: B & B Realty Group, LLC dba Keller Williams Preferred Realty #1932296 Report a problem | ||
| 10/26/2005 | Sold | $318,500$75/sqft |
Source: Public Record Report a problem | ||
Public tax history
Public tax history
| Year | Property taxes | Tax assessment |
|---|---|---|
| 2025 | $5,765 +0.4% | $658,714 |
| 2024 | $5,741 +35.1% | $658,714 +69.8% |
| 2023 | $4,249 +7.6% | $388,010 |
| 2022 | $3,949 +4% | $388,010 |
| 2021 | $3,795 +1.9% | $388,010 |
| 2020 | $3,726 -15.4% | $388,010 +2.6% |
| 2019 | $4,404 | $378,252 |
| 2018 | $4,404 +11.3% | $378,252 |
| 2017 | $3,955 +2.1% | $378,252 |
| 2016 | $3,874 -6.5% | $378,252 -5% |
| 2015 | $4,144 +5.4% | $398,262 |
| 2014 | $3,930 | $398,262 |
| 2013 | -- | $398,262 |
| 2012 | -- | $398,262 |
| 2011 | -- | $398,262 |
| 2010 | -- | $398,262 |
| 2009 | -- | $398,262 |
| 2008 | -- | -- |
| 2007 | -- | -- |
| 2006 | -- | -- |
Find assessor info on the county website
BuyAbility℠ payment
Est. payment
$3,970/mo
Principal & interest
$3518
Property taxes
$425
HOA Fees
$27
Climate risks
Neighborhood: North Raleigh
Nearby schools
GreatSchools rating
- 5/10Wakefield ElementaryGrades: PK-5Distance: 0.9 mi
- 8/10Wakefield MiddleGrades: 6-8Distance: 1 mi
- 8/10Wakefield HighGrades: 9-12Distance: 2.9 mi
Schools provided by the listing agent
- Elementary: Wake - Wakefield
- Middle: Wake - Wakefield
- High: Wake - Wakefield
Source: Doorify MLS. This data may not be complete. We recommend contacting the local school district to confirm school assignments for this home.





