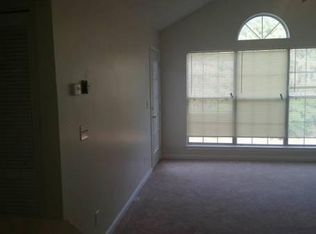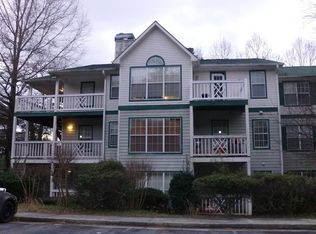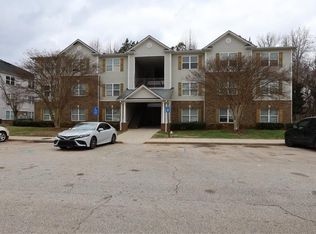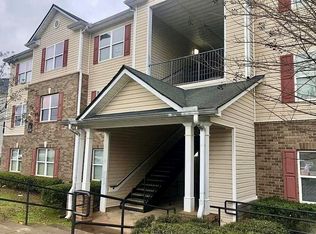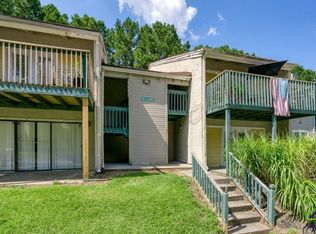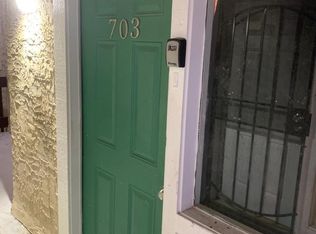**Back on the Market due to Buyer financing issues. **Appraisal has already been done and meets or exceeds listed price. Spacious & Sunlit 2-Bed, 2-Bath Condo in Prime Location. Welcome home to this beautifully maintained two-bedroom, two-bath condominium in one of the area's most desirable communities. Featuring a smart, roommate-friendly layout, this home offers both comfort and functionality with plenty of natural light throughout. Enjoy an open-concept living and dining area that flows effortlessly into the modern kitchen-perfect for entertaining or everyday living. Relax with your morning coffee or unwind after a long day in the bright sunroom or on your private balcony. Each spacious bedroom includes ample closet space and direct access to a full bath, making this the ideal setup for homeowners, roommates, or investors. Bonus: The sellers love this home but are parting ways with it because-well, let's just say stairs and sellers are no longer friends! With its unbeatable location, inviting design, and fantastic amenities, this condo is a true gem. Don't miss your chance-schedule your private tour today!
Active
Price cut: $10K (2/10)
$105,000
3526 Shepherds Path #1, Decatur, GA 30034
2beds
1,064sqft
Est.:
Condominium, Mid Rise
Built in 2003
-- sqft lot
$102,000 Zestimate®
$99/sqft
$270/mo HOA
What's special
Private balconyPlenty of natural lightBright sunroomModern kitchenAmple closet space
- 113 days |
- 152 |
- 6 |
Zillow last checked: 8 hours ago
Listing updated: February 12, 2026 at 10:07pm
Listed by:
Marquitta Elliott 404-229-3411,
About You Realty, Inc.,
Cheryl Lowe 678-431-5982,
About You Realty, Inc.
Source: GAMLS,MLS#: 10638183
Tour with a local agent
Facts & features
Interior
Bedrooms & bathrooms
- Bedrooms: 2
- Bathrooms: 2
- Full bathrooms: 2
- Main level bathrooms: 2
- Main level bedrooms: 2
Rooms
- Room types: Other
Heating
- Central
Cooling
- Central Air, Ceiling Fan(s)
Appliances
- Included: Dishwasher, Refrigerator, Oven/Range (Combo)
- Laundry: Laundry Closet, In Kitchen
Features
- Master On Main Level
- Flooring: Carpet
- Basement: None
- Number of fireplaces: 1
- Fireplace features: Living Room
- Common walls with other units/homes: End Unit,2+ Common Walls
Interior area
- Total structure area: 1,064
- Total interior livable area: 1,064 sqft
- Finished area above ground: 1,064
- Finished area below ground: 0
Property
Parking
- Parking features: Over 1 Space per Unit
Accessibility
- Accessibility features: Other
Features
- Levels: One
- Stories: 1
- Patio & porch: Patio, Porch
- Exterior features: Balcony
- Fencing: Other
- Body of water: None
Lot
- Size: 5,227.2 Square Feet
- Features: Level
- Residential vegetation: Wooded
Details
- Additional structures: Other
- Parcel number: 15 060 06 034
Construction
Type & style
- Home type: Condo
- Architectural style: Other
- Property subtype: Condominium, Mid Rise
- Attached to another structure: Yes
Materials
- Other
- Foundation: Slab
- Roof: Composition
Condition
- Resale
- New construction: No
- Year built: 2003
Utilities & green energy
- Electric: 220 Volts
- Sewer: Public Sewer
- Water: Public
- Utilities for property: Cable Available, Electricity Available, Sewer Available
Community & HOA
Community
- Features: Near Shopping, Sidewalks, Street Lights
- Subdivision: CHAPEL PARK
HOA
- Has HOA: Yes
- Services included: Maintenance Grounds, Maintenance Structure, Management Fee
- HOA fee: $3,240 annually
Location
- Region: Decatur
Financial & listing details
- Price per square foot: $99/sqft
- Annual tax amount: $2,598
- Date on market: 11/5/2025
- Cumulative days on market: 94 days
- Listing agreement: Exclusive Right To Sell
- Listing terms: Cash,Conventional
- Electric utility on property: Yes
Estimated market value
$102,000
$97,000 - $107,000
$1,408/mo
Price history
Price history
| Date | Event | Price |
|---|---|---|
| 2/10/2026 | Price change | $105,000-8.7%$99/sqft |
Source: | ||
| 1/26/2026 | Pending sale | $115,000$108/sqft |
Source: | ||
| 11/11/2025 | Price change | $115,000-8%$108/sqft |
Source: | ||
| 11/5/2025 | Listed for sale | $125,000+25%$117/sqft |
Source: | ||
| 7/25/2025 | Sold | $100,000+0%$94/sqft |
Source: | ||
| 7/2/2025 | Pending sale | $99,999$94/sqft |
Source: | ||
| 4/16/2025 | Price change | $99,999-19.1%$94/sqft |
Source: | ||
| 2/4/2025 | Listed for sale | $123,599$116/sqft |
Source: | ||
Public tax history
Public tax history
Tax history is unavailable.BuyAbility℠ payment
Est. payment
$897/mo
Principal & interest
$541
HOA Fees
$270
Property taxes
$86
Climate risks
Neighborhood: 30034
Nearby schools
GreatSchools rating
- 5/10Bob Mathis Elementary SchoolGrades: PK-5Distance: 0.7 mi
- 6/10Chapel Hill Middle SchoolGrades: 6-8Distance: 1.1 mi
- 4/10Southwest Dekalb High SchoolGrades: 9-12Distance: 1.6 mi
Schools provided by the listing agent
- Elementary: Mathis
- Middle: Chapel Hill
- High: Southwest Dekalb
Source: GAMLS. This data may not be complete. We recommend contacting the local school district to confirm school assignments for this home.
