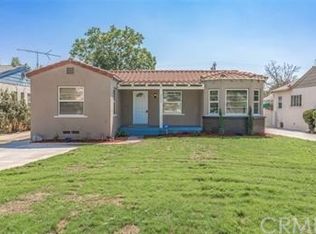Sold for $525,000
Listing Provided by:
GARY ZENDEJAS DRE #01126394 909-841-7501,
LPT Realty, Inc
Bought with: Realty One Group Pacific
$525,000
3528 Russell St, Riverside, CA 92501
3beds
1,746sqft
Single Family Residence
Built in 1939
7,841 Square Feet Lot
$523,100 Zestimate®
$301/sqft
$3,561 Estimated rent
Home value
$523,100
$476,000 - $575,000
$3,561/mo
Zestimate® history
Loading...
Owner options
Explore your selling options
What's special
One of Riversides best neighborhoods. Come see this older beautiful home that has the potential to be an Amazing primary residence. 3 large bedrooms with plenty of closet space. 2 bedrooms on one side and the Master bedroom towards the back of the house. Living room with Cozy fireplace and a Huge Family room for entertaining or just relaxing and watching a movie. The country kitchen is a good size with lots of cupboard space and counter tops. Indoor washing machine area. 2 full bathrooms with shower tub combos. Back yard is huge with lots of fruit trees and huge shady trees. Patio. and lots more potential. Come see.
Zillow last checked: 8 hours ago
Listing updated: November 04, 2025 at 12:00pm
Listing Provided by:
GARY ZENDEJAS DRE #01126394 909-841-7501,
LPT Realty, Inc
Bought with:
Vanessa Cortez, DRE #02225637
Realty One Group Pacific
Source: CRMLS,MLS#: IG25219516 Originating MLS: California Regional MLS
Originating MLS: California Regional MLS
Facts & features
Interior
Bedrooms & bathrooms
- Bedrooms: 3
- Bathrooms: 2
- Full bathrooms: 2
- Main level bathrooms: 2
- Main level bedrooms: 3
Bathroom
- Features: Bathtub, Separate Shower, Tile Counters, Tub Shower
Family room
- Features: Separate Family Room
Kitchen
- Features: Tile Counters
Heating
- Forced Air, Natural Gas
Cooling
- Central Air, Electric
Appliances
- Included: Electric Oven, Free-Standing Range, Water Heater
- Laundry: Inside, Laundry Room
Features
- Breakfast Area, Ceiling Fan(s), Separate/Formal Dining Room, Country Kitchen, Open Floorplan, Tile Counters
- Flooring: Carpet, Vinyl
- Has fireplace: Yes
- Fireplace features: Gas, Living Room
- Common walls with other units/homes: No Common Walls
Interior area
- Total interior livable area: 1,746 sqft
Property
Parking
- Total spaces: 2
- Parking features: Door-Single, Garage Faces Front, Garage, Pull-through, Tandem
- Garage spaces: 2
Features
- Levels: One
- Stories: 1
- Entry location: Front Door
- Patio & porch: Concrete, Covered, Open, Patio
- Pool features: None
- Spa features: None
- Fencing: Chain Link
- Has view: Yes
- View description: Mountain(s), Neighborhood
Lot
- Size: 7,841 sqft
- Features: Back Yard, Sprinklers In Front, Lawn, Yard
Details
- Parcel number: 209121006
- Special conditions: Standard
Construction
Type & style
- Home type: SingleFamily
- Architectural style: Craftsman
- Property subtype: Single Family Residence
Materials
- Frame, Stucco
- Foundation: Raised
- Roof: Composition,Shingle
Condition
- Repairs Cosmetic
- New construction: No
- Year built: 1939
Utilities & green energy
- Sewer: Public Sewer
- Water: Public
- Utilities for property: Natural Gas Connected, Sewer Connected, Water Connected
Community & neighborhood
Security
- Security features: Carbon Monoxide Detector(s), Smoke Detector(s)
Community
- Community features: Street Lights, Sidewalks
Location
- Region: Riverside
Other
Other facts
- Listing terms: Cash,Conventional,FHA,Submit,VA Loan
Price history
| Date | Event | Price |
|---|---|---|
| 10/31/2025 | Sold | $525,000-4.5%$301/sqft |
Source: | ||
| 9/24/2025 | Contingent | $549,900$315/sqft |
Source: | ||
| 9/19/2025 | Listed for sale | $549,900$315/sqft |
Source: | ||
Public tax history
| Year | Property taxes | Tax assessment |
|---|---|---|
| 2025 | $7,141 +1088.4% | $637,500 +1041.7% |
| 2024 | $601 +0.6% | $55,837 +2% |
| 2023 | $597 +2% | $54,743 +2% |
Find assessor info on the county website
Neighborhood: Downtown
Nearby schools
GreatSchools rating
- 5/10Fremont Elementary SchoolGrades: K-6Distance: 0.3 mi
- 5/10Central Middle SchoolGrades: 7-8Distance: 2 mi
- 7/10Polytechnic High SchoolGrades: 9-12Distance: 2.9 mi
Get a cash offer in 3 minutes
Find out how much your home could sell for in as little as 3 minutes with a no-obligation cash offer.
Estimated market value$523,100
Get a cash offer in 3 minutes
Find out how much your home could sell for in as little as 3 minutes with a no-obligation cash offer.
Estimated market value
$523,100
