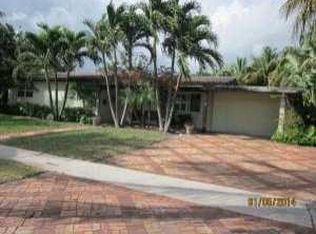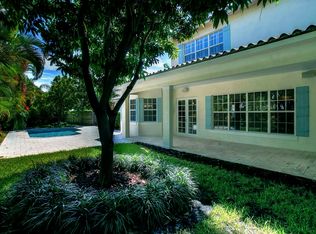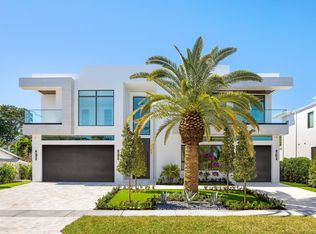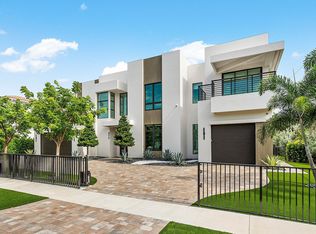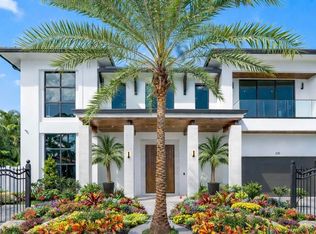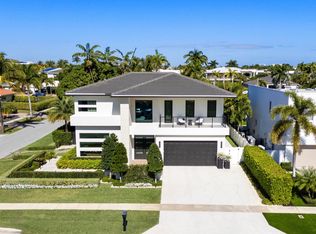This isn't just another home in Boca Villas--this is the one. Forget the comparisons. This home doesn't play by the rules--it sets them. It's your personal sanctuary, your private escape, and your ultimate stage for unforgettable entertaining. From the moment you walk in, you're hit with that rare feeling: calm confidence, a spontaneous smile, and a jolt of ''I've finally found it.''Born from bold vision and crafted to impress, this modern masterpiece blends laid-back luxury with grand, open-concept living. Sun-soaked spaces invite the outdoors in, yet still feel cozy enough for a quiet movie night in fuzzy socks and candlelight. Designed for everyone, yet perfect for just you, the home offers five ensuite bedrooms--including a guest suite on the first floor--along with a stylish home office and a club room that flexes for any occasion.
The chef's kitchen is truly next-level, outfitted with full-size Wolf and Sub-Zero appliances, and backed by a full scullery with a second full setup. Whether it's holiday feasts, Sunday brunch, impromptu dinner parties, or even your debut on the Food Network, this kitchen is built for it all.
Upstairs, the magic continues. Take the stairs or your private elevator to the second-floor loft, a cozy social space perfect for game nights, binge-watching your latest obsession, or just unwinding. Each of the four upstairs bedrooms features its own private bath and walk-in closet. And the primary suite? A sanctuary within a sanctuary, complete with two walk-in closets, custom built-ins, and a spa-style bath that brings serenity to a whole new level.
Then there's the real showstopper: the backyard. Slide open the doors and step into your private outdoor oasis. Fire up the Wolf grill in the summer kitchen, mix drinks at the bar, catch the game on the waterproof SunBrite TV, or take a twilight dip in the saltwater pool before winding down in the spa. Whether it's a quiet alfresco dinner or an all-out celebration, this space was made for making memories.
Location? It doesn't get better. Just two blocks from Mizner Park, you're steps from everything restaurants, bars, bowling, movies, coffee shops, concerts, nightlife, and more.
And yes, the home is fully loaded. Automatic window shades, a full-house generator, built-in speakers in every room, TVs already installed (inside and out), a Control4 smart lighting system, commercial-grade WiFi, security cameras, an automatic gate, and wireless pool controls all managed effortlessly from your phone, no matter where you are in the world.
This isn't just a house. It's a lifestyle. A vibe. A once-in-a-lifetime kind of home for someone who wants it all and then some.
New construction
$6,299,000
354 NE 4th Street, Boca Raton, FL 33432
5beds
5,252sqft
Est.:
Single Family Residence
Built in 2025
8,795 Square Feet Lot
$5,905,500 Zestimate®
$1,199/sqft
$-- HOA
What's special
Saltwater poolSecond-floor loftFive ensuite bedroomsSummer kitchenStylish home officeCustom built-insClub room
- 212 days |
- 665 |
- 28 |
Zillow last checked: 8 hours ago
Listing updated: December 03, 2025 at 02:48am
Listed by:
Jared D Niles 561-922-5868,
Tangent Realty Corp
Source: BeachesMLS,MLS#: RX-11112316 Originating MLS: Beaches MLS
Originating MLS: Beaches MLS
Tour with a local agent
Facts & features
Interior
Bedrooms & bathrooms
- Bedrooms: 5
- Bathrooms: 6
- Full bathrooms: 5
- 1/2 bathrooms: 1
Rooms
- Room types: Cabana Bath, Den/Office, Family Room, Loft
Primary bedroom
- Level: 2
- Area: 414 Square Feet
- Dimensions: 18 x 23
Kitchen
- Level: 1
- Area: 260 Square Feet
- Dimensions: 20 x 13
Living room
- Level: 1
- Area: 528 Square Feet
- Dimensions: 24 x 22
Heating
- Central
Cooling
- Ceiling Fan(s), Central Air
Appliances
- Included: Dishwasher, Disposal, Dryer, Freezer, Ice Maker, Microwave, Gas Range, Refrigerator, Washer
- Laundry: Inside
Features
- Built-in Features, Elevator, Entrance Foyer, Kitchen Island, Pantry, Upstairs Living Area, Volume Ceiling, Walk-In Closet(s), Wet Bar
- Flooring: Tile, Wood
- Windows: Impact Glass (Complete)
Interior area
- Total structure area: 6,309
- Total interior livable area: 5,252 sqft
Video & virtual tour
Property
Parking
- Total spaces: 3
- Parking features: Auto Garage Open
- Garage spaces: 3
Features
- Stories: 2
- Has private pool: Yes
- Waterfront features: None
Lot
- Size: 8,795 Square Feet
- Features: < 1/4 Acre
Details
- Parcel number: 06434720180160020
- Zoning: R1D(ci
- Other equipment: Generator, Permanent Generator (Whole House Coverage)
Construction
Type & style
- Home type: SingleFamily
- Property subtype: Single Family Residence
Materials
- CBS
Condition
- New Construction
- New construction: Yes
- Year built: 2025
Utilities & green energy
- Sewer: Public Sewer
- Water: Public
Community & HOA
Community
- Features: None
- Security: Smoke Detector(s)
- Subdivision: Boca Villas
Location
- Region: Boca Raton
Financial & listing details
- Price per square foot: $1,199/sqft
- Tax assessed value: $1,194,500
- Annual tax amount: $20,476
- Date on market: 8/1/2025
- Listing terms: Cash,Conventional
Estimated market value
$5,905,500
$5.61M - $6.20M
$4,000/mo
Price history
Price history
| Date | Event | Price |
|---|---|---|
| 8/5/2025 | Listed for sale | $6,299,000-3%$1,199/sqft |
Source: | ||
| 12/17/2024 | Listing removed | $6,495,000$1,237/sqft |
Source: | ||
| 5/16/2024 | Listed for sale | $6,495,000+319%$1,237/sqft |
Source: | ||
| 11/18/2022 | Sold | $1,550,000-2.5%$295/sqft |
Source: | ||
| 11/3/2022 | Pending sale | $1,590,000$303/sqft |
Source: | ||
| 11/3/2022 | Contingent | $1,590,000$303/sqft |
Source: | ||
| 11/1/2022 | Listed for sale | $1,590,000$303/sqft |
Source: | ||
Public tax history
Public tax history
| Year | Property taxes | Tax assessment |
|---|---|---|
| 2024 | $20,476 -4.3% | $1,194,500 -2.6% |
| 2023 | $21,397 +682.3% | $1,226,968 +592.5% |
| 2022 | $2,735 +1.4% | $177,192 +3% |
| 2021 | $2,698 +1.7% | $172,031 +1.4% |
| 2020 | $2,654 +1.3% | $169,656 +2.3% |
| 2019 | $2,619 | $165,842 +1.9% |
| 2018 | $2,619 +5.8% | $162,750 +2.1% |
| 2017 | $2,476 +1.5% | $159,403 +2.1% |
| 2016 | $2,441 +1% | $156,124 +0.7% |
| 2015 | $2,417 -2% | $155,039 +0.8% |
| 2014 | $2,466 +1.6% | $153,809 +1.5% |
| 2013 | $2,428 +0.6% | $151,536 +1.7% |
| 2012 | $2,414 +2.5% | $149,003 +3% |
| 2011 | $2,355 +2.9% | $144,663 +1.5% |
| 2010 | $2,290 +8.7% | $142,525 +2.7% |
| 2009 | $2,107 +9.3% | $138,778 +0.1% |
| 2008 | $1,928 -7.2% | $138,639 +3% |
| 2007 | $2,078 -5.1% | $134,601 +2.5% |
| 2006 | $2,190 | $131,318 +3% |
| 2005 | -- | $127,493 +3% |
| 2004 | $1,099 +956.3% | $123,780 +1.9% |
| 2003 | $104 -94.9% | $121,472 +2.4% |
| 2002 | $2,037 +0.2% | $118,625 +1.6% |
| 2001 | $2,033 +3.9% | $116,757 +3% |
| 2000 | $1,955 -11.7% | $113,356 +3.4% |
| 1999 | $2,215 | $109,626 |
Find assessor info on the county website
BuyAbility℠ payment
Est. payment
$39,684/mo
Principal & interest
$30550
Property taxes
$9134
Climate risks
Neighborhood: Boca Villas
Nearby schools
GreatSchools rating
- 7/10Boca Raton Elementary SchoolGrades: PK-5Distance: 0.7 mi
- 8/10Boca Raton Community Middle SchoolGrades: 6-8Distance: 2 mi
- 6/10Boca Raton Community High SchoolGrades: 9-12Distance: 2.3 mi
