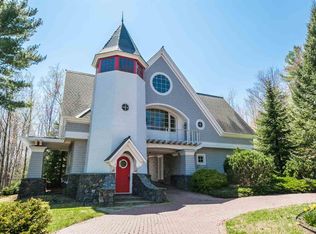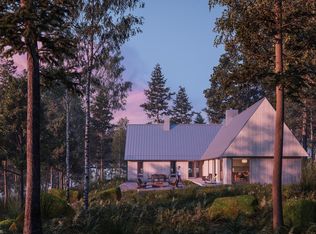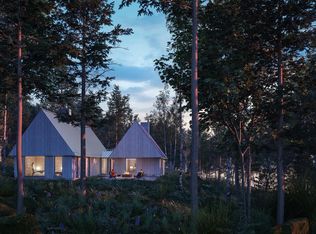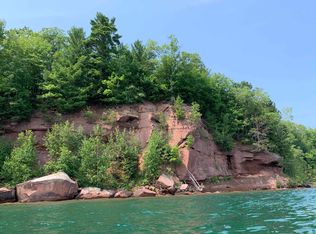Sold for $535,000
Street View
$535,000
35820 Blue Wing Bay Rd, Bayfield, WI 54814
2beds
1,970sqft
Single Family Residence
Built in 2000
6.12 Acres Lot
$-- Zestimate®
$272/sqft
$1,296 Estimated rent
Home value
Not available
Estimated sales range
Not available
$1,296/mo
Zestimate® history
Loading...
Owner options
Explore your selling options
What's special
Thank you for your paitience as we finished our staging, be sure to schedule your showing now! Motivated seller! Nestled on 6.12 forested acres within one mile of Bayfield on Brownstone trail, you'll find this newly converted turn-key Barndominium. What was once a boathouse + work shop, is now a one-of-a-kind sanctuary with views of Lake Superior waterfront, attached infloor heated garage, sauna house, and outdoor firepit. An amazing home showcasing new kitchen with Energy Star / low flow appliances (Bosch Induction, Fisher & Paykel) and custom cabinetry. Electrolux w/d. Energy efficient throughout with radiant infloor heat & Blaze King wood stove. With tall 30' tall ceilings over the main area, it’s perfect for a second story catwalk and additional lofted living space if desired. High speed internet. There's much more to love in this ideal location on a quiet private road! Informal agent video available upon request.
Zillow last checked: 8 hours ago
Listing updated: September 08, 2025 at 04:13pm
Listed by:
Suzie Arn 715-209-2259,
Broad Street Brokers, LLC
Bought with:
Esme Martinson, WI 81087-94
Broad Street Brokers, LLC
Source: Lake Superior Area Realtors,MLS#: 6107653
Facts & features
Interior
Bedrooms & bathrooms
- Bedrooms: 2
- Bathrooms: 1
- 3/4 bathrooms: 1
- Main level bedrooms: 1
Bedroom
- Level: Main
- Area: 288 Square Feet
- Dimensions: 18 x 16
Bedroom
- Level: Second
- Area: 224 Square Feet
- Dimensions: 16 x 14
Bonus room
- Level: Main
- Area: 378 Square Feet
- Dimensions: 18 x 21
Kitchen
- Level: Main
- Area: 561 Square Feet
- Dimensions: 17 x 33
Laundry
- Level: Main
- Area: 42 Square Feet
- Dimensions: 7 x 6
Living room
- Level: Main
- Area: 378 Square Feet
- Dimensions: 18 x 21
Heating
- Boiler, In Floor Heat, Wood
Appliances
- Included: Water Softener-Rented, Dishwasher, Disposal, Dryer, Range, Refrigerator, Trash Compactor, Washer
- Laundry: Main Level
Features
- Natural Woodwork, Sauna, Vaulted Ceiling(s)
- Windows: Energy Windows
- Has basement: Yes
- Number of fireplaces: 1
- Fireplace features: Wood Burning
Interior area
- Total interior livable area: 1,970 sqft
- Finished area above ground: 1,970
- Finished area below ground: 0
Property
Parking
- Total spaces: 1
- Parking features: Gravel, Attached, Electrical Service, Heat, Insulation
- Attached garage spaces: 1
Features
- Has view: Yes
- View description: Lake Superior, Limited
- Has water view: Yes
- Water view: Lake Superior
Lot
- Size: 6.12 Acres
- Dimensions: 732 x 360~
- Features: Many Trees, Some Trees
- Residential vegetation: Heavily Wooded, Partially Wooded
Details
- Additional structures: Sauna
- Parcel number: 38651
- Zoning description: Residential
- Other equipment: Fuel Tank-Rented
Construction
Type & style
- Home type: SingleFamily
- Architectural style: Contemporary
- Property subtype: Single Family Residence
Materials
- Wood, Frame/Wood
- Foundation: Concrete Perimeter
- Roof: Asphalt Shingle
Condition
- Previously Owned
- Year built: 2000
Utilities & green energy
- Electric: Bayfield Electric Co-Op
- Sewer: Holding Tank
- Water: Drilled
Community & neighborhood
Location
- Region: Bayfield
Other
Other facts
- Listing terms: Cash,Conventional
Price history
| Date | Event | Price |
|---|---|---|
| 6/26/2023 | Sold | $535,000-4.5%$272/sqft |
Source: | ||
| 6/15/2023 | Pending sale | $560,000$284/sqft |
Source: | ||
| 5/31/2023 | Contingent | $560,000$284/sqft |
Source: | ||
| 5/25/2023 | Price change | $560,000-4.3%$284/sqft |
Source: | ||
| 5/14/2023 | Listed for sale | $585,000+30%$297/sqft |
Source: | ||
Public tax history
| Year | Property taxes | Tax assessment |
|---|---|---|
| 2021 | $795 -2% | $43,100 |
| 2020 | $811 -0.4% | $43,100 |
| 2019 | $814 -45.9% | $43,100 -53.4% |
Find assessor info on the county website
Neighborhood: 54814
Nearby schools
GreatSchools rating
- 4/10Bayfield Elementary SchoolGrades: PK-5Distance: 1.4 mi
- 5/10Bayfield Middle SchoolGrades: 6-8Distance: 1.4 mi
- 5/10Bayfield High SchoolGrades: 9-12Distance: 1.4 mi
Get pre-qualified for a loan
At Zillow Home Loans, we can pre-qualify you in as little as 5 minutes with no impact to your credit score.An equal housing lender. NMLS #10287.



