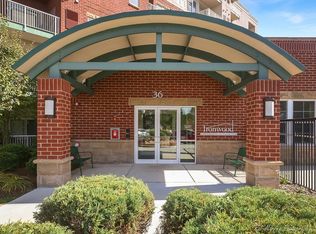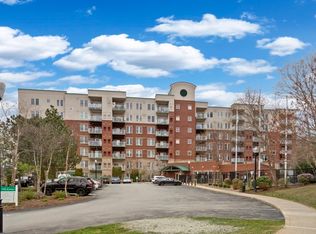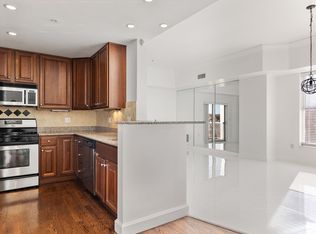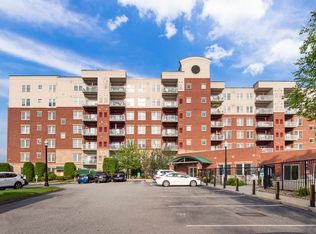Sold for $500,000
$500,000
36 Village Rd APT 302, Middleton, MA 01949
2beds
1,093sqft
Condominium
Built in 2003
-- sqft lot
$541,200 Zestimate®
$457/sqft
$2,876 Estimated rent
Home value
$541,200
$514,000 - $568,000
$2,876/mo
Zestimate® history
Loading...
Owner options
Explore your selling options
What's special
Desirable END unit with a fabulous floor plan and breathtaking Ferncroft golf club views. 2 bedrooms, 2 baths luxury condo with 9' ceilings, crown moldings and lots of natural light from oversized windows! An attractive entryway leads to a bright and spacious open floor plan w/elegant living & dining area. A fully applianced U-Shape kitchen with window over sink and pantry. Laundry in unit. Master suite has a tremendous walk-in closet and a full bath with a soaking tub.Living room and master bedroom both with slider/door that leads out to a private balcony. Water heater(2022),LR windows (2020). Professionally maintained building with management on sight. 1 exclusive garage space (#33) and 1 exterior parking space (#5). Amenities include outside heated pool, inside hot tub, BBQ's, fitness room, library,private function room with full kitchen, warm sitting area w/fireplace, convenient trash removal, mail room. CONVENIENT to shopping & major highways. Small pets w/restrictions allowed
Zillow last checked: 8 hours ago
Listing updated: June 12, 2023 at 01:12pm
Listed by:
Luciano Leone Team 617-905-8359,
RE/MAX 360 978-535-3122,
Ronna Tuttle 978-821-0638
Bought with:
Alyse McNelley
William Raveis R.E. & Home Services
Source: MLS PIN,MLS#: 73097615
Facts & features
Interior
Bedrooms & bathrooms
- Bedrooms: 2
- Bathrooms: 2
- Full bathrooms: 2
Primary bedroom
- Features: Bathroom - Full, Walk-In Closet(s), Flooring - Wall to Wall Carpet, Balcony - Exterior, Pocket Door
- Level: First
- Area: 156
- Dimensions: 13 x 12
Bedroom 2
- Features: Closet, Flooring - Wall to Wall Carpet
- Level: First
- Area: 132
- Dimensions: 12 x 11
Primary bathroom
- Features: Yes
Bathroom 1
- Features: Bathroom - Full, Flooring - Stone/Ceramic Tile, Pocket Door
- Level: First
Bathroom 2
- Features: Bathroom - Full, Flooring - Laminate
- Level: First
Dining room
- Features: Flooring - Wall to Wall Carpet, Open Floorplan, Crown Molding
- Level: First
- Area: 90
- Dimensions: 10 x 9
Kitchen
- Features: Flooring - Wood, Pantry, Breakfast Bar / Nook, Open Floorplan
- Level: First
- Area: 81
- Dimensions: 9 x 9
Living room
- Features: Flooring - Wall to Wall Carpet, Balcony - Exterior, Cable Hookup, Open Floorplan, Slider, Crown Molding
- Level: First
- Area: 247
- Dimensions: 19 x 13
Heating
- Forced Air, Natural Gas, Individual, Unit Control
Cooling
- Central Air, Individual, Unit Control
Appliances
- Included: Range, Dishwasher, Disposal, Microwave, Refrigerator, Washer, Dryer
- Laundry: Flooring - Laminate, Gas Dryer Hookup, Washer Hookup, First Floor, In Unit
Features
- Closet, Open Floorplan, Crown Molding, Entrance Foyer
- Flooring: Wood, Tile, Carpet, Laminate, Flooring - Wall to Wall Carpet
- Basement: None
- Has fireplace: No
- Common walls with other units/homes: End Unit,Corner
Interior area
- Total structure area: 1,093
- Total interior livable area: 1,093 sqft
Property
Parking
- Total spaces: 2
- Parking features: Under, Garage Door Opener, Off Street, Assigned, Guest, Paved
- Attached garage spaces: 1
- Uncovered spaces: 1
Features
- Entry location: Unit Placement(Upper,Garden)
- Exterior features: Balcony, Decorative Lighting, Professional Landscaping, Sprinkler System
- Pool features: Association, In Ground, Heated
Details
- Parcel number: 0021 A000036302,4551487
- Zoning: IH
- Other equipment: Intercom
Construction
Type & style
- Home type: Condo
- Property subtype: Condominium
- Attached to another structure: Yes
Materials
- Brick
- Roof: Rubber
Condition
- Year built: 2003
- Major remodel year: 2005
Utilities & green energy
- Electric: Circuit Breakers
- Sewer: Public Sewer
- Water: Public
- Utilities for property: for Gas Range, for Gas Dryer, Washer Hookup
Community & neighborhood
Security
- Security features: Intercom, TV Monitor, Other
Community
- Community features: Shopping, Golf, Medical Facility, Highway Access, House of Worship, Public School
Location
- Region: Middleton
HOA & financial
HOA
- HOA fee: $615 monthly
- Amenities included: Pool, Elevator(s), Fitness Center, Clubroom
- Services included: Water, Sewer, Insurance, Maintenance Structure, Road Maintenance, Maintenance Grounds, Snow Removal, Trash, Reserve Funds
Price history
| Date | Event | Price |
|---|---|---|
| 9/6/2023 | Listing removed | -- |
Source: Zillow Rentals Report a problem | ||
| 8/26/2023 | Listed for rent | $3,200$3/sqft |
Source: Zillow Rentals Report a problem | ||
| 6/12/2023 | Sold | $500,000+0.2%$457/sqft |
Source: MLS PIN #73097615 Report a problem | ||
| 4/12/2023 | Listed for sale | $499,000+37.1%$457/sqft |
Source: MLS PIN #73097615 Report a problem | ||
| 4/29/2005 | Sold | $364,000$333/sqft |
Source: Public Record Report a problem | ||
Public tax history
| Year | Property taxes | Tax assessment |
|---|---|---|
| 2025 | $5,853 +6% | $492,300 +5.1% |
| 2024 | $5,522 0% | $468,400 +9.1% |
| 2023 | $5,524 | $429,200 |
Find assessor info on the county website
Neighborhood: 01949
Nearby schools
GreatSchools rating
- 7/10Howe-Manning Elementary SchoolGrades: PK,3-6Distance: 2.2 mi
- 6/10Masconomet Regional Middle SchoolGrades: 7-8Distance: 1.8 mi
- 9/10Masconomet Regional High SchoolGrades: 9-12Distance: 1.8 mi
Schools provided by the listing agent
- Middle: Masconomet
- High: Masconomet
Source: MLS PIN. This data may not be complete. We recommend contacting the local school district to confirm school assignments for this home.
Get a cash offer in 3 minutes
Find out how much your home could sell for in as little as 3 minutes with a no-obligation cash offer.
Estimated market value$541,200
Get a cash offer in 3 minutes
Find out how much your home could sell for in as little as 3 minutes with a no-obligation cash offer.
Estimated market value
$541,200



