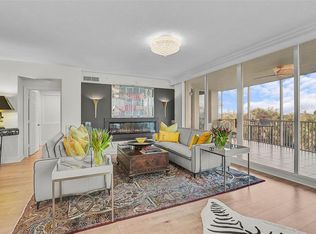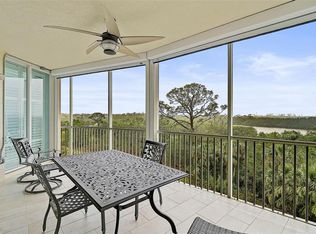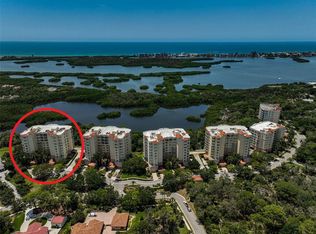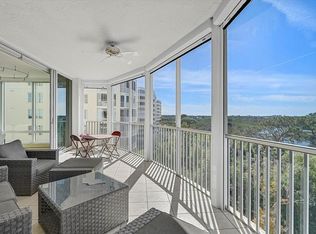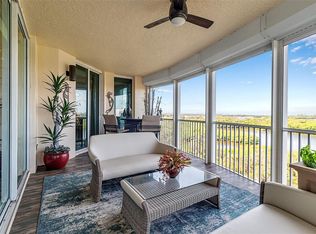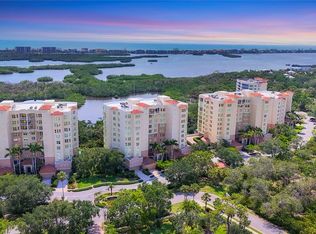**MAGNIFICENT VIEW from this 7th FLOOR, PENTHOUSE CONDO** Offering 3 EN SUITE BEDROOMS, 3 FULL BATHS and a treasured PRIVATE 2-CAR GARAGE! Located behind the gates of the highly sought after Oaks-Preserve, country club neighborhood in the Newest Meridian Condo Tower (Built in 2007 and featuring Hurricane Impact rated Windows and Sliding Doors). As you emerge from your private elevator foyer entrance, you will be enthralled by the Stunning Views of Little Sarasota Bay and the Gulf of America. Premium features abound throughout this Open FloorPlan and include High Ceilings, Crown Moldings, Impressive Kitchen with solid Maple cabinets, Granite countertops and Stainless Steel appliances, gorgeous Marble and Hardwood Maple flooring, ample storage, and much more! The Owner’s Bedroom Suite features a Walk-in Closet, Dual Vanities, Soaking Tub and Stunning, Custom Tiled Shower. The Spacious Balcony offers a serene setting where you can view wonderful wildlife and Gorgeous Sunsets! Climate-controlled storage unit. The adjacent Amenity Center offers exclusive access to Meridian Condo residents and features a Heated Pool & Spa, Fitness facility and Outdoor Grilling area. THE OAKS is a distinguished, 24hr Guarded, Country Club Community which boasts many accolades including: Platinum Club of America, Emerald Club of the World, Elite Distinguished Club of the World and One of America’s Healthiest Clubs - where amenities include Three Restaurants, Ballroom, Two 18-hole championship GOLF courses, award-winning RACQUETS program with 12 Har-Tru Hydro-Grid TENNIS courts, 4 PICKLEBALL Courts, wonderful CROQUET facility, state-of-the-art FITNESS center and junior Olympic, heated community SWIMMING POOL, Bocce, Basketball Court, Playground and more! The Oaks is just minutes from nationally ranked Pine View School, the Legacy Bike Trail, area Beaches including #1 Ranked SIESTA BEACH and all that Gulf Coast living has to offer. Membership is required and there is NO WAITLIST for GOLF or SOCIAL Membership. **ENJOY THE 3D VIRTUAL TOUR**
For sale
$1,395,000
3603 N Point Rd Unit 702, Osprey, FL 34229
3beds
2,545sqft
Est.:
Condominium
Built in 2007
-- sqft lot
$-- Zestimate®
$548/sqft
$2,270/mo HOA
What's special
- 366 days |
- 59 |
- 0 |
Zillow last checked: 8 hours ago
Listing updated: January 27, 2026 at 05:22am
Listing Provided by:
Mark Lyda 941-586-2670,
GENEROUS PROPERTY 941-275-9399
Source: Stellar MLS,MLS#: A4642397 Originating MLS: Sarasota - Manatee
Originating MLS: Sarasota - Manatee

Tour with a local agent
Facts & features
Interior
Bedrooms & bathrooms
- Bedrooms: 3
- Bathrooms: 3
- Full bathrooms: 3
Rooms
- Room types: Utility Room
Primary bedroom
- Features: Walk-In Closet(s)
- Level: First
Bedroom 2
- Features: Walk-In Closet(s)
- Level: First
Bedroom 3
- Features: Walk-In Closet(s)
- Level: First
Primary bathroom
- Level: First
Bathroom 2
- Level: First
Bathroom 3
- Level: First
Balcony porch lanai
- Level: First
Dining room
- Level: First
Great room
- Level: First
Kitchen
- Level: First
Heating
- Central, Electric
Cooling
- Central Air
Appliances
- Included: Oven, Convection Oven, Cooktop, Dishwasher, Disposal, Dryer, Electric Water Heater, Microwave, Refrigerator, Washer
- Laundry: Electric Dryer Hookup, Inside, Laundry Room, Washer Hookup
Features
- Built-in Features, Ceiling Fan(s), Crown Molding, Eating Space In Kitchen, Elevator, High Ceilings, Open Floorplan, Primary Bedroom Main Floor, Solid Surface Counters, Solid Wood Cabinets, Split Bedroom, Stone Counters, Thermostat, Walk-In Closet(s)
- Flooring: Carpet, Marble, Tile, Hardwood
- Doors: Sliding Doors
- Windows: Storm Window(s), Window Treatments, Hurricane Shutters/Windows
- Has fireplace: No
Interior area
- Total structure area: 2,904
- Total interior livable area: 2,545 sqft
Property
Parking
- Total spaces: 2
- Parking features: Garage Door Opener, Under Building
- Attached garage spaces: 2
Features
- Levels: One
- Stories: 1
- Patio & porch: Covered, Front Porch, Rear Porch, Screened
- Exterior features: Balcony, Sidewalk
- Has view: Yes
- View description: Park/Greenbelt, Water, Bay/Harbor - Full, Gulf/Ocean - Full, Intracoastal Waterway, Lagoon
- Has water view: Yes
- Water view: Water,Bay/Harbor - Full,Gulf/Ocean - Full,Intracoastal Waterway,Lagoon
- Waterfront features: Brackish Water, Lagoon
Lot
- Features: FloodZone, In County, Landscaped, Sidewalk, Street Dead-End
- Residential vegetation: Mature Landscaping, Trees/Landscaped
Details
- Parcel number: 0133051516
- Zoning: RSF1
- Special conditions: None
Construction
Type & style
- Home type: Condo
- Architectural style: Florida
- Property subtype: Condominium
- Attached to another structure: Yes
Materials
- Concrete, Stucco
- Foundation: Concrete Perimeter, Slab
- Roof: Concrete,Membrane
Condition
- Completed
- New construction: No
- Year built: 2007
Utilities & green energy
- Sewer: Public Sewer
- Water: Public
- Utilities for property: Cable Available, Cable Connected, Electricity Available, Electricity Connected, Phone Available, Sewer Available, Sewer Connected, Street Lights, Underground Utilities, Water Available, Water Connected
Green energy
- Energy efficient items: Thermostat
Community & HOA
Community
- Features: Buyer Approval Required, Clubhouse, Community Mailbox, Deed Restrictions, Fitness Center, Gated Community - Guard, Golf, Handicap Modified, Playground, Pool, Restaurant, Sidewalks, Tennis Court(s), Wheelchair Access
- Security: Fire Alarm, Fire Sprinkler System, Gated Community, Key Card Entry, Security Gate, Security Lights, Security System, Smoke Detector(s), Fire Resistant Exterior, Fire/Smoke Detection Integration, Lightning Protection System
- Subdivision: MERIDIAN AT THE OAKS PRESERVE
HOA
- Has HOA: Yes
- Amenities included: Basketball Court, Clubhouse, Elevator(s), Fence Restrictions, Fitness Center, Gated, Golf Course, Lobby Key Required, Maintenance, Pickleball Court(s), Playground, Pool, Recreation Facilities, Security, Spa/Hot Tub, Tennis Court(s)
- Services included: 24-Hour Guard, Common Area Taxes, Community Pool, Reserve Fund, Insurance, Maintenance Structure, Maintenance Grounds, Manager, Pest Control, Pool Maintenance, Private Road, Recreational Facilities, Security, Sewer, Trash, Water
- HOA fee: $2,270 monthly
- HOA name: ACCESS MANAGEMENT / RON BRANN
- HOA phone: 813-607-2220
- Pet fee: $0 monthly
Location
- Region: Osprey
Financial & listing details
- Price per square foot: $548/sqft
- Annual tax amount: $10,441
- Date on market: 2/28/2025
- Cumulative days on market: 367 days
- Listing terms: Cash,Conventional
- Ownership: Condominium
- Total actual rent: 0
- Electric utility on property: Yes
- Road surface type: Paved, Asphalt
Estimated market value
Not available
Estimated sales range
Not available
Not available
Price history
Price history
| Date | Event | Price |
|---|---|---|
| 2/28/2025 | Listed for sale | $1,395,000$548/sqft |
Source: | ||
Public tax history
Public tax history
Tax history is unavailable.BuyAbility℠ payment
Est. payment
$10,509/mo
Principal & interest
$6763
HOA Fees
$2270
Property taxes
$1476
Climate risks
Neighborhood: 34229
Nearby schools
GreatSchools rating
- 5/10Gulf Gate Elementary SchoolGrades: PK-5Distance: 3.2 mi
- 6/10Brookside Middle SchoolGrades: 6-8Distance: 6.1 mi
- 7/10Riverview High SchoolGrades: PK,9-12Distance: 4.7 mi
Schools provided by the listing agent
- Elementary: Gulf Gate Elementary
- Middle: Brookside Middle
- High: Riverview High
Source: Stellar MLS. This data may not be complete. We recommend contacting the local school district to confirm school assignments for this home.
