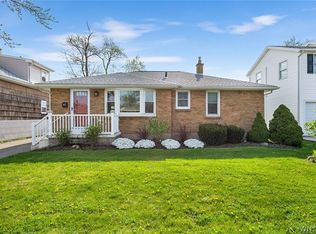Closed
$264,900
37 Lamson Rd, Buffalo, NY 14223
3beds
1,379sqft
Single Family Residence
Built in 1955
5,623.6 Square Feet Lot
$269,500 Zestimate®
$192/sqft
$2,043 Estimated rent
Home value
$269,500
$256,000 - $286,000
$2,043/mo
Zestimate® history
Loading...
Owner options
Explore your selling options
What's special
Experience convenient first-floor living in this charming brick-front ranch home, featuring three bedrooms and one and a half baths. It is ideally located near shopping, restaurants, and various amenities. Conveniently located near Lincoln Park, Lincoln community pool and walking trails.
The bedrooms are generously sized and boast hardwood flooring. The fully fenced yard, complete with a covered patio, is perfect for entertaining guests. Additionally, there is a one-car garage and a long concrete driveway that offers ample parking. The updated kitchen provides plenty of counter space and is equipped with stainless steel appliances. A large picture window in the living room fills the home with natural sunlight, creating a warm and inviting atmosphere. The spacious layout includes a cozy family room with a gas stove and bay window that adjoins to a generous dining area. Another highlight of this property is the clean, dry basement, which offers extra space and includes a washer and dryer as part of the sale. Please note that the third bedroom is currently being used as an office. Showings begin at Open House Saturday, August 2nd 11:00am -1:00pm. Another Open House on Sunday, August 3rd 11:00am -1:00pm. Offers, if any, will be reviewed on Sunday, August 10th by 5:00pm. DO NOT LET THE CATS OUTSIDE!!! Sellers need time to find suitable housing. EXCLUDED: ring doorbell (front door does not have a doorbell and seller will not install one) microwave, window A/C unit, 2 black shelves in family room, curtains, refrigerator in basement. INCLUDED: dishwasher, oven/range electric , refrigerator, bookshelf in front LR, washer and dryer.
Zillow last checked: 8 hours ago
Listing updated: October 31, 2025 at 11:48am
Listed by:
Kristan Jakubowski 716-955-0750,
WNY Metro Roberts Realty
Bought with:
Katherine Moore, 10401238206
Howard Hanna WNY Inc.
Source: NYSAMLSs,MLS#: B1626603 Originating MLS: Buffalo
Originating MLS: Buffalo
Facts & features
Interior
Bedrooms & bathrooms
- Bedrooms: 3
- Bathrooms: 2
- Full bathrooms: 1
- 1/2 bathrooms: 1
- Main level bathrooms: 2
- Main level bedrooms: 3
Bedroom 1
- Level: First
- Dimensions: 12.00 x 12.00
Bedroom 2
- Level: First
- Dimensions: 12.00 x 9.00
Bedroom 3
- Level: First
- Dimensions: 10.00 x 10.00
Dining room
- Level: First
- Dimensions: 12.00 x 9.00
Family room
- Level: First
- Dimensions: 18.00 x 12.00
Kitchen
- Level: First
- Dimensions: 14.00 x 10.00
Living room
- Level: First
- Dimensions: 19.00 x 12.00
Heating
- Gas, Forced Air
Cooling
- Window Unit(s)
Appliances
- Included: Dryer, Dishwasher, Electric Oven, Electric Range, Gas Water Heater, Refrigerator, Washer
- Laundry: In Basement
Features
- Ceiling Fan(s), Dry Bar, Separate/Formal Dining Room, Separate/Formal Living Room, Living/Dining Room, Solid Surface Counters, Bedroom on Main Level
- Flooring: Hardwood, Luxury Vinyl, Tile, Varies
- Basement: Full,Sump Pump
- Has fireplace: No
Interior area
- Total structure area: 1,379
- Total interior livable area: 1,379 sqft
Property
Parking
- Total spaces: 1
- Parking features: Detached, Garage, Garage Door Opener
- Garage spaces: 1
Features
- Levels: One
- Stories: 1
- Patio & porch: Open, Patio, Porch
- Exterior features: Concrete Driveway, Fully Fenced, Patio
- Fencing: Full
Lot
- Size: 5,623 sqft
- Dimensions: 50 x 112
- Features: Near Public Transit, Rectangular, Rectangular Lot, Residential Lot
Details
- Parcel number: 1464890668400004022000
- Special conditions: Standard
Construction
Type & style
- Home type: SingleFamily
- Architectural style: Ranch
- Property subtype: Single Family Residence
Materials
- Brick, Vinyl Siding, Copper Plumbing
- Foundation: Poured
- Roof: Asphalt
Condition
- Resale
- Year built: 1955
Utilities & green energy
- Electric: Circuit Breakers
- Sewer: Connected
- Water: Connected, Public
- Utilities for property: Cable Available, Sewer Connected, Water Connected
Community & neighborhood
Location
- Region: Buffalo
- Subdivision: Holland Land Company's Su
Other
Other facts
- Listing terms: Cash,Conventional,FHA,VA Loan
Price history
| Date | Event | Price |
|---|---|---|
| 10/31/2025 | Sold | $264,900$192/sqft |
Source: | ||
| 8/11/2025 | Pending sale | $264,900$192/sqft |
Source: | ||
| 8/1/2025 | Listed for sale | $264,900+41.3%$192/sqft |
Source: | ||
| 1/27/2023 | Sold | $187,500+4.2%$136/sqft |
Source: | ||
| 11/13/2022 | Pending sale | $179,900$130/sqft |
Source: | ||
Public tax history
| Year | Property taxes | Tax assessment |
|---|---|---|
| 2024 | -- | $54,600 |
| 2023 | -- | $54,600 |
| 2022 | -- | $54,600 |
Find assessor info on the county website
Neighborhood: 14223
Nearby schools
GreatSchools rating
- 5/10Ben Franklin Elementary SchoolGrades: K-4Distance: 0.5 mi
- 3/10Ben Franklin Middle SchoolGrades: 5-7Distance: 0.6 mi
- 6/10Kenmore East Senior High SchoolGrades: 8-12Distance: 1.7 mi
Schools provided by the listing agent
- District: Kenmore-Tonawanda Union Free District
Source: NYSAMLSs. This data may not be complete. We recommend contacting the local school district to confirm school assignments for this home.
