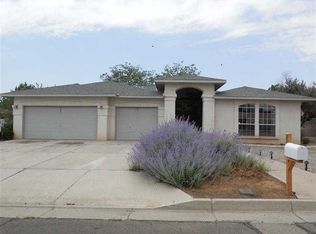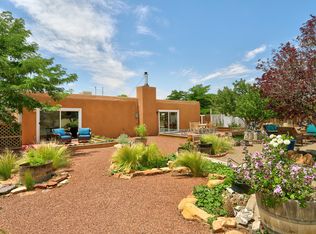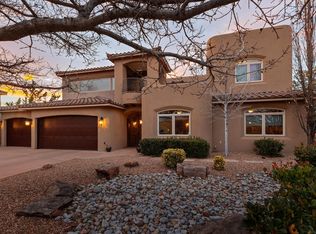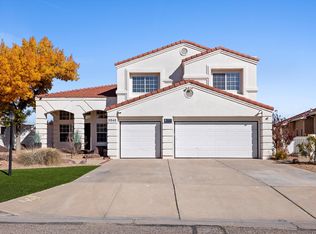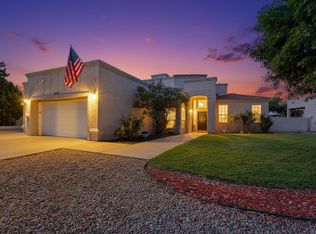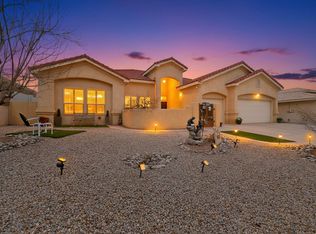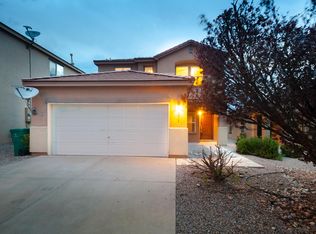Elegant single-level 5-bedroom retreat on the historic Saint Andrews Drive in Rio Rancho! This sprawling home boasts tile floors, sleek granite countertops, and custom cabinetry, blending style with functionality. Nestled on a generous low-maintenance lot, it features a charming custom gazebo, ample parking for RVs or toys, and a convenient storage shed for all your needs. Perfect for relaxed luxury living --don't miss this Rio Rancho gem!
For sale
$647,777
3708 Saint Andrews Dr SE, Rio Rancho, NM 87124
5beds
3,355sqft
Est.:
Single Family Residence
Built in 1978
0.35 Acres Lot
$624,400 Zestimate®
$193/sqft
$-- HOA
What's special
Convenient storage shedGenerous low-maintenance lotSleek granite countertopsTile floorsCharming custom gazeboCustom cabinetry
- 9 days |
- 799 |
- 38 |
Zillow last checked: 8 hours ago
Listing updated: February 13, 2026 at 03:12pm
Listed by:
Michael Schlichte 505-318-6264,
Absolute Real Estate 505-681-8578
Source: SWMLS,MLS#: 1098275
Tour with a local agent
Facts & features
Interior
Bedrooms & bathrooms
- Bedrooms: 5
- Bathrooms: 3
- Full bathrooms: 3
Primary bedroom
- Level: Main
- Area: 300.9
- Dimensions: 17 x 17.7
Bedroom 2
- Level: Main
- Area: 137.76
- Dimensions: 11.2 x 12.3
Bedroom 3
- Level: Main
- Area: 150.7
- Dimensions: 11 x 13.7
Bedroom 4
- Level: Main
- Area: 169.6
- Dimensions: 10.6 x 16
Bedroom 5
- Level: Main
- Area: 174.27
- Dimensions: 11.1 x 15.7
Family room
- Level: Main
- Area: 421.26
- Dimensions: 23.8 x 17.7
Kitchen
- Level: Main
- Area: 466.2
- Dimensions: 33.3 x 14
Living room
- Level: Main
- Area: 438.51
- Dimensions: 31.1 x 14.1
Heating
- Central, Forced Air
Cooling
- Refrigerated
Appliances
- Included: Dishwasher, Free-Standing Gas Range, Microwave
- Laundry: Washer Hookup, Electric Dryer Hookup, Gas Dryer Hookup
Features
- Breakfast Bar, Ceiling Fan(s), Dual Sinks, Kitchen Island, Multiple Living Areas, Main Level Primary, Shower Only, Separate Shower, Walk-In Closet(s)
- Flooring: Carpet Free, Tile
- Windows: Double Pane Windows, Insulated Windows, Vinyl
- Has basement: No
- Number of fireplaces: 1
- Fireplace features: Custom
Interior area
- Total structure area: 3,355
- Total interior livable area: 3,355 sqft
Property
Parking
- Total spaces: 2
- Parking features: Attached, Garage, Garage Door Opener, RV Access/Parking
- Attached garage spaces: 2
Features
- Levels: One
- Stories: 1
Lot
- Size: 0.35 Acres
- Features: Landscaped
Details
- Additional structures: Gazebo, Shed(s)
- Parcel number: 1013069298013
- Zoning description: R-1
Construction
Type & style
- Home type: SingleFamily
- Architectural style: Ranch
- Property subtype: Single Family Residence
Materials
- Stone, Stucco
- Roof: Composition,Pitched,Shingle
Condition
- Resale
- New construction: No
- Year built: 1978
Utilities & green energy
- Sewer: Public Sewer
- Water: Public
- Utilities for property: Electricity Connected, Natural Gas Connected, Sewer Connected, Water Connected
Green energy
- Energy generation: Solar
Community & HOA
Community
- Subdivision: Panorama Heights
Location
- Region: Rio Rancho
Financial & listing details
- Price per square foot: $193/sqft
- Tax assessed value: $479,383
- Annual tax amount: $5,759
- Date on market: 2/13/2026
- Listing terms: Cash,Conventional,FHA,VA Loan
- Road surface type: Paved
Estimated market value
$624,400
$593,000 - $656,000
$2,918/mo
Price history
Price history
| Date | Event | Price |
|---|---|---|
| 2/13/2026 | Listed for sale | $647,777-4%$193/sqft |
Source: | ||
| 11/27/2025 | Listing removed | $674,900$201/sqft |
Source: | ||
| 6/5/2025 | Listed for sale | $674,900+45.1%$201/sqft |
Source: | ||
| 5/11/2021 | Sold | -- |
Source: | ||
| 3/26/2021 | Pending sale | $465,000$139/sqft |
Source: | ||
| 2/2/2021 | Listed for sale | $465,000$139/sqft |
Source: | ||
| 2/1/2021 | Pending sale | $465,000$139/sqft |
Source: | ||
| 2/1/2021 | Listed for sale | $465,000$139/sqft |
Source: | ||
| 1/21/2021 | Pending sale | $465,000$139/sqft |
Source: | ||
| 12/14/2020 | Price change | $465,000-1.1%$139/sqft |
Source: Kellogg Agency Sales #978523 Report a problem | ||
| 10/27/2020 | Price change | $470,000-1.1%$140/sqft |
Source: Kellogg Agency Sales #978523 Report a problem | ||
| 10/5/2020 | Listed for sale | $475,000-3%$142/sqft |
Source: Kellogg Agency Sales #978523 Report a problem | ||
| 4/9/2020 | Listing removed | $489,500$146/sqft |
Source: Kellogg Agency Sales #955131 Report a problem | ||
| 3/5/2020 | Pending sale | $489,500$146/sqft |
Source: Kellogg Agency Sales #955131 Report a problem | ||
| 2/26/2020 | Price change | $489,500-0.1%$146/sqft |
Source: Kellogg Agency Sales #955131 Report a problem | ||
| 10/9/2019 | Listed for sale | $490,000$146/sqft |
Source: Kellogg Agency Sales #955131 Report a problem | ||
Public tax history
Public tax history
| Year | Property taxes | Tax assessment |
|---|---|---|
| 2025 | $5,576 -0.3% | $159,795 +3% |
| 2024 | $5,591 +2.3% | $155,141 +2.7% |
| 2023 | $5,464 -15.4% | $151,075 -14.5% |
| 2022 | $6,456 | $176,619 +110% |
| 2021 | -- | $84,095 +3% |
| 2020 | -- | $81,645 +3% |
| 2019 | -- | $79,267 +3% |
| 2018 | -- | $76,959 +43.2% |
| 2017 | -- | $53,752 |
| 2016 | -- | $53,752 |
| 2014 | -- | $53,752 |
| 2013 | -- | $53,752 -66.7% |
| 2011 | -- | $161,254 |
Find assessor info on the county website
BuyAbility℠ payment
Est. payment
$3,487/mo
Principal & interest
$3077
Property taxes
$410
Climate risks
Neighborhood: Panorama Heights
Nearby schools
GreatSchools rating
- 5/10Rio Rancho Elementary SchoolGrades: K-5Distance: 1 mi
- 7/10Rio Rancho Middle SchoolGrades: 6-8Distance: 2.6 mi
- 7/10Rio Rancho High SchoolGrades: 9-12Distance: 1.2 mi
Schools provided by the listing agent
- Elementary: Rio Rancho
- Middle: Rio Rancho
- High: Rio Rancho
Source: SWMLS. This data may not be complete. We recommend contacting the local school district to confirm school assignments for this home.
