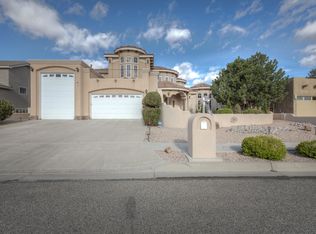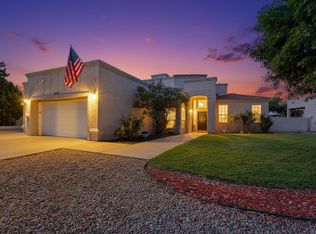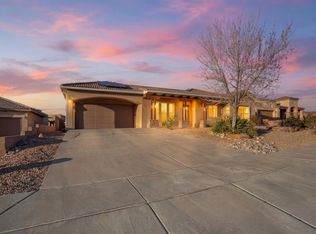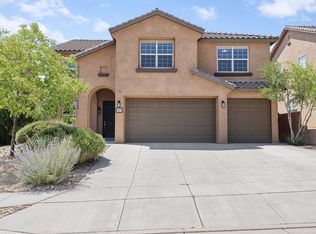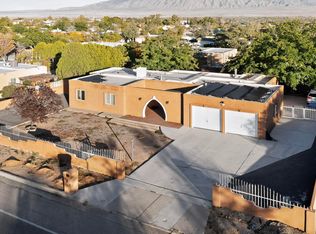Imagine the flexibility to live, work, and unwind exactly how you want. Located in the desirable Estates at High Resort, this beautifully maintained home offers three bedrooms, a dedicated office, and a versatile hobby room that could easily serve as a fourth bedroom. The heated and cooled sunroom provides year-round space for relaxing or entertaining. Custom shutters add privacy and warmth throughout. The stunning kitchen is designed for gathering, featuring stainless steel appliances, double ovens, a gas range, quartz countertops, two pantries, and abundant cabinetry. The spacious primary suite includes a jet tub, separate shower, and dual sinks. Impeccably maintained and move-in ready!
For sale
$590,000
3728 Spyglass Loop SE, Rio Rancho, NM 87124
3beds
3,123sqft
Est.:
Single Family Residence
Built in 2001
10,018.8 Square Feet Lot
$-- Zestimate®
$189/sqft
$28/mo HOA
What's special
Dedicated officeThree bedroomsHeated and cooled sunroomSpacious primary suiteDouble ovensStainless steel appliancesTwo pantries
- 13 days |
- 1,217 |
- 32 |
Likely to sell faster than
Zillow last checked: 8 hours ago
Listing updated: February 04, 2026 at 12:16pm
Listed by:
Nickie Lee Garcia 505-850-3287,
RE/MAX ELEVATE 505-702-8789
Source: SWMLS,MLS#: 1097308
Tour with a local agent
Facts & features
Interior
Bedrooms & bathrooms
- Bedrooms: 3
- Bathrooms: 3
- Full bathrooms: 2
- 1/2 bathrooms: 1
Primary bedroom
- Level: Main
- Area: 39109
- Dimensions: 151 x 259
Bedroom 2
- Level: Main
- Area: 15180
- Dimensions: 110 x 138
Bedroom 3
- Level: Main
- Area: 12321
- Dimensions: 111 x 111
Dining room
- Level: Main
- Area: 14012
- Dimensions: 124 x 113
Kitchen
- Level: Main
- Area: 28036
- Dimensions: 172 x 163
Living room
- Level: Main
- Area: 30589
- Dimensions: 169 x 181
Office
- Level: Main
- Area: 13516
- Dimensions: 109 x 124
Heating
- Combination, Central, Forced Air
Cooling
- Has cooling: Yes
Appliances
- Included: Built-In Electric Range, Built-In Gas Range, Double Oven, Dishwasher, Disposal, Refrigerator, Water Softener Owned
- Laundry: Electric Dryer Hookup
Features
- Breakfast Area, Ceiling Fan(s), Separate/Formal Dining Room, Home Office, Jack and Jill Bath, Jetted Tub, Kitchen Island, Main Level Primary, Pantry, Skylights, Separate Shower, Utility Room, Walk-In Closet(s)
- Flooring: Carpet Free, Tile
- Windows: Double Pane Windows, Insulated Windows, Skylight(s)
- Has basement: No
- Number of fireplaces: 1
- Fireplace features: Custom
Interior area
- Total structure area: 3,123
- Total interior livable area: 3,123 sqft
Property
Parking
- Total spaces: 3
- Parking features: Garage
- Garage spaces: 3
Accessibility
- Accessibility features: None
Features
- Levels: One
- Stories: 1
- Patio & porch: Open, Patio
- Exterior features: Courtyard, Private Yard
- Fencing: Wall
- Has view: Yes
Lot
- Size: 10,018.8 Square Feet
- Features: Landscaped, Few Trees, Views
- Residential vegetation: Grassed
Details
- Parcel number: 1013069303229
- Zoning description: R-1
Construction
Type & style
- Home type: SingleFamily
- Architectural style: Custom
- Property subtype: Single Family Residence
Materials
- Frame, Stucco
- Foundation: Permanent
- Roof: Shingle
Condition
- Resale
- New construction: No
- Year built: 2001
Utilities & green energy
- Sewer: Public Sewer
- Water: Public
- Utilities for property: Electricity Connected, Sewer Connected, Water Connected
Green energy
- Energy generation: None
Community & HOA
Community
- Security: Smoke Detector(s)
- Subdivision: Estates At High Resort 1
HOA
- Has HOA: Yes
- HOA fee: $85 quarterly
Location
- Region: Rio Rancho
Financial & listing details
- Price per square foot: $189/sqft
- Tax assessed value: $296,449
- Annual tax amount: $3,128
- Date on market: 1/27/2026
- Cumulative days on market: 14 days
- Listing terms: Cash,Conventional,FHA,VA Loan
- Road surface type: Paved
Estimated market value
Not available
Estimated sales range
Not available
Not available
Price history
Price history
| Date | Event | Price |
|---|---|---|
| 1/27/2026 | Listed for sale | $590,000+2.6%$189/sqft |
Source: | ||
| 9/5/2025 | Sold | -- |
Source: | ||
| 8/6/2025 | Pending sale | $575,000$184/sqft |
Source: | ||
| 7/15/2025 | Price change | $575,000-3.4%$184/sqft |
Source: | ||
| 5/6/2025 | Price change | $595,000-7.8%$191/sqft |
Source: | ||
Public tax history
Public tax history
| Year | Property taxes | Tax assessment |
|---|---|---|
| 2025 | $3,030 -6.5% | $98,816 +3% |
| 2024 | $3,241 +2.8% | $95,938 +3% |
| 2023 | $3,152 +2.1% | $93,144 +3% |
Find assessor info on the county website
BuyAbility℠ payment
Est. payment
$3,439/mo
Principal & interest
$2830
Property taxes
$374
Other costs
$235
Climate risks
Neighborhood: High Resort
Nearby schools
GreatSchools rating
- 5/10Rio Rancho Elementary SchoolGrades: K-5Distance: 1 mi
- 7/10Rio Rancho Middle SchoolGrades: 6-8Distance: 2.2 mi
- 7/10Rio Rancho High SchoolGrades: 9-12Distance: 0.8 mi
Schools provided by the listing agent
- Elementary: Rio Rancho
- Middle: Rio Rancho
- High: Rio Rancho
Source: SWMLS. This data may not be complete. We recommend contacting the local school district to confirm school assignments for this home.
- Loading
- Loading
