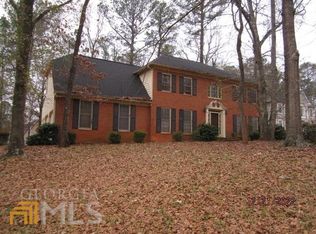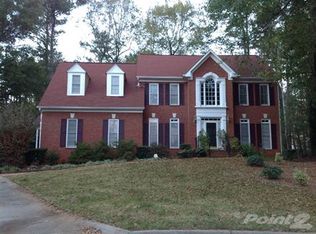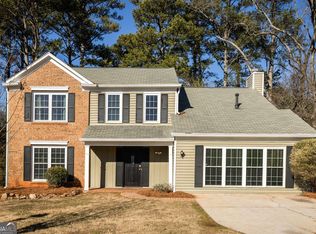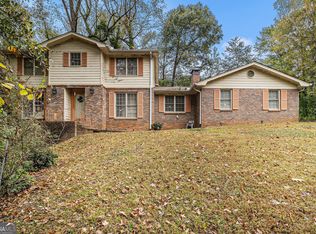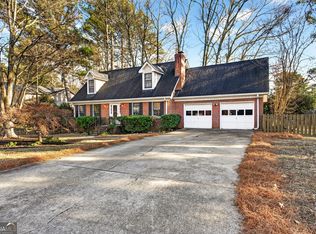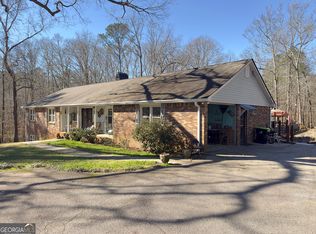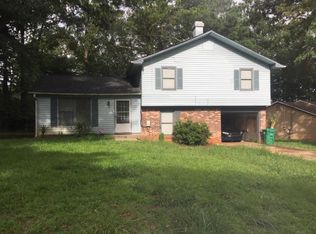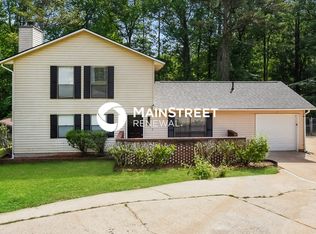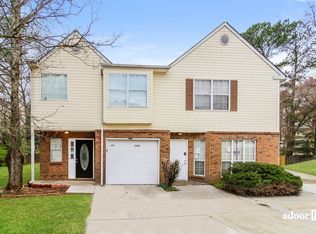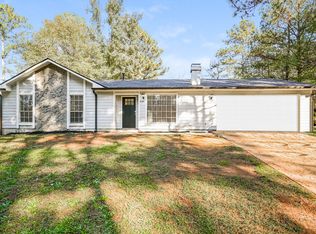Updated and spacious!! Hardwood floors, finished basement with a bar, screened in patio, new appliances, plenty of yard space, skylights, and much more. There is space for a 6th bedroom on the main level. Shopping, parks, and downtown are within minutes. Easy access to expressway. Perfect opportunity for owner occupant or investor!
Active
Price cut: $16K (2/2)
$439,900
3811 Brookvale Pl, Decatur, GA 30034
5beds
--sqft
Est.:
Single Family Residence
Built in 1989
0.36 Acres Lot
$439,700 Zestimate®
$--/sqft
$31/mo HOA
What's special
Plenty of yard spaceHardwood floorsNew appliancesUpdated and spaciousScreened in patio
- 43 days |
- 633 |
- 15 |
Zillow last checked: 8 hours ago
Listing updated: February 04, 2026 at 10:06pm
Listed by:
James Carswell 678-480-7409,
Keller Williams Chattahoochee
Source: GAMLS,MLS#: 10663063
Tour with a local agent
Facts & features
Interior
Bedrooms & bathrooms
- Bedrooms: 5
- Bathrooms: 3
- Full bathrooms: 2
- 1/2 bathrooms: 1
Rooms
- Room types: Bonus Room, Den, Family Room, Office, Other
Heating
- Central
Cooling
- Central Air
Appliances
- Included: Dishwasher, Stainless Steel Appliance(s)
- Laundry: Laundry Closet
Features
- Other, Separate Shower, Walk-In Closet(s), Wet Bar
- Flooring: Hardwood
- Basement: Daylight,Exterior Entry,Finished,Full,Interior Entry
- Number of fireplaces: 1
Interior area
- Total structure area: 0
- Finished area above ground: 0
- Finished area below ground: 0
Property
Parking
- Parking features: Garage
- Has garage: Yes
Features
- Levels: Three Or More
- Stories: 3
Lot
- Size: 0.36 Acres
- Features: Cul-De-Sac
Details
- Parcel number: 15 036 10 006
Construction
Type & style
- Home type: SingleFamily
- Architectural style: Contemporary
- Property subtype: Single Family Residence
Materials
- Press Board, Stucco
- Roof: Composition
Condition
- Resale
- New construction: No
- Year built: 1989
Utilities & green energy
- Sewer: Public Sewer
- Water: Public
- Utilities for property: Cable Available, Electricity Available, High Speed Internet, Natural Gas Available, Sewer Connected, Water Available
Community & HOA
Community
- Features: Clubhouse, Park, Playground, Pool, Sidewalks, Street Lights, Tennis Court(s), Near Public Transport
- Subdivision: Brook Glen
HOA
- Has HOA: Yes
- Services included: None
- HOA fee: $375 annually
Location
- Region: Decatur
Financial & listing details
- Tax assessed value: $358,700
- Annual tax amount: $6,100
- Date on market: 12/31/2025
- Cumulative days on market: 44 days
- Listing agreement: Exclusive Right To Sell
- Electric utility on property: Yes
Estimated market value
$439,700
$418,000 - $462,000
$2,534/mo
Price history
Price history
| Date | Event | Price |
|---|---|---|
| 2/2/2026 | Price change | $439,900-3.5% |
Source: | ||
| 1/16/2026 | Price change | $455,900-3% |
Source: | ||
| 12/31/2025 | Listed for sale | $469,900+88% |
Source: | ||
| 10/15/2008 | Listing removed | $250,000 |
Source: NCI #3681443 Report a problem | ||
| 7/8/2008 | Listed for sale | $250,000 |
Source: NCI #3681443 Report a problem | ||
Public tax history
Public tax history
| Year | Property taxes | Tax assessment |
|---|---|---|
| 2025 | $4,653 -2.7% | $143,480 +2.7% |
| 2024 | $4,781 +18.3% | $139,640 +3% |
| 2023 | $4,040 +15.5% | $135,600 +32% |
Find assessor info on the county website
BuyAbility℠ payment
Est. payment
$2,613/mo
Principal & interest
$2069
Property taxes
$359
Other costs
$185
Climate risks
Neighborhood: 30034
Nearby schools
GreatSchools rating
- 5/10Bob Mathis Elementary SchoolGrades: PK-5Distance: 1.5 mi
- 6/10Chapel Hill Middle SchoolGrades: 6-8Distance: 1.3 mi
- 4/10Southwest Dekalb High SchoolGrades: 9-12Distance: 2.3 mi
Schools provided by the listing agent
- Elementary: Narvie Harris
- Middle: Chapel Hill
- High: Southwest Dekalb
Source: GAMLS. This data may not be complete. We recommend contacting the local school district to confirm school assignments for this home.
Open to renting?
Browse rentals near this home.- Loading
- Loading
