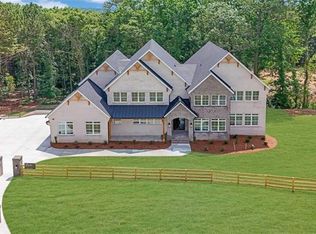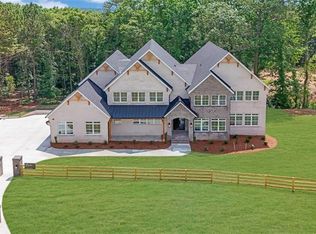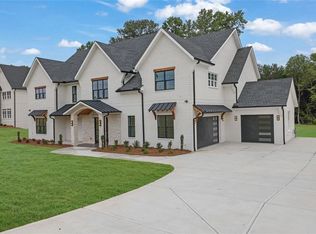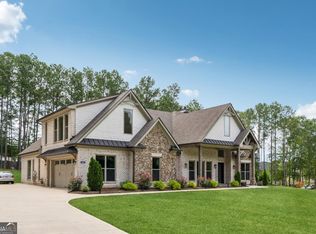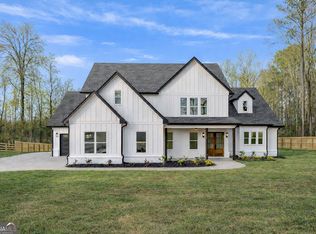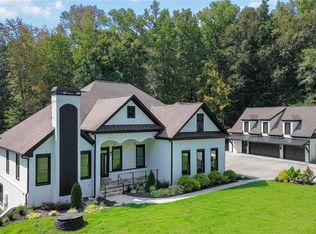Builder Contributing to Lower Your Interest Rate. New construction designed for multigenerational living with two full primary suites-one on each level. The main-level suite offers excellent privacy and accessibility for extended family or guests. Open floorplan with generous ceiling heights and a two-story living room that brings in abundant natural light. The chef's kitchen includes premium finishes, large island, and a butler's pantry with an additional built-in double oven. Kitchen opens to the dining and living areas for easy entertaining. Preferred closing attorney: Pacific Law. All bedrooms are private ensuites, each with a full bathroom and an oversized walk-in closet with built-ins. A notable highlight is the large covered back patio, accessible from the kitchen, living room, and main-level primary suite, overlooking a private backyard. Upper level features a media room and a dedicated home office, additional Laundry room easy access to rest of the bedrooms. Home features and upgrades include: Dual HVAC system (electric with gas option) Tankless water heater Built-in sprinkler system 220V EV charging outlet Quiet garage door openers Blown-in insulation Outdoor kitchen and grill Wrought iron gates
Active
$1,300,000
3893 Indian Shoals Rd, Bethlehem, GA 30620
5beds
5,600sqft
Est.:
Single Family Residence
Built in 2025
1.63 Acres Lot
$1,274,600 Zestimate®
$232/sqft
$-- HOA
What's special
Large islandPrivate backyardDedicated home officeWrought iron gatesBuilt-in sprinkler systemOutdoor kitchen and grill
- 56 days |
- 454 |
- 9 |
Zillow last checked: 8 hours ago
Listing updated: December 16, 2025 at 10:06pm
Listed by:
Diana Uscatu 404-324-3725,
Atlanta Communities
Source: GAMLS,MLS#: 10652719
Tour with a local agent
Facts & features
Interior
Bedrooms & bathrooms
- Bedrooms: 5
- Bathrooms: 7
- Full bathrooms: 5
- 1/2 bathrooms: 2
- Main level bathrooms: 2
- Main level bedrooms: 2
Rooms
- Room types: Foyer, Great Room, Library
Heating
- Central, Forced Air
Cooling
- Central Air, Ceiling Fan(s)
Appliances
- Included: Double Oven, Dishwasher, Disposal, Gas Water Heater, Microwave, Stainless Steel Appliance(s), Tankless Water Heater
- Laundry: In Hall, Upper Level
Features
- Bookcases, Master On Main Level
- Flooring: Hardwood, Stone, Tile
- Windows: Double Pane Windows
- Basement: None
- Number of fireplaces: 2
Interior area
- Total structure area: 5,600
- Total interior livable area: 5,600 sqft
- Finished area above ground: 5,600
- Finished area below ground: 0
Property
Parking
- Total spaces: 3
- Parking features: Garage, Kitchen Level
- Has garage: Yes
Features
- Levels: Two
- Stories: 2
Lot
- Size: 1.63 Acres
- Features: Level, Open Lot, Private
Details
- Parcel number: R5355 159
Construction
Type & style
- Home type: SingleFamily
- Architectural style: European
- Property subtype: Single Family Residence
Materials
- Brick, Concrete
- Roof: Composition
Condition
- New Construction
- New construction: Yes
- Year built: 2025
Utilities & green energy
- Sewer: Septic Tank
- Water: Public
- Utilities for property: Natural Gas Available, Cable Available, Electricity Available, Underground Utilities
Community & HOA
Community
- Features: None
- Subdivision: NONE
HOA
- Has HOA: No
- Services included: None
Location
- Region: Bethlehem
Financial & listing details
- Price per square foot: $232/sqft
- Annual tax amount: $1,035
- Date on market: 12/3/2025
- Cumulative days on market: 55 days
- Listing agreement: Exclusive Agency
- Listing terms: 1031 Exchange,Cash,Conventional,Other,VA Loan
- Electric utility on property: Yes
Estimated market value
$1,274,600
$1.21M - $1.34M
$4,256/mo
Price history
Price history
| Date | Event | Price |
|---|---|---|
| 12/3/2025 | Listed for sale | $1,300,000$232/sqft |
Source: | ||
| 12/1/2025 | Listing removed | $1,300,000$232/sqft |
Source: | ||
| 10/21/2025 | Listed for sale | $1,300,000-3.7%$232/sqft |
Source: | ||
| 10/16/2025 | Listing removed | $1,350,000$241/sqft |
Source: | ||
| 8/1/2025 | Listed for sale | $1,350,000-3.6%$241/sqft |
Source: | ||
Public tax history
Public tax history
Tax history is unavailable.BuyAbility℠ payment
Est. payment
$7,998/mo
Principal & interest
$6471
Property taxes
$1072
Home insurance
$455
Climate risks
Neighborhood: 30620
Nearby schools
GreatSchools rating
- 5/10Harbins Elementary SchoolGrades: PK-5Distance: 2.3 mi
- 6/10Mcconnell Middle SchoolGrades: 6-8Distance: 6.5 mi
- 7/10Archer High SchoolGrades: 9-12Distance: 4.7 mi
Schools provided by the listing agent
- Elementary: Harbins
- Middle: Mcconnell
- High: Archer
Source: GAMLS. This data may not be complete. We recommend contacting the local school district to confirm school assignments for this home.
- Loading
- Loading
