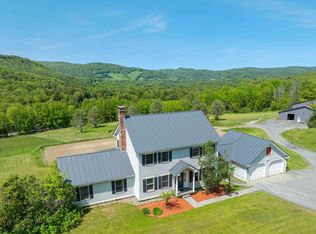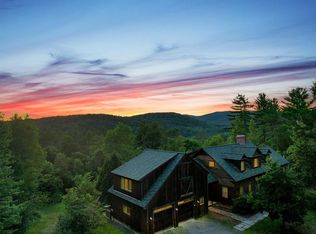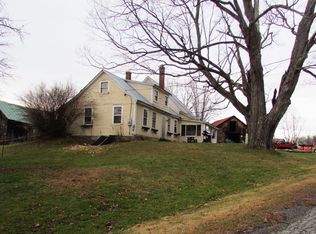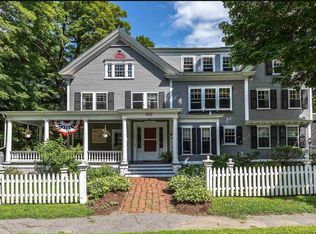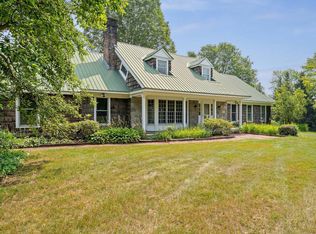411 Wood Road, Hartford, VT 05059
What's special
- 20 days |
- 2,376 |
- 82 |
Zillow last checked: 8 hours ago
Listing updated: February 23, 2026 at 07:04pm
Brooks Reavill,
Willow Brook Realty 860-841-1465
Facts & features
Interior
Bedrooms & bathrooms
- Bedrooms: 4
- Bathrooms: 4
- Full bathrooms: 3
- 1/2 bathrooms: 1
Heating
- Propane, Vented Gas Heater, Heat Pump, Radiant Floor, Gas Stove, Mini Split
Cooling
- Mini Split
Appliances
- Included: Electric Cooktop, Dishwasher, Disposal, Dryer, Range Hood, Microwave, Wall Oven, Gas Range, Refrigerator, Washer, Water Heater off Boiler
- Laundry: Laundry Hook-ups
Features
- Bar, Ceiling Fan(s), Dining Area, In-Law/Accessory Dwelling, In-Law Suite, Kitchen Island, Kitchen/Dining, Living/Dining, Primary BR w/ BA, Natural Light, Indoor Storage, Walk-In Closet(s), Walk-in Pantry, Wet Bar
- Flooring: Tile, Wood
- Windows: Drapes, Window Treatments, Double Pane Windows
- Basement: Climate Controlled,Daylight,Finished,Full,Insulated,Interior Stairs,Storage Space,Walkout,Interior Access,Exterior Entry,Walk-Out Access
- Attic: Attic with Hatch/Skuttle
- Number of fireplaces: 1
- Fireplace features: Gas, 1 Fireplace
Interior area
- Total structure area: 4,550
- Total interior livable area: 4,204 sqft
- Finished area above ground: 2,518
- Finished area below ground: 1,686
Video & virtual tour
Property
Parking
- Total spaces: 2
- Parking features: Gravel, Direct Entry, Storage Above, Driveway, Garage, On Site, Parking Spaces 5 - 10, Barn, Attached
- Garage spaces: 2
- Has uncovered spaces: Yes
Accessibility
- Accessibility features: 1st Floor Full Bathroom
Features
- Levels: Two
- Stories: 2
- Patio & porch: Patio
- Exterior features: Balcony, Deck, Shed, Storage
- Has view: Yes
- Frontage length: Road frontage: 900
Lot
- Size: 35 Acres
- Features: Country Setting, Horse/Animal Farm, Field/Pasture, Landscaped, Major Road Frontage, Open Lot, Rolling Slope, Secluded, Sloped, Views, Wooded, Abuts Conservation, Near Country Club, Near Golf Course, Near Paths, Near Shopping, Near Skiing, Neighborhood, Rural
Details
- Additional structures: Barn(s), Outbuilding
- Zoning description: RL-3
Construction
Type & style
- Home type: SingleFamily
- Architectural style: Contemporary
- Property subtype: Single Family Residence
Materials
- Vertical Siding, Wood Exterior, Wood Siding
- Foundation: Poured Concrete
- Roof: Architectural Shingle
Condition
- New construction: No
- Year built: 2008
Utilities & green energy
- Electric: Circuit Breakers
- Sewer: 1000 Gallon, Concrete, On-Site Septic Exists, Private Sewer, Septic Design Available
- Utilities for property: Cable Available
Community & HOA
Location
- Region: Hartford
Financial & listing details
- Price per square foot: $339/sqft
- Annual tax amount: $24,596
- Date on market: 2/9/2026

Brooks Reavill
(860) 841-1465
By pressing Contact Agent, you agree that the real estate professional identified above may call/text you about your search, which may involve use of automated means and pre-recorded/artificial voices. You don't need to consent as a condition of buying any property, goods, or services. Message/data rates may apply. You also agree to our Terms of Use. Zillow does not endorse any real estate professionals. We may share information about your recent and future site activity with your agent to help them understand what you're looking for in a home.
Estimated market value
$1,361,300
$1.29M - $1.43M
$5,883/mo
Price history
Price history
| Date | Event | Price |
|---|---|---|
| 11/20/2025 | Price change | $1,425,000-4.7%$339/sqft |
Source: | ||
| 8/26/2025 | Listed for sale | $1,495,000+90.6%$356/sqft |
Source: | ||
| 8/27/2020 | Sold | $784,500-1.8%$187/sqft |
Source: | ||
| 5/16/2019 | Listing removed | $799,000$190/sqft |
Source: KW Vermont #4743464 Report a problem | ||
| 4/3/2019 | Listed for sale | $799,000$190/sqft |
Source: KW Vermont #4743464 Report a problem | ||
Public tax history
Public tax history
Tax history is unavailable.BuyAbility℠ payment
Climate risks
Neighborhood: 05047
Getting around
Nearby schools
GreatSchools rating
- 6/10Ottauquechee SchoolGrades: PK-5Distance: 1.9 mi
- 7/10Hartford Memorial Middle SchoolGrades: 6-8Distance: 6.6 mi
- 7/10Hartford High SchoolGrades: 9-12Distance: 6.6 mi
Schools provided by the listing agent
- Elementary: Ottauquechee School
- Middle: Hartford Memorial Middle
- High: Hartford High School
- District: Hartford School District
Source: PrimeMLS. This data may not be complete. We recommend contacting the local school district to confirm school assignments for this home.
