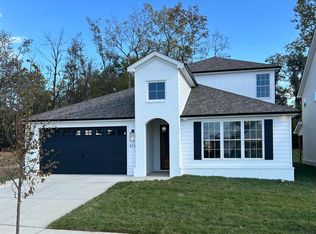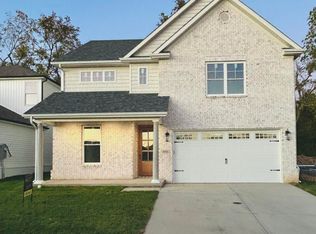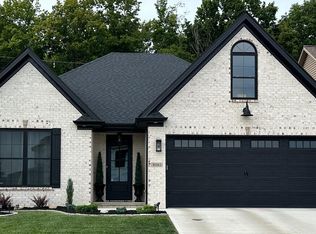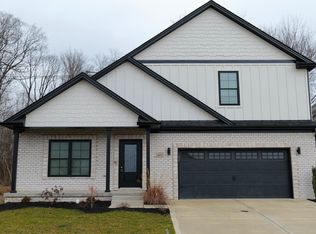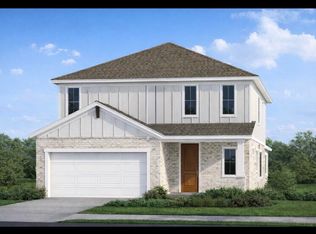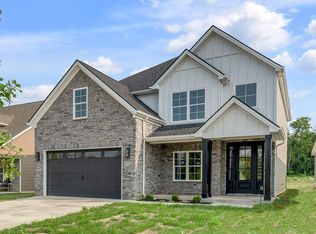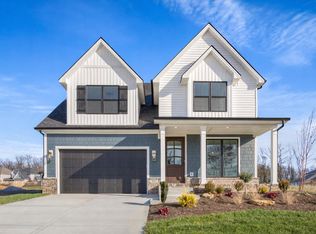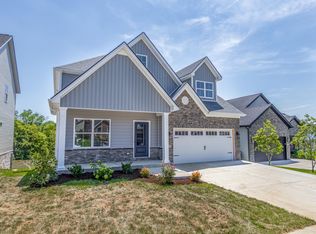Newly completed and ready for occupancy! The designers touch is showcased throughout this new construction home. Enter the 2 story foyer towards large open living and dining spaces. Between the kitchen and living room is an oversized area to accommodate an enormous table /chairs or additional seating. The kitchen island is surrounded by custom cabinetry, upgrade appliances, gas cooktop with fan vented to exterior, and a walk-in pantry with coffee bar. A fireplace with custom built-ins and windows on each side make the living room light and inviting. Extend your entertaining outside to the covered back porch, which backs to green space. A first floor bedroom and bath will serve guests or additional family. Upstairs offers a beautiful owners suite with 2 large walk-in closets (or a private office space?) and bath with a soaking tub, oversized shower and enclosed water closet. The utility room with sink is conveniently located on this floor , as well as 2 additional bedrooms and a large bonus room for secondary living space. The 2 car garage features additional nook/storage for lawn equipment and outdoor toys. All conveniently located close to the restaurants and shopping in Hamburg, as well as proximity to the interstates. Don't miss this opportunity!!
For sale
$639,000
4117 Buttermilk Rd, Lexington, KY 40509
4beds
2,723sqft
Est.:
Single Family Residence
Built in 2025
6,250.86 Square Feet Lot
$630,200 Zestimate®
$235/sqft
$25/mo HOA
What's special
Fireplace with custom built-ins
- 54 days |
- 369 |
- 14 |
Zillow last checked: 8 hours ago
Listing updated: 12 hours ago
Listed by:
Bart Vaughn 859-621-5116,
American Realty Group,
Debbie F Salyers 859-621-2255,
American Realty Group
Source: Imagine MLS,MLS#: 25506873
Tour with a local agent
Facts & features
Interior
Bedrooms & bathrooms
- Bedrooms: 4
- Bathrooms: 4
- Full bathrooms: 3
- 1/2 bathrooms: 1
Primary bedroom
- Level: Second
Bedroom 1
- Level: First
Bathroom 1
- Level: First
Bathroom 2
- Level: Second
Family room
- Level: Second
Kitchen
- Level: First
Living room
- Level: First
Utility room
- Level: Second
Heating
- Forced Air, Natural Gas, Zoned
Cooling
- Electric, Zoned
Appliances
- Included: Disposal, Double Oven, Dishwasher, Microwave, Refrigerator, Cooktop, Self Cleaning Oven, Vented Exhaust Fan
- Laundry: Electric Dryer Hookup, Washer Hookup, Upper Level
Features
- Entrance Foyer, Eat-in Kitchen, Walk-In Closet(s), Ceiling Fan(s)
- Flooring: Carpet, Ceramic Tile, Hardwood
- Windows: Insulated Windows, Screens
- Has basement: No
- Number of fireplaces: 1
- Fireplace features: Gas Log, Living Room, Ventless
Interior area
- Total structure area: 2,723
- Total interior livable area: 2,723 sqft
- Finished area above ground: 2,723
- Finished area below ground: 0
Property
Parking
- Total spaces: 2
- Parking features: Attached Garage, Garage Door Opener, Garage Faces Front
- Garage spaces: 2
- Has uncovered spaces: Yes
Features
- Levels: Two
- Has view: Yes
- View description: Trees/Woods
Lot
- Size: 6,250.86 Square Feet
- Features: Landscaped
Details
- Parcel number: 38306370
Construction
Type & style
- Home type: SingleFamily
- Property subtype: Single Family Residence
Materials
- Brick Veneer, Vinyl Siding
- Foundation: Slab
- Roof: Composition,Dimensional Style,Shingle
Condition
- New Construction
- Year built: 2025
Details
- Warranty included: Yes
Utilities & green energy
- Sewer: Public Sewer
- Water: Public
- Utilities for property: Cable Available, Electricity Connected, Natural Gas Available, Sewer Connected, Underground Utilities, Water Available
Community & HOA
Community
- Subdivision: The Home Place
HOA
- Has HOA: Yes
- Amenities included: None
- Services included: Maintenance Grounds
- HOA fee: $300 annually
Location
- Region: Lexington
Financial & listing details
- Price per square foot: $235/sqft
- Date on market: 11/25/2025
Estimated market value
$630,200
$599,000 - $662,000
$3,040/mo
Price history
Price history
| Date | Event | Price |
|---|---|---|
| 11/25/2025 | Listed for sale | $639,000$235/sqft |
Source: | ||
Public tax history
Public tax history
Tax history is unavailable.BuyAbility℠ payment
Est. payment
$3,675/mo
Principal & interest
$2979
Property taxes
$447
Other costs
$249
Climate risks
Neighborhood: 40509
Nearby schools
GreatSchools rating
- 8/10Garrett Morgan ElementaryGrades: K-5Distance: 0.6 mi
- 9/10Edythe Jones Hayes Middle SchoolGrades: 6-8Distance: 2.3 mi
- 8/10Frederick Douglass High SchoolGrades: 9-12Distance: 3.2 mi
Schools provided by the listing agent
- Elementary: Athens-Chilesburg
- Middle: Mary E Britton
- High: Frederick Douglass
Source: Imagine MLS. This data may not be complete. We recommend contacting the local school district to confirm school assignments for this home.
- Loading
- Loading
