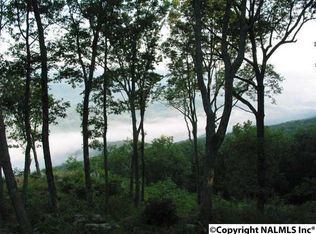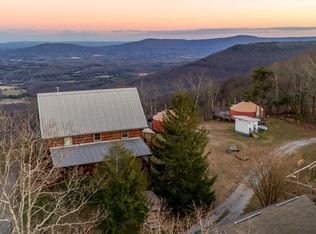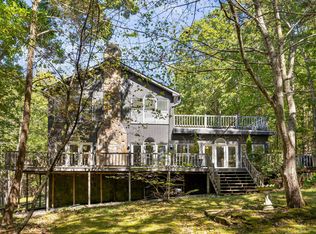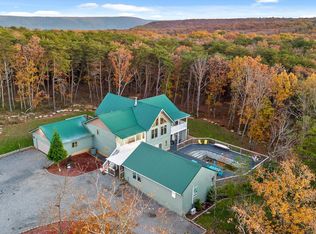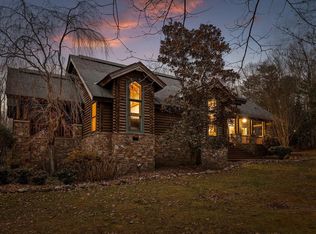Welcome to 4223 Sunset Drive in Rising Fawn, GA — approximately 10 acres located atop Lookout Mountain, just minutes from McLemore Golf Resort and only 30 minutes from Chattanooga, TN. This property offers a rare opportunity to own land in one of Northwest Georgia's most desirable mountain locations. The primary value lies in the land, providing space, scenic surroundings, and future potential. The existing home is solidly built with great bones and ready for updates and repairs to match your vision. Ideal for renovation, investment, or creating your own Lookout Mountain retreat.
For sale
$849,000
4223 Sunset Dr, Rising Fawn, GA 30738
4beds
3,220sqft
Est.:
Single Family Residence
Built in 2005
10.14 Acres Lot
$-- Zestimate®
$264/sqft
$-- HOA
What's special
- 176 days |
- 1,780 |
- 86 |
Zillow last checked: 8 hours ago
Listing updated: February 16, 2026 at 08:43am
Listed by:
Melissa D Faircloth 423-400-2082,
Faircloth Realty
Source: Greater Chattanooga Realtors,MLS#: 1519759
Tour with a local agent
Facts & features
Interior
Bedrooms & bathrooms
- Bedrooms: 4
- Bathrooms: 4
- Full bathrooms: 3
- 1/2 bathrooms: 1
Primary bedroom
- Level: First
Bedroom
- Level: First
Bedroom
- Level: Second
Primary bathroom
- Level: First
Bathroom
- Level: First
Bathroom
- Level: Second
Bathroom
- Level: Second
Bonus room
- Level: Second
Dining room
- Level: First
Kitchen
- Level: First
Laundry
- Level: First
Living room
- Level: First
Heating
- Central
Cooling
- Central Air, Multi Units
Appliances
- Included: Convection Oven, Dryer, Dishwasher, Ice Maker, Microwave, Refrigerator, Tankless Water Heater, Washer, Water Purifier Owned, Water Softener Owned, Wall Oven
- Laundry: Laundry Room, Main Level
Features
- Cathedral Ceiling(s), Crown Molding, Entrance Foyer, Granite Counters, High Speed Internet, Open Floorplan, Soaking Tub, Walk-In Closet(s), Separate Shower, Breakfast Nook, Separate Dining Room
- Flooring: Carpet, Tile, Wood
- Windows: Blinds
- Has basement: No
- Has fireplace: Yes
- Fireplace features: Living Room, Wood Burning
Interior area
- Total structure area: 3,220
- Total interior livable area: 3,220 sqft
- Finished area above ground: 3,220
Property
Parking
- Total spaces: 2
- Parking features: Asphalt, Circular Driveway, Concrete, Gravel
- Attached garage spaces: 2
Accessibility
- Accessibility features: Exterior Wheelchair Lift
Features
- Levels: Two
- Stories: 2
- Patio & porch: Deck, Front Porch
- Exterior features: Private Entrance
- Fencing: Gate
- Has view: Yes
- View description: Mountain(s), Rural, Valley
Lot
- Size: 10.14 Acres
- Dimensions: 232 x 1182
- Features: Brow Lot
Details
- Additional structures: Garage(s), Guest House, Storm Shelter
- Parcel number: 031 00 094 00
Construction
Type & style
- Home type: SingleFamily
- Property subtype: Single Family Residence
Materials
- Vinyl Siding
- Foundation: Block, Stone
- Roof: Shingle
Condition
- New construction: No
- Year built: 2005
Utilities & green energy
- Sewer: Septic Tank
- Water: Public
- Utilities for property: Electricity Connected, Phone Connected, Propane, Water Connected
Community & HOA
Community
- Subdivision: Sunset Bluff
HOA
- Has HOA: No
Location
- Region: Rising Fawn
Financial & listing details
- Price per square foot: $264/sqft
- Tax assessed value: $144,545
- Annual tax amount: $4,939
- Date on market: 9/2/2025
- Listing terms: Cash,Conventional,FHA
- Road surface type: Paved
Estimated market value
Not available
Estimated sales range
Not available
$2,431/mo
Price history
Price history
| Date | Event | Price |
|---|---|---|
| 10/12/2025 | Price change | $849,000-14.7%$264/sqft |
Source: Greater Chattanooga Realtors #1519759 Report a problem | ||
| 9/15/2025 | Price change | $995,000-9.5%$309/sqft |
Source: Greater Chattanooga Realtors #1519759 Report a problem | ||
| 9/2/2025 | Listed for sale | $1,100,000$342/sqft |
Source: Greater Chattanooga Realtors #1519759 Report a problem | ||
| 9/2/2025 | Listing removed | $1,100,000$342/sqft |
Source: Greater Chattanooga Realtors #1509631 Report a problem | ||
| 7/25/2025 | Price change | $1,100,000-8.3%$342/sqft |
Source: Greater Chattanooga Realtors #1509631 Report a problem | ||
| 7/7/2025 | Price change | $1,199,900-7.7%$373/sqft |
Source: Greater Chattanooga Realtors #1509631 Report a problem | ||
| 3/23/2025 | Listed for sale | $1,299,900$404/sqft |
Source: Greater Chattanooga Realtors #1509631 Report a problem | ||
Public tax history
Public tax history
| Year | Property taxes | Tax assessment |
|---|---|---|
| 2023 | $1,272 +27.7% | $57,818 +28.9% |
| 2022 | $996 +12.6% | $44,858 +13.6% |
| 2021 | $884 -2.4% | $39,498 +1.8% |
| 2020 | $906 -3.7% | $38,818 -2.8% |
| 2019 | $941 -1.8% | $39,938 |
| 2018 | $958 +4.7% | $39,938 +4.7% |
| 2017 | $915 | $38,138 |
| 2016 | $915 | $38,138 |
| 2015 | -- | $38,138 |
| 2014 | -- | $38,138 +0.9% |
| 2013 | -- | $37,798 |
| 2012 | -- | -- |
| 2011 | -- | -- |
| 2010 | -- | -- |
Find assessor info on the county website
BuyAbility℠ payment
Est. payment
$4,342/mo
Principal & interest
$3903
Property taxes
$439
Climate risks
Neighborhood: 30738
Nearby schools
GreatSchools rating
- 5/10Dade Elementary SchoolGrades: PK-5Distance: 4.2 mi
- 6/10Dade Middle SchoolGrades: 6-8Distance: 4.2 mi
- 4/10Dade County High SchoolGrades: 9-12Distance: 3.4 mi
Schools provided by the listing agent
- Elementary: Dade County Elementary
- Middle: Dade County Middle
- High: Dade County High
Source: Greater Chattanooga Realtors. This data may not be complete. We recommend contacting the local school district to confirm school assignments for this home.
