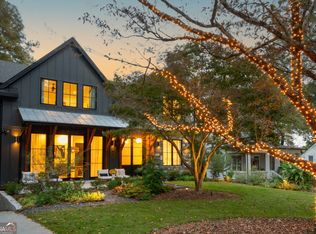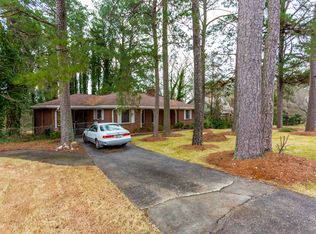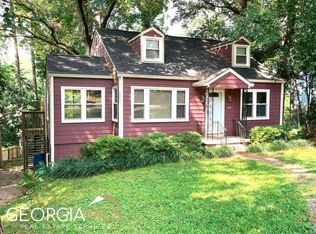Impressive new construction with lots of space from talented Decatur builder Lockman Homebuilding. With early contract, Buyers can still customize or influence many of the finishes. 5br/4ba above grade + basement rec room, bedroom & full bath. Upgraded kitchen overlooks large family room & separate breakfast room. Drive-under garage; rocking chair front porch + rear screened porch overlooking deep back yard (lot measures approx. 60' x 210') Zoned for Winnona Park Elementary and new Talley Street Upper Elementary. Minutes to Decatur Square, Legacy Park & much more!
This property is off market, which means it's not currently listed for sale or rent on Zillow. This may be different from what's available on other websites or public sources.


