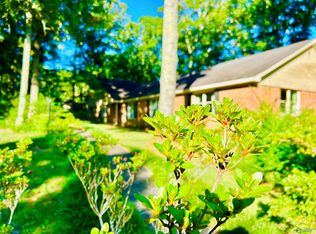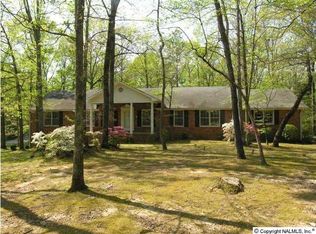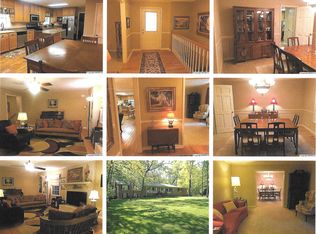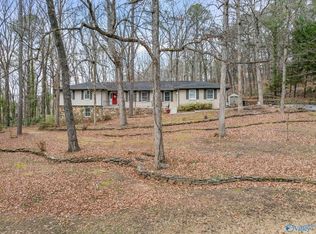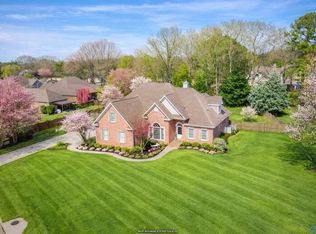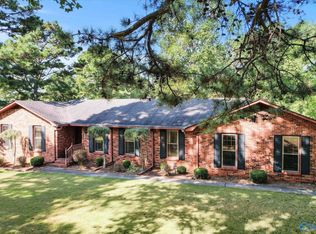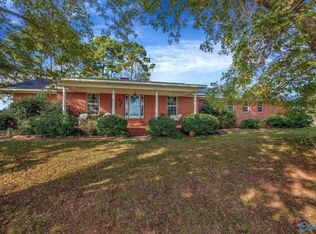Nestled on desirable Burningtree Mountain, this timeless home offers a rare location backing to tranquil forest views on a ~1.26 acre lot! Enjoy unwinding in the new luxurious master bath with soaking tub, towel warmer, and huge closet. Gorgeous new high-end LVP floors flow seamlessly across entire one-level home. Chef's kitchen features granite counters, maple butcher block, and built-in banquette. High-end appliances such as Bosch kitchen, Thermador cooktop, SpeedQueen washer/dryer. Home theater with pre-wired surround sound offers cozy movie nights with an old fashion wood burning stove. Close to country club, boat launch, nature preserve & I-65 for easy commute into HSV!
Under contract
Price cut: $20K (2/9)
$499,900
4411 Autumn Leaves Trl SE, Decatur, AL 35603
4beds
3,119sqft
Est.:
Single Family Residence
Built in 1971
1.26 Acres Lot
$-- Zestimate®
$160/sqft
$-- HOA
What's special
Maple butcher blockNew high-end lvp floorsBuilt-in banquetteWood burning stoveSoaking tubPre-wired surround soundLuxurious master bath
- 243 days |
- 1,377 |
- 46 |
Zillow last checked: 8 hours ago
Listing updated: 9 hours ago
Listed by:
Caroline McMeans 205-973-0007,
Homepoint Brokerage LLC
Source: ValleyMLS,MLS#: 21892974
Facts & features
Interior
Bedrooms & bathrooms
- Bedrooms: 4
- Bathrooms: 3
- Full bathrooms: 2
- 1/2 bathrooms: 1
Rooms
- Room types: Foyer, Master Bedroom, Living Room, Bedroom 2, Dining Room, Bedroom 3, Kitchen, Bedroom 4, Recreation Room, Bathroom 2, Utility Room, Master Bathroom, Bath:Guest1/2
Primary bedroom
- Features: LVP
- Level: First
- Area: 240
- Dimensions: 16 x 15
Bedroom 2
- Level: First
- Area: 154
- Dimensions: 11 x 14
Bedroom 3
- Level: First
- Area: 144
- Dimensions: 12 x 12
Bedroom 4
- Level: First
- Area: 110
- Dimensions: 11 x 10
Dining room
- Level: First
- Area: 182
- Dimensions: 14 x 13
Kitchen
- Features: Eat-in Kitchen, Granite Counters, Kitchen Island, LVP
- Level: First
- Area: 238
- Dimensions: 14 x 17
Living room
- Features: LVP
- Level: First
- Area: 256
- Dimensions: 16 x 16
Den
- Level: First
- Area: 330
- Dimensions: 22 x 15
Utility room
- Level: First
- Area: 66
- Dimensions: 11 x 6
Heating
- Central 1
Cooling
- Central 1
Features
- Basement: Crawl Space
- Number of fireplaces: 1
- Fireplace features: One
Interior area
- Total interior livable area: 3,119 sqft
Video & virtual tour
Property
Parking
- Parking features: Garage-Two Car, Garage-Detached, Driveway-Concrete
Features
- Levels: One
- Stories: 1
Lot
- Size: 1.26 Acres
- Dimensions: 136 x 250 x 270 x 289
Details
- Parcel number: 1206144002022.000
Construction
Type & style
- Home type: SingleFamily
- Architectural style: Ranch
- Property subtype: Single Family Residence
Condition
- New construction: No
- Year built: 1971
Utilities & green energy
- Sewer: Septic Tank
- Water: Public
Community & HOA
Community
- Subdivision: Burningtree Mountain
HOA
- Has HOA: No
Location
- Region: Decatur
Financial & listing details
- Price per square foot: $160/sqft
- Tax assessed value: $214,400
- Annual tax amount: $924
- Date on market: 7/1/2025
Estimated market value
Not available
Estimated sales range
Not available
Not available
Price history
Price history
| Date | Event | Price |
|---|---|---|
| 3/1/2026 | Contingent | $499,900$160/sqft |
Source: | ||
| 2/9/2026 | Price change | $499,900-3.8%$160/sqft |
Source: | ||
| 8/18/2025 | Price change | $519,900-1%$167/sqft |
Source: | ||
| 8/1/2025 | Price change | $525,000-1.3%$168/sqft |
Source: | ||
| 7/1/2025 | Listed for sale | $532,100-3.3%$171/sqft |
Source: | ||
| 5/21/2025 | Listing removed | $550,000$176/sqft |
Source: | ||
| 4/28/2025 | Price change | $550,000-4.3%$176/sqft |
Source: | ||
| 3/31/2025 | Price change | $575,000-4%$184/sqft |
Source: | ||
| 10/3/2024 | Listed for sale | $599,000+232.8%$192/sqft |
Source: | ||
| 10/5/2011 | Sold | $180,000$58/sqft |
Source: Public Record Report a problem | ||
Public tax history
Public tax history
| Year | Property taxes | Tax assessment |
|---|---|---|
| 2024 | $924 | $21,440 |
| 2023 | $924 | $21,440 |
| 2022 | $924 +17.5% | $21,440 +16.5% |
| 2021 | $786 | $18,400 |
| 2020 | $786 | $18,400 |
| 2019 | $786 +0.1% | $18,400 +8.7% |
| 2015 | $785 +9.2% | $16,920 |
| 2014 | $719 | $16,920 +1.7% |
| 2013 | $719 -13.6% | $16,640 -14.3% |
| 2012 | $832 +9.2% | $19,420 +8.6% |
| 2010 | $762 | $17,880 |
Find assessor info on the county website
BuyAbility℠ payment
Est. payment
$2,505/mo
Principal & interest
$2363
Property taxes
$142
Climate risks
Neighborhood: 35603
Nearby schools
GreatSchools rating
- 8/10Walter Jackson Elementary SchoolGrades: K-5Distance: 4.6 mi
- 4/10Decatur Middle SchoolGrades: 6-8Distance: 6 mi
- 5/10Decatur High SchoolGrades: 9-12Distance: 5.9 mi
Schools provided by the listing agent
- Elementary: Walter Jackson
- Middle: Decatur Middle School
- High: Decatur High
Source: ValleyMLS. This data may not be complete. We recommend contacting the local school district to confirm school assignments for this home.
