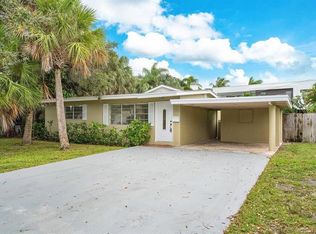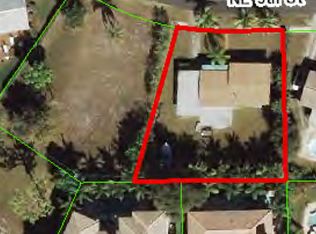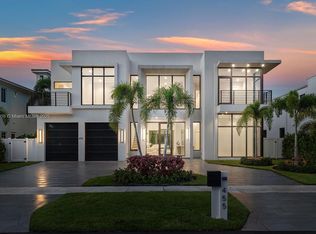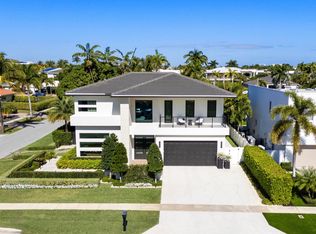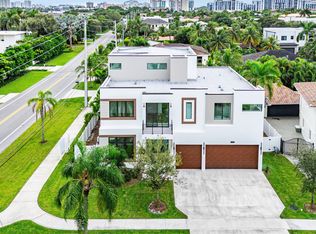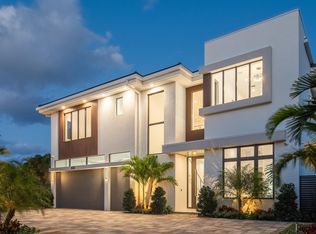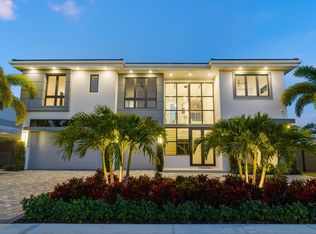Contemporary sophistication and a prime Golden Triangle location. Just blocks to Mizner Park and downtown Boca Raton, this just completed five-bedroom estate features a grand open floor plan, with expansive two-island kitchen (two sinks, two dishwashers), a two-story living room, expandable dining room, and large family room. A first-floor bedroom is an ideal office or in-law suite, while upstairs you'll find three junior suites, plus a light filled primary with extended closets and spa inspired bath. Outside the south facing marble patio features a built-in summer kitchen, heated saltwater pool and spa, plus plenty of room for pups or playsets. Walkable to Mizner Park a Moke ride away from The Boca Raton and beaches, this home is not to be missed!
New construction
$5,399,000
444 NE 5th Street, Boca Raton, FL 33432
5beds
5,013sqft
Est.:
Single Family Residence
Built in 2024
9,037 Square Feet Lot
$-- Zestimate®
$1,077/sqft
$-- HOA
What's special
Office or in-law suiteHeated saltwater poolThree junior suitesFirst-floor bedroomSouth facing marble patioLarge family roomBuilt-in summer kitchen
- 625 days |
- 599 |
- 32 |
Zillow last checked: 8 hours ago
Listing updated: November 04, 2025 at 01:24am
Listed by:
Jared D Niles 561-922-5868,
Tangent Realty Corp
Source: BeachesMLS,MLS#: RX-10985100 Originating MLS: Beaches MLS
Originating MLS: Beaches MLS
Tour with a local agent
Facts & features
Interior
Bedrooms & bathrooms
- Bedrooms: 5
- Bathrooms: 6
- Full bathrooms: 5
- 1/2 bathrooms: 1
Rooms
- Room types: Bedroom, Den/Office, Family Room, Great Room
Primary bedroom
- Level: M
- Area: 324 Square Feet
- Dimensions: 18 x 18
Kitchen
- Level: M
- Area: 256 Square Feet
- Dimensions: 16 x 16
Living room
- Level: M
- Area: 288 Square Feet
- Dimensions: 16 x 18
Heating
- Central
Cooling
- Ceiling Fan(s), Central Air
Appliances
- Included: Dishwasher, Dryer, Microwave, Refrigerator, Washer
- Laundry: Inside
Features
- Entry Lvl Lvng Area, Entrance Foyer
- Flooring: Ceramic Tile, Wood
- Windows: Impact Glass (Complete)
Interior area
- Total structure area: 6,315
- Total interior livable area: 5,013 sqft
Video & virtual tour
Property
Parking
- Total spaces: 3
- Parking features: Auto Garage Open
- Garage spaces: 3
Features
- Stories: 2
- Has private pool: Yes
- Has spa: Yes
- Waterfront features: None
Lot
- Size: 9,037 Square Feet
- Dimensions: 80.0 ft x 113.0 ft
- Features: < 1/4 Acre
Details
- Parcel number: 06434720170080050
- Zoning: R1D(ci
Construction
Type & style
- Home type: SingleFamily
- Property subtype: Single Family Residence
Materials
- CBS
Condition
- New Construction
- New construction: Yes
- Year built: 2024
Utilities & green energy
- Gas: Gas Natural
- Sewer: Public Sewer
- Water: Public
- Utilities for property: Electricity Connected, Natural Gas Connected
Community & HOA
Community
- Features: None
- Subdivision: Boca Villas Sec B
Location
- Region: Boca Raton
Financial & listing details
- Price per square foot: $1,077/sqft
- Tax assessed value: $1,433,375
- Annual tax amount: $17,519
- Date on market: 5/7/2024
- Listing terms: Cash,Conventional
- Electric utility on property: Yes
Estimated market value
Not available
Estimated sales range
Not available
$31,539/mo
Price history
Price history
| Date | Event | Price |
|---|---|---|
| 5/10/2024 | Listed for sale | $5,399,000+2599.5%$1,077/sqft |
Source: | ||
| 6/16/2010 | Sold | $200,000-37.5%$40/sqft |
Source: Public Record Report a problem | ||
| 3/5/2003 | Sold | $320,000$64/sqft |
Source: Public Record Report a problem | ||
Public tax history
Public tax history
| Year | Property taxes | Tax assessment |
|---|---|---|
| 2024 | $18,744 +7% | $906,113 +10% |
| 2023 | $17,519 +24.5% | $823,739 +40.7% |
| 2022 | $14,067 +17.6% | $585,649 +10% |
Find assessor info on the county website
BuyAbility℠ payment
Est. payment
$36,863/mo
Principal & interest
$27144
Property taxes
$7829
Home insurance
$1890
Climate risks
Neighborhood: Boca Villas
Nearby schools
GreatSchools rating
- 7/10Boca Raton Elementary SchoolGrades: PK-5Distance: 0.8 mi
- 8/10Boca Raton Community Middle SchoolGrades: 6-8Distance: 2.1 mi
- 6/10Boca Raton Community High SchoolGrades: 9-12Distance: 2.4 mi
