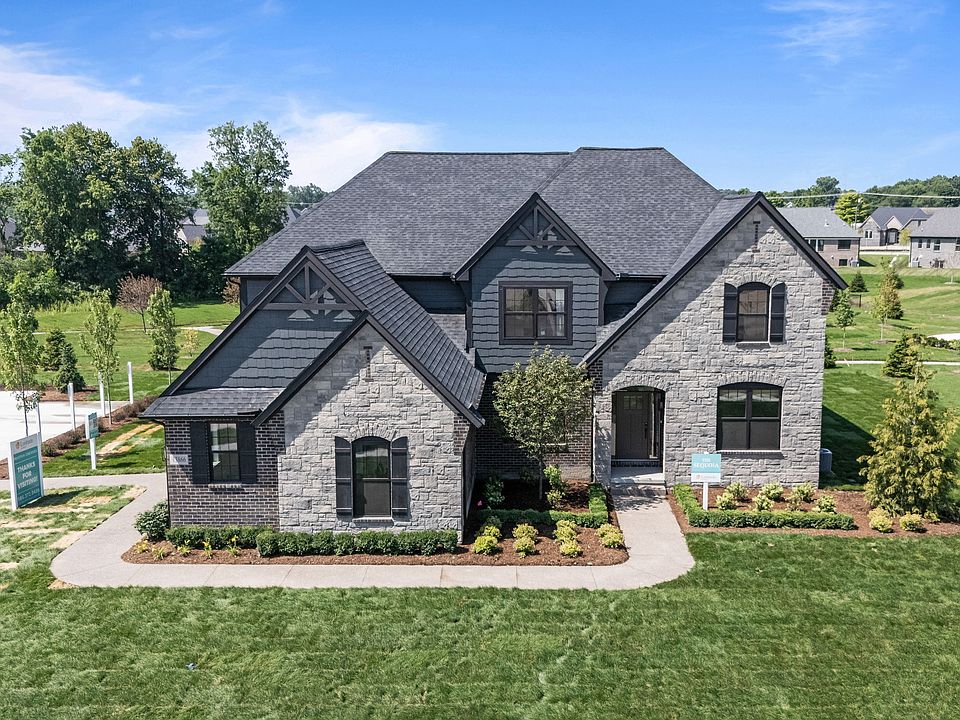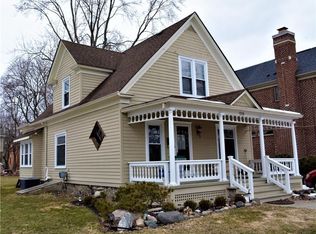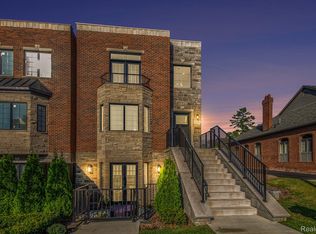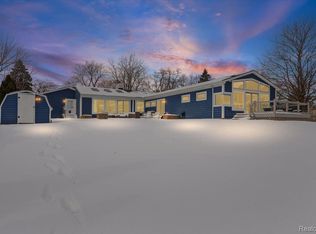446 6th St, Rochester, MI 48307
What's special
- 160 days |
- 895 |
- 40 |
Zillow last checked: 8 hours ago
Listing updated: December 15, 2025 at 07:05am
Anthony Lombardo 248-416-1462,
Lombardo Realty
Travel times
Schedule tour
Select your preferred tour type — either in-person or real-time video tour — then discuss available options with the builder representative you're connected with.
Facts & features
Interior
Bedrooms & bathrooms
- Bedrooms: 4
- Bathrooms: 3
- Full bathrooms: 2
- 1/2 bathrooms: 1
Primary bedroom
- Level: Second
- Area: 252
- Dimensions: 18 X 14
Bedroom
- Level: Second
- Area: 169
- Dimensions: 13 X 13
Bedroom
- Level: Second
- Area: 154
- Dimensions: 14 X 11
Bedroom
- Level: Second
- Area: 144
- Dimensions: 12 X 12
Primary bathroom
- Level: Second
Other
- Level: Second
Other
- Level: Entry
Dining room
- Level: Entry
- Area: 180
- Dimensions: 9 X 20
Great room
- Level: Entry
- Area: 266
- Dimensions: 14 X 19
Kitchen
- Level: Entry
- Area: 182
- Dimensions: 13 X 14
Laundry
- Level: Second
- Area: 48
- Dimensions: 8 X 6
Living room
- Level: Entry
- Area: 143
- Dimensions: 13 X 11
Loft
- Level: Second
- Area: 165
- Dimensions: 15 X 11
Other
- Level: Entry
- Area: 190
- Dimensions: 10 X 19
Heating
- Forced Air, Natural Gas
Cooling
- Central Air
Appliances
- Included: Built In Gas Range, Dishwasher, Double Oven, Humidifier, Microwave, Range Hood
- Laundry: Gas Dryer Hookup, Laundry Room, Washer Hookup
Features
- High Speed Internet, Programmable Thermostat
- Windows: Egress Windows
- Basement: Bath Stubbed,Full,Unfinished
- Has fireplace: Yes
- Fireplace features: Gas, Great Room
Interior area
- Total interior livable area: 2,990 sqft
- Finished area above ground: 2,990
Property
Parking
- Total spaces: 2
- Parking features: Two Car Garage, Attached, Electricityin Garage, Garage Faces Front, Garage Door Opener
- Attached garage spaces: 2
Features
- Levels: Two
- Stories: 2
- Entry location: GroundLevelwSteps
- Patio & porch: Covered, Porch
- Pool features: None
Lot
- Size: 9,583.2 Square Feet
- Dimensions: 60 x 160 x 60 x 161
- Features: Cleared, Corner Lot, Level, Wooded
Details
- Parcel number: 1510477032
- Special conditions: Agent Owned,Short Sale No
Construction
Type & style
- Home type: SingleFamily
- Architectural style: Colonial
- Property subtype: Single Family Residence
Materials
- Asphalt, Other, Stone
- Foundation: Basement, Poured, Sump Pump
- Roof: Asphalt
Condition
- Const Start Upon Sale
- New construction: Yes
- Year built: 2026
Details
- Builder name: Lombardo Homes Michigan
- Warranty included: Yes
Utilities & green energy
- Sewer: Sewer At Street
- Water: Waterat Street
- Utilities for property: Cable Available, Underground Utilities
Community & HOA
Community
- Subdivision: Preston Corners
HOA
- Has HOA: No
Location
- Region: Rochester
Financial & listing details
- Price per square foot: $435/sqft
- Tax assessed value: $484,260
- Annual tax amount: $10,803
- Date on market: 8/17/2025
- Cumulative days on market: 294 days
- Listing agreement: Exclusive Right To Sell
- Listing terms: Cash,Conventional
About the community

Source: Lombardo Homes
7 homes in this community
Available homes
| Listing | Price | Bed / bath | Status |
|---|---|---|---|
Current home: 446 6th St | $1,299,335 | 4 bed / 3 bath | Available |
| 7315 Evergreen Trl | $488,990 | 4 bed / 3 bath | Available |
| 7250 Pine Lake Blvd | $509,990 | 4 bed / 3 bath | Available |
| 5630 Fir Ct | $514,990 | 3 bed / 2 bath | Available |
| 13696 Eagles Way Dr | $631,490 | 4 bed / 3 bath | Available |
| 13808 Stone Falcon Dr | $703,735 | 3 bed / 3 bath | Pending |
| 13732 Eagles Way Dr | $740,097 | 4 bed / 4 bath | Pending |
Source: Lombardo Homes
Contact builder
By pressing Contact builder, you agree that Zillow Group and other real estate professionals may call/text you about your inquiry, which may involve use of automated means and prerecorded/artificial voices and applies even if you are registered on a national or state Do Not Call list. You don't need to consent as a condition of buying any property, goods, or services. Message/data rates may apply. You also agree to our Terms of Use.
Learn how to advertise your homesEstimated market value
$1,265,000
$1.20M - $1.33M
$4,171/mo
Price history
| Date | Event | Price |
|---|---|---|
| 8/17/2025 | Listed for sale | $1,299,335$435/sqft |
Source: | ||
| 7/18/2025 | Listing removed | $1,299,335$435/sqft |
Source: | ||
| 3/6/2025 | Listed for sale | $1,299,335+116.6%$435/sqft |
Source: | ||
| 4/22/2020 | Sold | $600,000+39.6%$201/sqft |
Source: Public Record Report a problem | ||
| 9/5/2016 | Listing removed | $429,900$144/sqft |
Source: Brookview Realty #216077638 Report a problem | ||
Public tax history
| Year | Property taxes | Tax assessment |
|---|---|---|
| 2024 | $10,803 -22% | $242,130 |
| 2023 | $13,850 +1% | $242,130 -10.9% |
| 2022 | $13,709 +167.5% | $271,620 -0.9% |
Find assessor info on the county website
Monthly payment
Neighborhood: 48307
Nearby schools
GreatSchools rating
- 8/10Long Meadow Elementary SchoolGrades: PK-5Distance: 1.2 mi
- 10/10Rochester High SchoolGrades: 7-12Distance: 0.9 mi
- 8/10West Middle SchoolGrades: 6-12Distance: 1.9 mi






