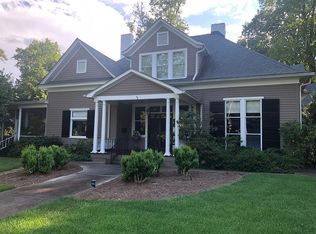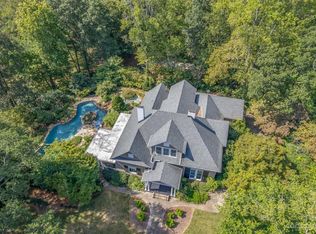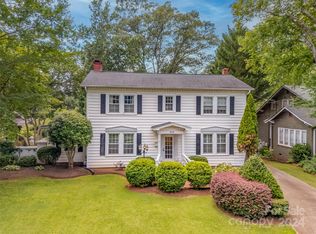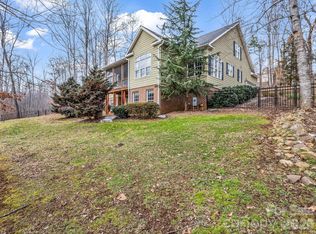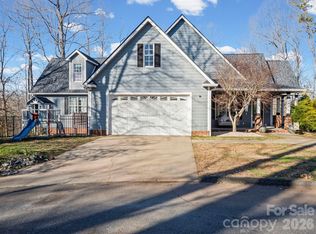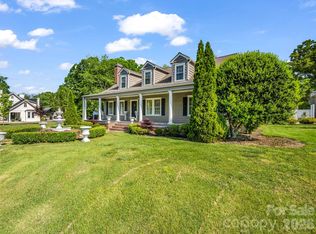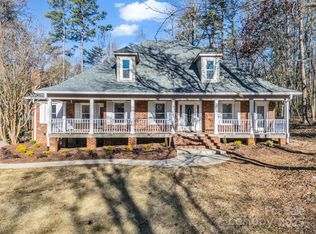Are you searching for a home that blends timeless character with luxurious outdoor living—all on a spacious piece of land in the heart of downtown? From the moment you step onto the grounds, you're greeted with wow factors at every turn. The showstopping saltwater pool features waterfall elements, creating a resort-like feel. Whether you're entertaining, birdwatching, gardening, or sipping sweet tea, the outdoor space is a dream. The property includes a full bocce court and an additional parcel offering over 2.5 acres of recreational space—an incredible find in downtown. Inside, the 4,000+ square foot home features 5 bedrooms, 3.5 bathrooms, multiple fireplaces, oversized closets, an office, a billiards room, a wine cellar, and a grand foyer with stained glass. With so many charming features, this is a must-see property! Schedule your private tour today!
For sale
$675,000
447 N Washington St, Rutherfordton, NC 28139
5beds
4,187sqft
Est.:
Single Family Residence, Residential
Built in 1901
2.64 Acres Lot
$629,900 Zestimate®
$161/sqft
$-- HOA
What's special
- 99 days |
- 2,162 |
- 134 |
Zillow last checked: 8 hours ago
Listing updated: January 29, 2026 at 12:16pm
Listed by:
Michelle Manion 864-804-7054,
Keller Williams Realty
Source: Greater Greenville AOR,MLS#: 1575308
Tour with a local agent
Facts & features
Interior
Bedrooms & bathrooms
- Bedrooms: 5
- Bathrooms: 4
- Full bathrooms: 3
- 1/2 bathrooms: 1
- Main level bathrooms: 2
- Main level bedrooms: 1
Rooms
- Room types: Laundry, Office/Study, Bonus Room/Rec Room, Wine Cellar, Breakfast Area
Primary bedroom
- Area: 323
- Dimensions: 19 x 17
Bedroom 2
- Area: 270
- Dimensions: 18 x 15
Bedroom 3
- Area: 180
- Dimensions: 15 x 12
Bedroom 4
- Area: 208
- Dimensions: 16 x 13
Primary bathroom
- Features: Double Sink, Full Bath, Shower-Separate, Tub-Garden, Tub-Separate, Walk-In Closet(s), Fireplace
- Level: Main
Dining room
- Area: 150
- Dimensions: 15 x 10
Family room
- Area: 300
- Dimensions: 20 x 15
Kitchen
- Area: 240
- Dimensions: 16 x 15
Living room
- Area: 380
- Dimensions: 20 x 19
Bonus room
- Area: 400
- Dimensions: 20 x 20
Heating
- Heat Pump
Cooling
- Central Air
Appliances
- Included: Gas Cooktop, Dishwasher, Microwave, Refrigerator, Electric Water Heater
- Laundry: 1st Floor, Walk-in, Electric Dryer Hookup, Washer Hookup, Laundry Room
Features
- Ceiling Fan(s), Soaking Tub, Walk-In Closet(s)
- Flooring: Carpet, Ceramic Tile, Wood, Vinyl
- Windows: Window Treatments
- Basement: None
- Attic: Storage
- Number of fireplaces: 4
- Fireplace features: Wood Burning
Interior area
- Total interior livable area: 4,187 sqft
Property
Parking
- Parking features: See Remarks, Driveway, Paved, Easement
- Has uncovered spaces: Yes
Features
- Levels: Two
- Stories: 2
- Patio & porch: Front Porch, Screened, Porch
- Has private pool: Yes
- Pool features: In Ground
- Fencing: Fenced
Lot
- Size: 2.64 Acres
- Features: Few Trees, 2 - 5 Acres
- Topography: Level
Details
- Parcel number: 1201237
Construction
Type & style
- Home type: SingleFamily
- Architectural style: Victorian
- Property subtype: Single Family Residence, Residential
Materials
- Wood Siding
- Foundation: Crawl Space
- Roof: Architectural
Condition
- Year built: 1901
Utilities & green energy
- Sewer: Public Sewer
- Water: Public
Community & HOA
Community
- Features: None
- Security: Smoke Detector(s)
- Subdivision: None
HOA
- Has HOA: No
- Services included: None
Location
- Region: Rutherfordton
Financial & listing details
- Price per square foot: $161/sqft
- Tax assessed value: $25,000
- Annual tax amount: $231
- Date on market: 11/20/2025
Estimated market value
$629,900
$598,000 - $661,000
$2,783/mo
Price history
Price history
| Date | Event | Price |
|---|---|---|
| 11/20/2025 | Listed for sale | $675,000-1.4%$161/sqft |
Source: | ||
| 11/19/2025 | Listing removed | $684,900$164/sqft |
Source: | ||
| 9/25/2025 | Listed for sale | $684,900-2%$164/sqft |
Source: | ||
| 9/19/2025 | Listing removed | $699,000$167/sqft |
Source: | ||
| 8/11/2025 | Price change | $699,000-1.5%$167/sqft |
Source: | ||
| 7/15/2025 | Price change | $710,000-2.1%$170/sqft |
Source: | ||
| 4/11/2025 | Listed for sale | $725,000+4577.4%$173/sqft |
Source: | ||
| 7/5/1990 | Sold | $15,500$4/sqft |
Source: Agent Provided Report a problem | ||
Public tax history
Public tax history
| Year | Property taxes | Tax assessment |
|---|---|---|
| 2024 | $231 +138.1% | $25,000 +138.1% |
| 2023 | $97 -22.2% | $10,500 |
| 2022 | $125 +4.4% | $10,500 |
| 2021 | $119 | $10,500 |
| 2020 | $119 | $10,500 |
| 2019 | -- | $10,500 -4.5% |
| 2018 | $129 | $11,000 |
| 2016 | $129 | $11,000 |
| 2013 | $129 | $11,000 |
| 2011 | -- | $11,000 |
| 2010 | -- | $11,000 |
| 2009 | -- | $11,000 |
Find assessor info on the county website
BuyAbility℠ payment
Est. payment
$3,485/mo
Principal & interest
$3119
Property taxes
$366
Climate risks
Neighborhood: 28139
Nearby schools
GreatSchools rating
- 4/10Rutherfordton Elementary SchoolGrades: PK-5Distance: 2.9 mi
- 4/10R-S Middle SchoolGrades: 6-8Distance: 1.3 mi
- 4/10R-S Central High SchoolGrades: 9-12Distance: 1.9 mi
