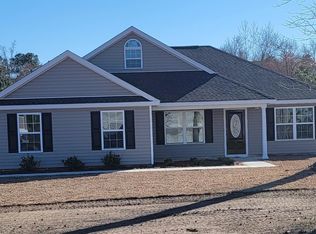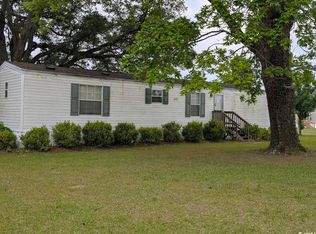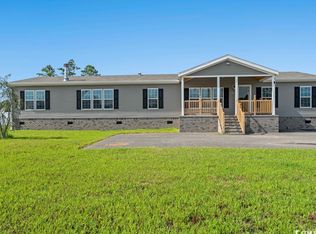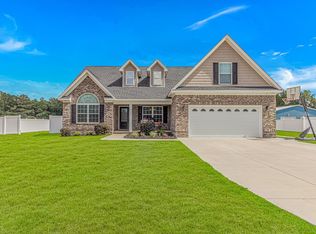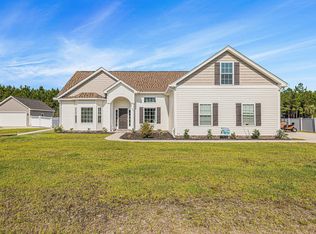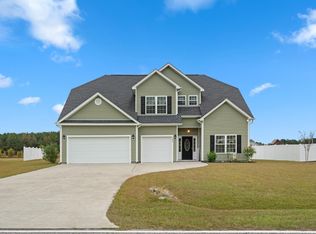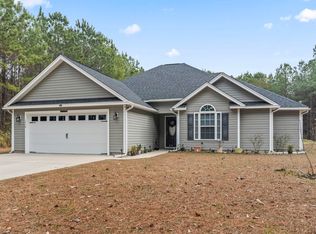If peaceful, country living is what you are looking for then this 6.15-acre property with no HOA is for you! This custom-built home was built in 2023. It’s customized with concrete fiber siding offering exceptional durability and low maintenance. This 3-bedroom, 3 full bathroom and one 1/2 bath home features an open kitchen and living area floor plan. Enjoy family and friends in the cozy dining area. The kitchen is equipped with custom cabinets, granite counter tops and stainless-steel appliances. The spacious primary bedroom leads to an en-suite bathroom with a beautiful, tiled shower with 2 shower heads and a soaking tub. All bedrooms feature en-suite bathrooms. Luxury vinyl plank flooring throughout the home provides luxury and durability. Save energy while enjoying an endless supply of hot water from the Rinnai tankless water system. Do you need a mother-in-law suite, potential rental income or extra rooms? A custom detached 30 x 60 garage that features a finished living area with 2 bedrooms, a full bathroom and kitchen with a tankless water heater is a part of this property. The detached garage also has 3 bays for all your work or recreational needs along with a lean-to on the back side. No shortage of storage room with this property which is conveniently located to the beautiful Grand Strand area and the cozy towns of Conway and Aynor. Aynor is home of the highly sought after school district.
For sale
$699,900
4486 Bethel Rd., Aynor, SC 29511
3beds
3,004sqft
Est.:
Single Family Residence
Built in 2023
6.15 Acres Lot
$708,500 Zestimate®
$233/sqft
$-- HOA
What's special
- 16 hours |
- 286 |
- 6 |
Zillow last checked: 8 hours ago
Listing updated: 23 hours ago
Listed by:
Betsy Hyman 843-446-9602,
Diamond Shores Realty,
Katina Todd 843-222-9969,
Diamond Shores Realty
Source: CCAR,MLS#: 2602194 Originating MLS: Coastal Carolinas Association of Realtors
Originating MLS: Coastal Carolinas Association of Realtors
Tour with a local agent
Facts & features
Interior
Bedrooms & bathrooms
- Bedrooms: 3
- Bathrooms: 4
- Full bathrooms: 3
- 1/2 bathrooms: 1
Rooms
- Room types: Utility Room
Primary bedroom
- Features: Ceiling Fan(s), Main Level Master
- Dimensions: 14'11x17'3
Primary bathroom
- Features: Dual Sinks, Garden Tub/Roman Tub, Separate Shower
Dining room
- Features: Kitchen/Dining Combo
Kitchen
- Features: Breakfast Bar, Kitchen Island, Stainless Steel Appliances
Living room
- Features: Ceiling Fan(s)
- Dimensions: 16'5x27
Other
- Features: Bedroom on Main Level, Utility Room
Heating
- Central
Cooling
- Central Air
Appliances
- Included: Dishwasher, Microwave, Range, Refrigerator
- Laundry: Washer Hookup
Features
- Split Bedrooms, Breakfast Bar, Bedroom on Main Level, Kitchen Island, Stainless Steel Appliances
- Flooring: Luxury Vinyl, Luxury VinylPlank
Interior area
- Total structure area: 3,642
- Total interior livable area: 3,004 sqft
Video & virtual tour
Property
Parking
- Total spaces: 10
- Parking features: Attached, Garage, Two Car Garage
- Attached garage spaces: 2
Features
- Levels: One
- Stories: 1
- Exterior features: Storage
Lot
- Size: 6.15 Acres
- Features: Outside City Limits, Rectangular, Rectangular Lot
Details
- Additional structures: Living Quarters
- Additional parcels included: 20606040006,
- Parcel number: 20606040002
- Zoning: FA
- Special conditions: None
Construction
Type & style
- Home type: SingleFamily
- Architectural style: Ranch
- Property subtype: Single Family Residence
Materials
- HardiPlank Type
- Foundation: Slab
Condition
- Resale
- Year built: 2023
Utilities & green energy
- Sewer: Septic Tank
- Water: Private, Well
- Utilities for property: Cable Available, Electricity Available, Phone Available, Septic Available
Community & HOA
Community
- Features: Golf Carts OK, Long Term Rental Allowed, Short Term Rental Allowed
- Security: Smoke Detector(s)
- Subdivision: Not within a Subdivision
HOA
- Has HOA: No
- Amenities included: Owner Allowed Golf Cart, Owner Allowed Motorcycle, Pet Restrictions
Location
- Region: Aynor
Financial & listing details
- Price per square foot: $233/sqft
- Date on market: 1/23/2026
- Listing terms: Cash,Conventional,FHA,VA Loan
- Electric utility on property: Yes
Estimated market value
$708,500
$673,000 - $744,000
$2,464/mo
Price history
Price history
| Date | Event | Price |
|---|---|---|
| 1/23/2026 | Listed for sale | $699,900-4.8%$233/sqft |
Source: | ||
| 10/27/2025 | Listing removed | $734,900$245/sqft |
Source: | ||
| 10/7/2025 | Price change | $734,900-2%$245/sqft |
Source: | ||
| 7/9/2025 | Price change | $749,900-6.3%$250/sqft |
Source: | ||
| 6/13/2025 | Listed for sale | $799,900$266/sqft |
Source: | ||
Public tax history
Public tax history
Tax history is unavailable.BuyAbility℠ payment
Est. payment
$3,737/mo
Principal & interest
$3282
Home insurance
$245
Property taxes
$210
Climate risks
Neighborhood: 29511
Nearby schools
GreatSchools rating
- 9/10Midland Elementary SchoolGrades: PK-5Distance: 3.8 mi
- 5/10Aynor Middle SchoolGrades: 6-8Distance: 7.6 mi
- 8/10Aynor High SchoolGrades: 9-12Distance: 6.8 mi
Schools provided by the listing agent
- Elementary: Midland Elementary School
- Middle: Aynor Middle School
- High: Aynor High School
Source: CCAR. This data may not be complete. We recommend contacting the local school district to confirm school assignments for this home.
