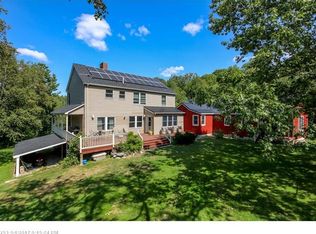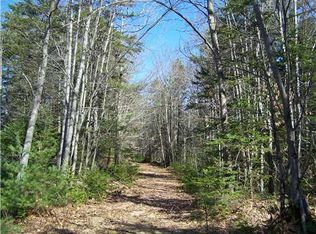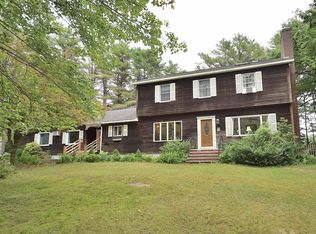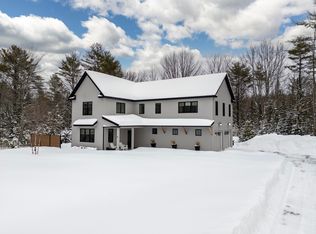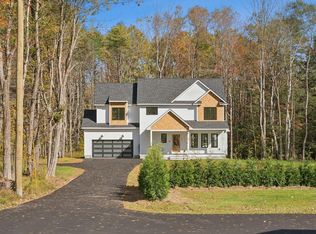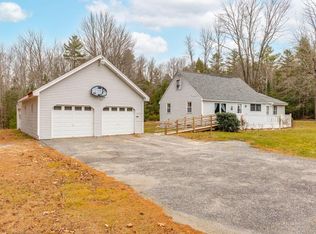Tucked away on a private lot off Beach Hill, this beautifully renovated three-bedroom, two-bath home is made for easy living and unforgettable gatherings. At the heart of the property is a stunning in-ground swimming pool, fully fenced for privacy and framed by custom landscaping with granite and flagstone walkways that feel both timeless and intentional.
Inside, you'll find updated finishes throughout and custom cherry cabinetry that adds warmth and craftsmanship to the space. The inviting layout flows effortlessly, whether you're hosting summer poolside get-togethers or enjoying quiet everyday moments at home.
Just minutes from the walking trails at Bradbury Mountain and only two miles from downtown Freeport, this home offers the rare combination of a private outdoor retreat with unbeatable convenience. A truly special place to relax, entertain, and enjoy the best of Maine living.
Pending
Price increase: $49K (1/30)
$849,000
45 Beech Hill Road, Freeport, ME 04032
3beds
3,256sqft
Est.:
Single Family Residence
Built in 1965
1.8 Acres Lot
$863,800 Zestimate®
$261/sqft
$-- HOA
What's special
Fully fenced for privacyCustom cherry cabinetryStunning in-ground swimming poolPrivate outdoor retreatPrivate lotInviting layoutUpdated finishes throughout
- 17 days |
- 718 |
- 184 |
Zillow last checked: 8 hours ago
Listing updated: February 06, 2026 at 11:59am
Listed by:
LAER
Source: Maine Listings,MLS#: 1650733
Facts & features
Interior
Bedrooms & bathrooms
- Bedrooms: 3
- Bathrooms: 2
- Full bathrooms: 2
Primary bedroom
- Features: Closet
- Level: Second
Bedroom 1
- Features: Closet
- Level: Second
Bedroom 2
- Features: Closet
- Level: Second
Dining room
- Features: Informal
- Level: First
Exercise room
- Level: Basement
Family room
- Level: First
Kitchen
- Features: Eat-in Kitchen
- Level: First
Living room
- Features: Heat Stove
- Level: First
Mud room
- Level: First
Other
- Level: Second
Heating
- Baseboard, Hot Water, Other
Cooling
- None
Features
- Flooring: Tile, Wood
- Basement: Interior Entry
- Has fireplace: No
Interior area
- Total structure area: 3,256
- Total interior livable area: 3,256 sqft
- Finished area above ground: 2,757
- Finished area below ground: 499
Property
Features
- Patio & porch: Deck, Patio, Porch
- Has spa: Yes
- Has view: Yes
- View description: Scenic, Trees/Woods
Lot
- Size: 1.8 Acres
Details
- Parcel number: FPRTM21B70LBU0
- Zoning: RES
Construction
Type & style
- Home type: SingleFamily
- Architectural style: Cape Cod
- Property subtype: Single Family Residence
Materials
- Roof: Shingle
Condition
- Year built: 1965
Utilities & green energy
- Electric: Circuit Breakers
- Sewer: Private Sewer
- Water: Private
Green energy
- Energy efficient items: Ceiling Fans
Community & HOA
Location
- Region: Freeport
Financial & listing details
- Price per square foot: $261/sqft
- Tax assessed value: $504,900
- Annual tax amount: $6,740
- Date on market: 1/30/2026
Estimated market value
$863,800
$821,000 - $907,000
$3,883/mo
Price history
Price history
| Date | Event | Price |
|---|---|---|
| 2/6/2026 | Pending sale | $849,000$261/sqft |
Source: | ||
| 2/2/2026 | Contingent | $849,000$261/sqft |
Source: | ||
| 1/30/2026 | Price change | $849,000+6.1%$261/sqft |
Source: | ||
| 4/21/2025 | Pending sale | $800,000+2.6%$246/sqft |
Source: | ||
| 4/18/2025 | Sold | $780,000-2.5%$240/sqft |
Source: | ||
Public tax history
Public tax history
| Year | Property taxes | Tax assessment |
|---|---|---|
| 2024 | $6,740 +9.4% | $504,900 +12.7% |
| 2023 | $6,163 +4% | $448,200 +3.2% |
| 2022 | $5,928 +2.2% | $434,300 0% |
Find assessor info on the county website
BuyAbility℠ payment
Est. payment
$5,071/mo
Principal & interest
$4378
Property taxes
$693
Climate risks
Neighborhood: 04032
Nearby schools
GreatSchools rating
- NAMorse Street SchoolGrades: PK-2Distance: 1.7 mi
- 10/10Freeport Middle SchoolGrades: 6-8Distance: 1.4 mi
- 9/10Freeport High SchoolGrades: 9-12Distance: 1.6 mi
- Loading
