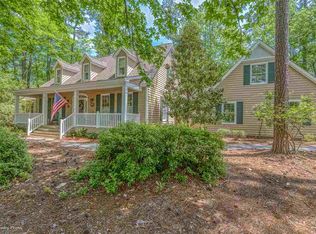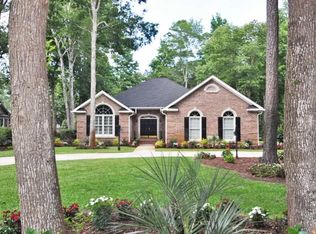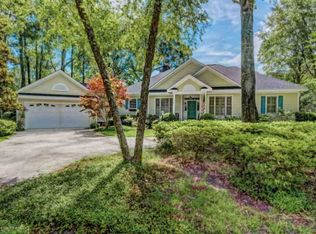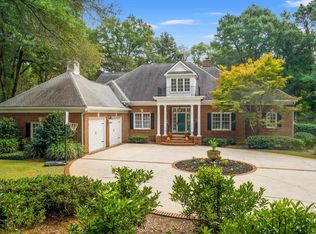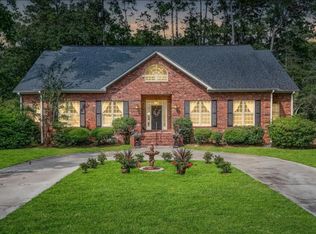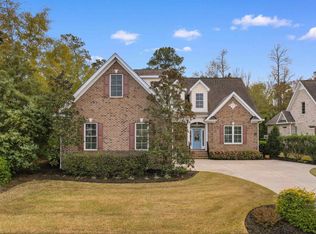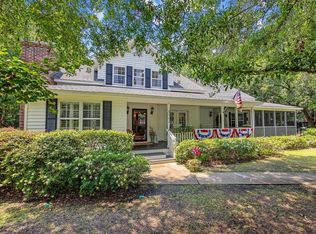Graciously positioned on a quiet cul-de-sac in the private, gated community of Wachesaw Plantation, this custom brick home offers a refined Southern Living floor plan with golf course frontage along the sixth fairway. Set on just over half an acre, the property combines timeless Lowcountry architecture with flexible living spaces and peaceful outdoor settings. Inside, the home opens with a welcoming foyer flanked by a formal dining room filled with natural light and detailed millwork. Hardwood floors run throughout most of the main floor, creating a seamless flow into the spacious great room and a cozy den centered around a fireplace. The kitchen is both functional and elegant, featuring granite countertops, stainless appliances, double ovens, an induction range with pots and pans included, and a large walk-in pantry. The main level is anchored by the primary suite, which includes a walk-in closet and a spa-style bath with soaking tub, tiled shower, and double vanities. Tucked just off the primary, a private office with custom built-ins provides a quiet and connected workspace. Upstairs, two additional bedrooms, two full baths, and a loft-style living area with wet bar offer space for guests or multi-use living. A large unfinished room above the garage is climate controlled and was previously used as a workshop but could easily serve as a gym, studio, or fourth bedroom. You will also find an abundance of storage throughout this home, from the oversized two-car garage to generous closets and built-in cabinetry. Recent updates include two new HVAC units. Outdoor living shines here with a screened porch and adjoining deck overlooking mature trees and manicured fairway views. Wachesaw Plantation is a gated, live-oak-lined community with the option to join its private Tom Fazio-designed golf course, clubhouse, pool, tennis courts, and Kimbels, the club’s waterfront dining facility with panoramic views of the Intracoastal Waterway. The seller’s equity certificate to the Wachesaw Club may be negotiable as part of the home sale for buyers interested in membership opportunities. For additional questions or to schedule a private showing, please contact the listing agent or connect with your Realtor.
For sale
$799,900
4504 Fulton Pl., Murrells Inlet, SC 29576
3beds
3,810sqft
Est.:
Single Family Residence
Built in 1997
0.61 Acres Lot
$763,800 Zestimate®
$210/sqft
$144/mo HOA
What's special
Golf course frontageMature treesSpacious great roomLarge walk-in pantryQuiet cul-de-sacManicured fairway viewsAdditional bedrooms
- 153 days |
- 659 |
- 25 |
Zillow last checked: 8 hours ago
Listing updated: November 20, 2025 at 10:19am
Listed by:
Kyle Hawley 843-241-8684,
Dunes Realty Sales
Source: CCAR,MLS#: 2519754 Originating MLS: Coastal Carolinas Association of Realtors
Originating MLS: Coastal Carolinas Association of Realtors
Tour with a local agent
Facts & features
Interior
Bedrooms & bathrooms
- Bedrooms: 3
- Bathrooms: 4
- Full bathrooms: 3
- 1/2 bathrooms: 1
Rooms
- Room types: Bonus Room, Den, Foyer, Loft, Screened Porch, Utility Room, Workshop
Primary bedroom
- Features: Ceiling Fan(s), Linen Closet, Main Level Master, Walk-In Closet(s)
- Level: Main
Bedroom 1
- Level: Upper
Bedroom 2
- Level: Upper
Primary bathroom
- Features: Bathtub, Dual Sinks, Separate Shower
Dining room
- Features: Separate/Formal Dining Room
Family room
- Features: Ceiling Fan(s)
Kitchen
- Features: Breakfast Bar, Breakfast Area, Kitchen Exhaust Fan, Pantry, Stainless Steel Appliances, Solid Surface Counters
Living room
- Features: Ceiling Fan(s), Fireplace
Other
- Features: Bedroom on Main Level, Entrance Foyer, Library, Loft, Utility Room, Workshop
Heating
- Central, Electric
Cooling
- Attic Fan, Central Air
Appliances
- Included: Cooktop, Dishwasher, Disposal, Microwave, Refrigerator, Range Hood, Dryer, Washer
- Laundry: Washer Hookup
Features
- Fireplace, Breakfast Bar, Bedroom on Main Level, Breakfast Area, Entrance Foyer, Loft, Stainless Steel Appliances, Solid Surface Counters, Workshop
- Doors: Insulated Doors
- Basement: Crawl Space
- Has fireplace: Yes
Interior area
- Total structure area: 4,937
- Total interior livable area: 3,810 sqft
Video & virtual tour
Property
Parking
- Total spaces: 6
- Parking features: Attached, Two Car Garage, Garage, Garage Door Opener
- Attached garage spaces: 2
Features
- Levels: Two
- Stories: 2
- Patio & porch: Rear Porch, Deck, Front Porch, Porch, Screened
- Exterior features: Deck, Porch
- Pool features: Community, Outdoor Pool
- Has view: Yes
- View description: Golf Course
Lot
- Size: 0.61 Acres
- Features: Cul-De-Sac, Near Golf Course, Irregular Lot, Outside City Limits, On Golf Course
Details
- Additional parcels included: ,
- Parcel number: 4101810060000
- Zoning: PUD
- Special conditions: None
Construction
Type & style
- Home type: SingleFamily
- Property subtype: Single Family Residence
Materials
- Brick, Stucco
- Foundation: Crawlspace
Condition
- Resale
- Year built: 1997
Utilities & green energy
- Water: Public
- Utilities for property: Cable Available, Electricity Available, Phone Available, Sewer Available, Underground Utilities, Water Available
Green energy
- Energy efficient items: Doors, Windows
Community & HOA
Community
- Features: Clubhouse, Gated, Recreation Area, Tennis Court(s), Golf, Long Term Rental Allowed, Pool
- Security: Gated Community, Security Service
- Subdivision: Wachesaw Plantation
HOA
- Has HOA: Yes
- Amenities included: Clubhouse, Gated, Pet Restrictions, Security, Tennis Court(s)
- Services included: Association Management, Common Areas, Internet, Legal/Accounting, Recycling, Recreation Facilities, Sewer, Security, Trash, Water
- HOA fee: $144 monthly
Location
- Region: Murrells Inlet
Financial & listing details
- Price per square foot: $210/sqft
- Tax assessed value: $397,700
- Annual tax amount: $2,017
- Date on market: 8/14/2025
- Listing terms: Cash,Conventional,FHA,Portfolio Loan
- Electric utility on property: Yes
Estimated market value
$763,800
$726,000 - $802,000
$3,419/mo
Price history
Price history
| Date | Event | Price |
|---|---|---|
| 9/19/2025 | Price change | $799,900-3%$210/sqft |
Source: | ||
| 8/14/2025 | Listed for sale | $825,000$217/sqft |
Source: | ||
Public tax history
Public tax history
| Year | Property taxes | Tax assessment |
|---|---|---|
| 2024 | $2,017 +6% | $15,910 |
| 2023 | $1,903 +19.4% | $15,910 |
| 2022 | $1,594 +3.4% | $15,910 +0% |
Find assessor info on the county website
BuyAbility℠ payment
Est. payment
$4,415/mo
Principal & interest
$3691
Property taxes
$300
Other costs
$424
Climate risks
Neighborhood: 29576
Nearby schools
GreatSchools rating
- 8/10Waccamaw Intermediate SchoolGrades: 4-6Distance: 4.9 mi
- 10/10Waccamaw Middle SchoolGrades: 7-8Distance: 4.5 mi
- 8/10Waccamaw High SchoolGrades: 9-12Distance: 8.3 mi
Schools provided by the listing agent
- Elementary: Waccamaw Elementary School
- Middle: Waccamaw Middle School
- High: Waccamaw High School
Source: CCAR. This data may not be complete. We recommend contacting the local school district to confirm school assignments for this home.
- Loading
- Loading
