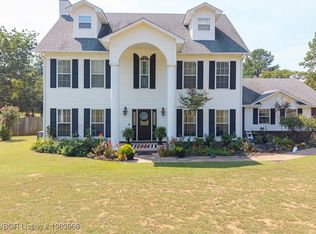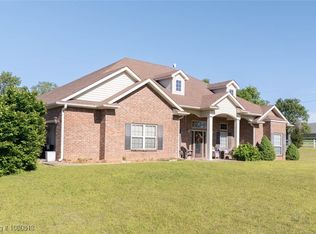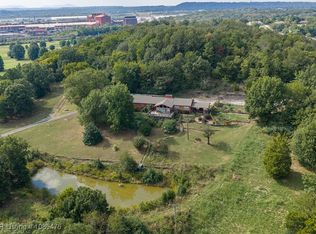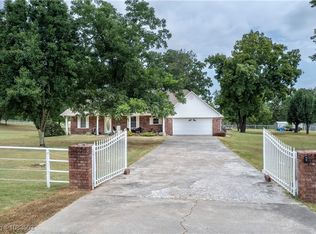Stunning 4 Bedroom Home on 3.6 Acres with Guest Apartment, house generator, Shop & More in Saddleback Ranch! Welcome to your dream property in the coveted Saddleback Ranch subdivision! This 4 bed, 2.5 bath home sits on over 3.6 beautifully maintained acres (roof on main home replaced 2021), offering exceptional privacy while being just minutes from Fort Smith, Van Buren, and with immediate access to the I-40 on-ramp. Step inside to find hardwood floors, a cozy fireplace, vaulted ceilings, and a remodeled master bathroom. The chef’s kitchen features granite countertops and professional-grade appliances, perfect for entertaining or everyday living. The spacious master suite is located on the main level for added convenience. Enjoy outdoor living with a large covered deck, wet weather creek, and peaceful views. The property includes a 3-car garage with storm shelter, a heated and cooled workshop 42x30 (2 story) with upstairs living quarters and a bathroom. The workshop area features 42x15 camper cover and a 14x17 metal welding shop attached to the rear in addition to the main area. Park all the toys in the 20x20 tractor barn with an enclosed blacksmith shop on the back. Raise your own grub with the fenced garden area and chicken coop. Quiet, private setting in a highly desirable area. Don’t miss this rare opportunity to own a versatile, amenity-rich property in a prime location!
For sale
$535,000
479786 E 1080 Rd, Muldrow, OK 74948
4beds
2,900sqft
Est.:
Single Family Residence
Built in 2005
3.6 Acres Lot
$518,200 Zestimate®
$184/sqft
$-- HOA
What's special
Swimming poolSpacious master suiteFenced garden areaPeaceful pasture viewsChicken coopHardwood floorsRemodeled master bathroom
- 191 days |
- 405 |
- 26 |
Zillow last checked: 8 hours ago
Listing updated: July 29, 2025 at 04:40pm
Listed by:
The O'Neal Team 918-774-5743,
O'Neal Real Estate
Source: Western River Valley BOR,MLS#: 1082126Originating MLS: Fort Smith Board of Realtors
Tour with a local agent
Facts & features
Interior
Bedrooms & bathrooms
- Bedrooms: 4
- Bathrooms: 3
- Full bathrooms: 2
- 1/2 bathrooms: 1
Heating
- Central, Electric
Cooling
- Central Air, Electric
Appliances
- Included: Some Electric Appliances, Some Gas Appliances, Double Oven, Dishwasher, Electric Water Heater, Oven, Refrigerator, Range Hood
- Laundry: Electric Dryer Hookup, Washer Hookup, Dryer Hookup
Features
- Built-in Features, Cathedral Ceiling(s), Granite Counters, Walk-In Closet(s)
- Flooring: Carpet, Ceramic Tile, Wood
- Has basement: Yes
- Number of fireplaces: 1
- Fireplace features: Living Room, Wood Burning
Interior area
- Total interior livable area: 2,900 sqft
Video & virtual tour
Property
Parking
- Total spaces: 5
- Parking features: Garage, Garage Door Opener
- Has garage: Yes
- Covered spaces: 5
Features
- Levels: Two
- Stories: 2
- Patio & porch: Covered, Porch
- Exterior features: Concrete Driveway, Gravel Driveway
- Pool features: None
- Fencing: Partial
Lot
- Size: 3.6 Acres
- Dimensions: 3.6 acres
- Features: Hardwood Trees, Rolling Slope, Subdivision
Details
- Additional structures: Workshop
- Parcel number: 088500000070000000
- Special conditions: None
Construction
Type & style
- Home type: SingleFamily
- Property subtype: Single Family Residence
Materials
- Brick, Vinyl Siding
- Foundation: Slab
- Roof: Architectural,Shingle
Condition
- Year built: 2005
Utilities & green energy
- Sewer: Septic Tank
- Water: Public
- Utilities for property: Electricity Available, Natural Gas Available, Septic Available, Water Available
Community & HOA
Community
- Security: Security System
- Subdivision: Saddleback Ranch
Location
- Region: Muldrow
Financial & listing details
- Price per square foot: $184/sqft
- Annual tax amount: $2,577
- Date on market: 7/10/2025
- Road surface type: Paved
Estimated market value
$518,200
$492,000 - $544,000
$2,014/mo
Price history
Price history
| Date | Event | Price |
|---|---|---|
| 7/10/2025 | Listed for sale | $535,000+35.4%$184/sqft |
Source: Western River Valley BOR #1082126 Report a problem | ||
| 10/18/2018 | Listing removed | $395,000$136/sqft |
Source: O'Neal Real Estate #1011734 Report a problem | ||
| 7/27/2017 | Listed for sale | $395,000$136/sqft |
Source: O'Neal Real Estate #1011734 Report a problem | ||
Public tax history
Public tax history
Tax history is unavailable.BuyAbility℠ payment
Est. payment
$2,990/mo
Principal & interest
$2549
Property taxes
$254
Home insurance
$187
Climate risks
Neighborhood: 74948
Nearby schools
GreatSchools rating
- 7/10Liberty Public SchoolGrades: PK-8Distance: 3.7 mi
Schools provided by the listing agent
- Elementary: Roland
- Middle: Roland
- High: Roland
- District: Roland
Source: Western River Valley BOR. This data may not be complete. We recommend contacting the local school district to confirm school assignments for this home.
- Loading
- Loading



