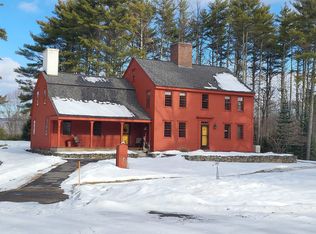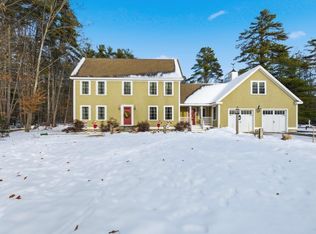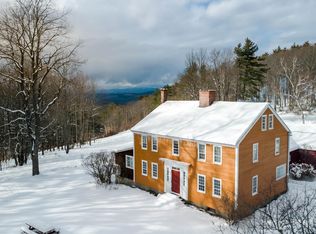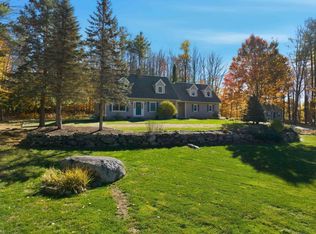Step back in time to this magnificent historic farmhouse. A true testament to New Hampshire's rich heritage, beautifully preserved and set majestically on a peaceful knoll. Built in 1796, this property offers a rare blend of timeless character and modern conveniences, all within a quintessential country setting. Spanning 5 acres of rolling meadow and trees, the grounds are a pastoral masterpiece, bordered by classic rock and granite walls and dotted with vibrant perennial gardens. The grandeur of the property extends to a massive, attached barn, a versatile space for an art gallery or antique shop. The barn is currently used for an in-home business with a climate controlled room, but can easily be transformed to dwell horses or other livestock. Inside, the home exudes a spacious, warm, and welcoming atmosphere. The large eat-in kitchen is the heart of the home, featuring a charming fireplace. A formal dining room and a living room, each graced with their own fireplace, provide elegant spaces for entertaining. The home features four generously sized bedrooms. The primary bedroom offers a private sitting area and a serene, screened porch, ideal for enjoying your morning coffee. Adding to the property's incredible value is a separate year round rental cottage, adding supplemental income. This exceptional estate is just a short distance from the crystal-clear waters of Lake Waukewan, the Waukewan Golf Course and Lake Winnipesaukee. Seller to find suitable housing.
Active
Listed by:
Shawn Bailey,
BHHS Verani Belmont Cell:603-785-7392
$999,000
48 Waukewan Road, New Hampton, NH 03256
5beds
4,136sqft
Est.:
Single Family Residence
Built in 1796
5.08 Acres Lot
$-- Zestimate®
$242/sqft
$-- HOA
What's special
Charming fireplaceHistoric farmhousePrivate sitting areaFormal dining roomSerene screened porchRolling meadow and treesGenerously sized bedrooms
- 154 days |
- 1,402 |
- 60 |
Zillow last checked: 8 hours ago
Listing updated: September 07, 2025 at 10:50am
Listed by:
Shawn Bailey,
BHHS Verani Belmont Cell:603-785-7392
Source: PrimeMLS,MLS#: 5056991
Tour with a local agent
Facts & features
Interior
Bedrooms & bathrooms
- Bedrooms: 5
- Bathrooms: 3
- Full bathrooms: 3
Heating
- Baseboard, Hot Water, Monitor Type, Radiator
Cooling
- None
Appliances
- Included: Dishwasher, Dryer, Electric Range, Refrigerator, Washer
- Laundry: Laundry Hook-ups, 1st Floor Laundry
Features
- Kitchen Island
- Flooring: Hardwood, Softwood, Wood
- Basement: Unfinished,Interior Entry
- Attic: Walk-up
- Has fireplace: Yes
- Fireplace features: Wood Burning, 3+ Fireplaces
Interior area
- Total structure area: 4,536
- Total interior livable area: 4,136 sqft
- Finished area above ground: 4,136
- Finished area below ground: 0
Property
Parking
- Total spaces: 3
- Parking features: Gravel
- Garage spaces: 3
Accessibility
- Accessibility features: 1st Floor Bedroom, 1st Floor Full Bathroom, 1st Floor Laundry
Features
- Levels: Two
- Stories: 2
- Patio & porch: Patio, Covered Porch, Screened Porch
- Exterior features: Garden
- Fencing: Partial
- Waterfront features: Lakes
- Frontage length: Road frontage: 516
Lot
- Size: 5.08 Acres
- Features: Country Setting, Farm, Field/Pasture, Landscaped, Rolling Slope, Near Golf Course, Rural
Details
- Additional structures: Barn(s)
- Parcel number: NHMPMR07B031L000
- Zoning description: Residiential 2
Construction
Type & style
- Home type: SingleFamily
- Architectural style: Colonial
- Property subtype: Single Family Residence
Materials
- Clapboard Exterior
- Foundation: Fieldstone, Granite
- Roof: Architectural Shingle,Asphalt Shingle
Condition
- New construction: No
- Year built: 1796
Utilities & green energy
- Electric: 200+ Amp Service, Circuit Breakers
- Sewer: 500 Gallon, 1000 Gallon, Leach Field
- Utilities for property: Cable Available
Community & HOA
Location
- Region: New Hampton
Financial & listing details
- Price per square foot: $242/sqft
- Tax assessed value: $795,150
- Annual tax amount: $10,537
- Date on market: 8/18/2025
- Exclusions: Dining room and hallway lights. Mahogany bar in the barn. Bookshelves in the barn.
- Road surface type: Paved
Estimated market value
Not available
Estimated sales range
Not available
Not available
Price history
Price history
| Date | Event | Price |
|---|---|---|
| 8/18/2025 | Listed for sale | $999,000+85%$242/sqft |
Source: | ||
| 8/8/2020 | Listing removed | $539,900$131/sqft |
Source: Keller Williams Lakes & Mountains Realty #4812380 Report a problem | ||
| 6/22/2020 | Listed for sale | $539,900-1.8%$131/sqft |
Source: Keller Williams Lakes & Mountains Realty #4812375 Report a problem | ||
| 2/1/2019 | Listing removed | $550,000$133/sqft |
Source: Maxfield Real Estate/Center Harbor #4708898 Report a problem | ||
| 7/25/2018 | Listed for sale | $550,000$133/sqft |
Source: Maxfield Real Estate/Center Harbor #4708898 Report a problem | ||
Public tax history
Public tax history
| Year | Property taxes | Tax assessment |
|---|---|---|
| 2024 | $10,536 +8.5% | $795,150 |
| 2023 | $9,709 -2.8% | $795,150 +54.4% |
| 2022 | $9,989 +3.5% | $515,160 |
Find assessor info on the county website
BuyAbility℠ payment
Est. payment
$5,165/mo
Principal & interest
$3874
Property taxes
$941
Home insurance
$350
Climate risks
Neighborhood: 03256
Nearby schools
GreatSchools rating
- 6/10New Hampton Community SchoolGrades: K-5Distance: 6.1 mi
- 6/10Newfound Memorial Middle SchoolGrades: 6-8Distance: 10.7 mi
- 3/10Newfound Regional High SchoolGrades: 9-12Distance: 7.5 mi
- Loading
- Loading



