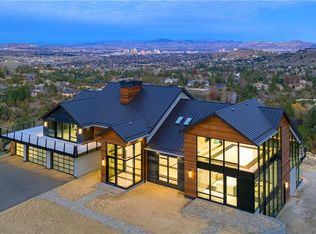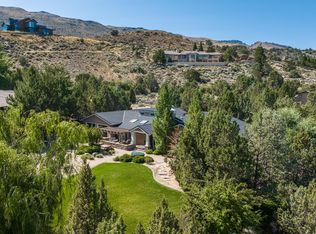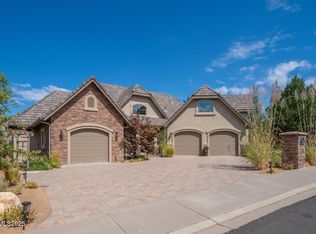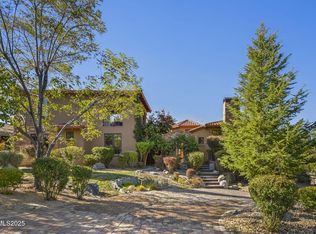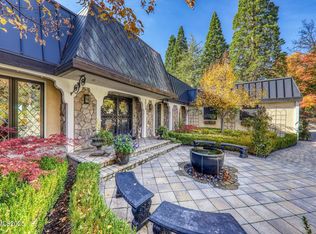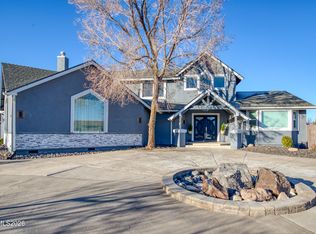Discover a truly one-of-a-kind mountain-style retreat on 1.56 acres in west Reno’s coveted "No HOA" corridor between Caughlin Ranch and Juniper Ridge. This extraordinary property not only offers a stunning interior but also has a rare location with ownership including the steamboat ditch trail, providing privacy and direct backyard access to the Caughlin trail system and open space beyond., Inside, the home’s open-concept split-level design is rich with architectural interest, featuring floating staircases, solid peg-and-plank hardwood flooring, and expansive living spaces. Two grand rock fireplaces anchor the separate living and family rooms, while the layout includes four spacious bedrooms, 3.5 bathrooms, a dedicated office, and two laundry rooms for ultimate convenience. Entertaining is effortless with a custom-designed walk-in wine cellar and a restaurant-sized wet bar—ideal for hosting unforgettable gatherings. And for those who value sustainability, the home is equipped with an eco-friendly heat pump Xen Wall solarium HVAC system, ensuring year-round comfort with energy efficiency. For car enthusiasts and hobbyists, the property also has garage space for six vehicles, including a 1098sqft detached four-car/RV bay and workshop plumbed with water and gas. Zoned for horses (and chickens), this home is designed to accommodate your active yet private lifestyle, while providing 5–10-minute proximity to top rated public schools, the river, local shopping and dining, great parks, and I-80. Don’t miss this rare opportunity to own a distinctive property that blends natural beauty, luxury, and functionality in one spectacular package!
Active
$1,950,000
4840 Keshmiri Pl, Reno, NV 89519
4beds
5,185sqft
Est.:
Single Family Residence
Built in 1985
1.56 Acres Lot
$-- Zestimate®
$376/sqft
$-- HOA
What's special
Architectural interestStunning interiorGrand rock fireplacesDedicated officeTwo laundry roomsCustom-designed walk-in wine cellarFloating staircases
- 300 days |
- 2,542 |
- 78 |
Zillow last checked: 8 hours ago
Listing updated: January 12, 2026 at 01:40pm
Listed by:
Sara Trimmer S.191069 775-412-8371,
Ferrari-Lund Real Estate Reno
Source: NNRMLS,MLS#: 250004213
Tour with a local agent
Facts & features
Interior
Bedrooms & bathrooms
- Bedrooms: 4
- Bathrooms: 4
- Full bathrooms: 3
- 1/2 bathrooms: 1
Heating
- Electric, Fireplace(s), Forced Air, Heat Pump, Solar
Cooling
- Attic Fan, Central Air, Electric, Heat Pump, Refrigerated
Appliances
- Included: Additional Refrigerator(s), Dishwasher, Disposal, Dryer, Electric Cooktop, Electric Oven, Electric Range, Microwave, Oven, Refrigerator, Trash Compactor, Washer
- Laundry: Cabinets, Laundry Area, Laundry Room, Shelves, Sink
Features
- Breakfast Bar, Ceiling Fan(s), Central Vacuum, Entrance Foyer, High Ceilings, Kitchen Island, Pantry, Smart Thermostat, Walk-In Closet(s)
- Flooring: Carpet, Slate, Travertine, Wood
- Windows: Blinds, Double Pane Windows, Wood Frames
- Number of fireplaces: 1
- Fireplace features: Insert, Pellet Stove
- Common walls with other units/homes: No Common Walls
Interior area
- Total structure area: 5,185
- Total interior livable area: 5,185 sqft
Video & virtual tour
Property
Parking
- Total spaces: 4
- Parking features: Garage, Garage Door Opener, RV Access/Parking, RV Garage
- Garage spaces: 4
Features
- Levels: Bi-Level
- Stories: 2
- Exterior features: Dog Run
- Fencing: Back Yard
- Has view: Yes
- View description: Trees/Woods
Lot
- Size: 1.56 Acres
- Features: Gentle Sloping, Landscaped, Sloped Up, Sprinklers In Front, Sprinklers In Rear
Details
- Additional structures: Workshop
- Parcel number: 04105133
- Zoning: Psp 14 / Lds 86
- Horses can be raised: Yes
Construction
Type & style
- Home type: SingleFamily
- Property subtype: Single Family Residence
Materials
- Masonry Veneer
- Foundation: Slab
- Roof: Pitched,Tile
Condition
- New construction: No
- Year built: 1985
Utilities & green energy
- Sewer: Septic Tank
- Water: Public
- Utilities for property: Cable Available, Electricity Available, Internet Available, Natural Gas Available, Phone Available, Water Available, Cellular Coverage, Water Meter Installed
Community & HOA
Community
- Security: Security System Owned, Smoke Detector(s)
HOA
- Has HOA: No
Location
- Region: Reno
Financial & listing details
- Price per square foot: $376/sqft
- Tax assessed value: $689,068
- Annual tax amount: $6,346
- Date on market: 4/3/2025
- Cumulative days on market: 301 days
- Listing terms: 1031 Exchange,Cash,Conventional,VA Loan
Estimated market value
Not available
Estimated sales range
Not available
Not available
Price history
Price history
| Date | Event | Price |
|---|---|---|
| 11/6/2025 | Listed for sale | $1,950,000$376/sqft |
Source: | ||
| 10/22/2025 | Contingent | $1,950,000$376/sqft |
Source: | ||
| 9/5/2025 | Price change | $1,950,000-14.3%$376/sqft |
Source: | ||
| 8/14/2025 | Price change | $2,275,000-1%$439/sqft |
Source: | ||
| 6/25/2025 | Price change | $2,299,000-3.2%$443/sqft |
Source: | ||
Public tax history
Public tax history
| Year | Property taxes | Tax assessment |
|---|---|---|
| 2025 | $6,347 +3% | $241,174 0% |
| 2024 | $6,162 +3% | $241,188 +2.1% |
| 2023 | $5,984 +3% | $236,314 +19.2% |
Find assessor info on the county website
BuyAbility℠ payment
Est. payment
$11,019/mo
Principal & interest
$9621
Property taxes
$715
Home insurance
$683
Climate risks
Neighborhood: Caughlin Ranch
Nearby schools
GreatSchools rating
- 7/10Roy Gomm Elementary SchoolGrades: K-6Distance: 1.3 mi
- 6/10Darrell C Swope Middle SchoolGrades: 6-8Distance: 2 mi
- 7/10Reno High SchoolGrades: 9-12Distance: 3.1 mi
Schools provided by the listing agent
- Elementary: Gomm
- Middle: Swope
- High: Reno
Source: NNRMLS. This data may not be complete. We recommend contacting the local school district to confirm school assignments for this home.
- Loading
- Loading
