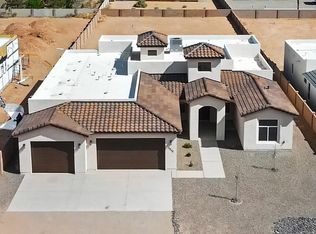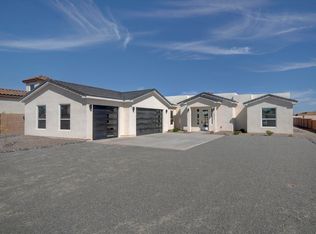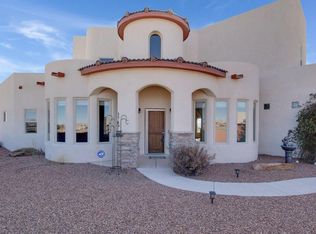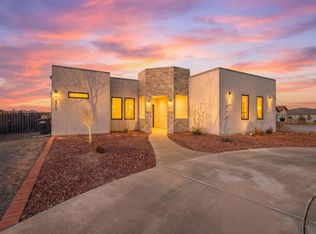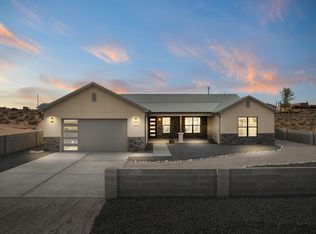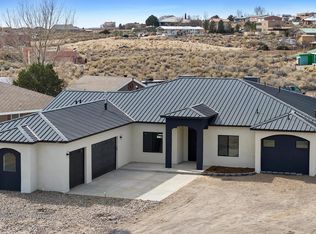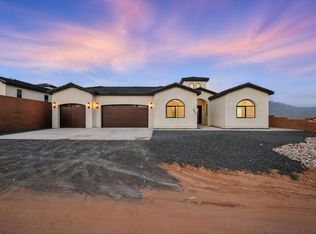Must see this one in person, up to $10K BUYER CREDIT! This stunning 4-bedroom, 3-bathroom home is BRAND NEW!! This custom home is a combination of modern elegance and quality luxury amenities gracefully distributed in a very practical floor plan. With comfort and style in mind, in this home, you will enjoy features like porcelain tile, high ceilings, tiled niches, 8-foot doorways, a waterfall kitchen island, lighted kitchen cabinetry, tiled custom showers, hot water on demand, a large pantry, and a laundry room with tons of storage. The primary suite boasts a trayed ceiling with ambiance lighting, a large soaking tub, a well-sized closet, and a lovely 30-inch vanity. The oversized 3 car tandem garage is fully insulated, has painted floors, a storage area and it is also equipped with
New construction
$785,000
4844 Kim Rd, Rio Rancho, NM 87144
4beds
2,707sqft
Est.:
Single Family Residence
Built in 2025
0.5 Acres Lot
$780,700 Zestimate®
$290/sqft
$-- HOA
What's special
- 5 days |
- 762 |
- 30 |
Zillow last checked: 8 hours ago
Listing updated: 15 hours ago
Listed by:
Rogelio E. Garciduenas 505-204-4397,
Coldwell Banker Legacy 505-293-3700
Source: SWMLS,MLS#: 1089560
Tour with a local agent
Facts & features
Interior
Bedrooms & bathrooms
- Bedrooms: 4
- Bathrooms: 3
- Full bathrooms: 1
- 3/4 bathrooms: 2
Primary bedroom
- Level: Main
- Area: 241.6
- Dimensions: 16 x 15.1
Kitchen
- Level: Main
- Area: 183.68
- Dimensions: 16.4 x 11.2
Living room
- Level: Main
- Area: 424.2
- Dimensions: 21 x 20.2
Heating
- Combination
Cooling
- Refrigerated
Appliances
- Laundry: Washer Hookup, Electric Dryer Hookup, Gas Dryer Hookup
Features
- Main Level Primary
- Flooring: Tile
- Windows: Double Pane Windows, Insulated Windows, Low-Emissivity Windows, Vinyl
- Has basement: No
- Has fireplace: No
Interior area
- Total structure area: 2,707
- Total interior livable area: 2,707 sqft
Property
Parking
- Total spaces: 3
- Parking features: Attached, Garage, Oversized
- Attached garage spaces: 3
Features
- Levels: One
- Stories: 1
- Exterior features: Private Yard
- Fencing: Wall
Lot
- Size: 0.5 Acres
Details
- Parcel number: 1014071479481
- Zoning description: R-1
Construction
Type & style
- Home type: SingleFamily
- Property subtype: Single Family Residence
Materials
- Frame, Stucco
- Roof: Tile
Condition
- New Construction
- New construction: Yes
- Year built: 2025
Details
- Builder name: Morales Builders Llc
Utilities & green energy
- Sewer: Septic Tank
- Water: Shared Well
- Utilities for property: Electricity Connected, Natural Gas Connected, Sewer Connected, Water Connected
Green energy
- Energy generation: None
Community & HOA
Location
- Region: Rio Rancho
Financial & listing details
- Price per square foot: $290/sqft
- Annual tax amount: $486
- Date on market: 8/13/2025
- Cumulative days on market: 89 days
- Listing terms: Cash,Conventional,FHA,VA Loan
Estimated market value
$780,700
$742,000 - $820,000
$2,937/mo
Price history
Price history
| Date | Event | Price |
|---|---|---|
| 1/16/2026 | Listed for sale | $785,000-3.1%$290/sqft |
Source: | ||
| 11/5/2025 | Listing removed | $810,000$299/sqft |
Source: | ||
| 8/13/2025 | Listed for sale | $810,000$299/sqft |
Source: | ||
Public tax history
Public tax history
Tax history is unavailable.BuyAbility℠ payment
Est. payment
$4,539/mo
Principal & interest
$3767
Property taxes
$497
Home insurance
$275
Climate risks
Neighborhood: Chamiza Estates
Nearby schools
GreatSchools rating
- 7/10Enchanted Hills Elementary SchoolGrades: K-5Distance: 1.2 mi
- 7/10Rio Rancho Middle SchoolGrades: 6-8Distance: 1 mi
- 7/10V Sue Cleveland High SchoolGrades: 9-12Distance: 1.6 mi
