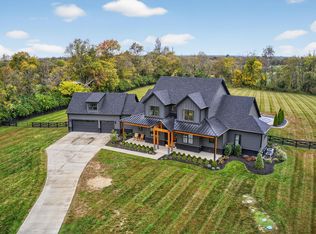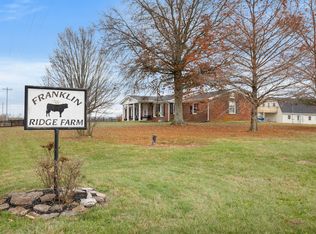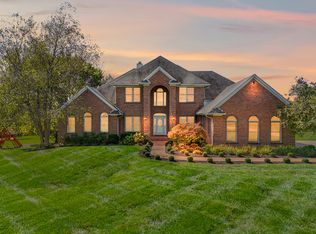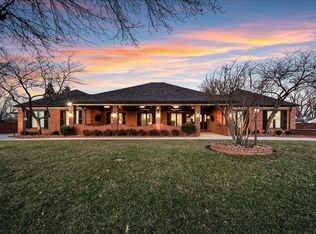Welcome to a truly exceptional 10-acre estate, where luxury and nature converge. This custom-built, three-story home, completed in 2006 , offers 7274 sq ft of meticulously designed living space. With 6 bedrooms and 5.5 bathrooms, there's ample room for family and guests. The impressive 2432 sq ft, temperature-controlled 5-car garage provides extensive space for vehicles and hobbies. Beyond the main residence, discover an outbuilding for equipment, and a charming log cabin guest house complete with its own kitchen and bathroom, offering privacy and comfort for visitors. Step outside to a fully outfitted outdoor kitchen and patio with fireplace, perfect for entertaining. The property also features a serene pond with a picturesque limestone waterfall, crafted from the excavation of the main home's basement, and fed by an underground lake. This estate has a rich history of hosting gatherings for various governors and political figures, adding to its unique allure. Inside, the home boasts a theater, a formal living room, a sitting room, and a dining room, providing diverse spaces for relaxation and entertainment.
For sale
Price increase: $170K (12/10)
$2,650,000
5045 Van Meter Rd, Winchester, KY 40391
6beds
7,274sqft
Est.:
Single Family Residence
Built in 2006
10 Acres Lot
$3,121,000 Zestimate®
$364/sqft
$-- HOA
What's special
Serene pondPatio with fireplaceLimestone waterfallSitting roomOutdoor kitchenDining room
- 222 days |
- 2,001 |
- 74 |
Zillow last checked: 8 hours ago
Listing updated: September 12, 2025 at 09:55am
Listed by:
The Prather Team - Michael Prather 859-379-8285,
Keller Williams Bluegrass Realty,
Jacob Jones 859-800-6606,
Keller Williams Bluegrass Realty
Source: Imagine MLS,MLS#: 25013058
Tour with a local agent
Facts & features
Interior
Bedrooms & bathrooms
- Bedrooms: 6
- Bathrooms: 6
- Full bathrooms: 5
- 1/2 bathrooms: 1
Primary bedroom
- Level: First
Bedroom 1
- Level: Second
Bedroom 2
- Level: Second
Bedroom 3
- Level: Second
Bedroom 4
- Level: Third
Bedroom 5
- Level: Third
Bathroom 1
- Description: Full Bath
- Level: First
Bathroom 2
- Description: Full Bath
- Level: Second
Bathroom 3
- Description: Full Bath
- Level: Second
Bathroom 4
- Description: Full Bath
- Level: Third
Bathroom 5
- Description: Half Bath
- Level: First
Dining room
- Level: First
Dining room
- Level: First
Foyer
- Level: First
Foyer
- Level: First
Great room
- Level: First
Great room
- Level: First
Kitchen
- Level: First
Living room
- Level: First
Living room
- Level: First
Recreation room
- Description: Home Theater
- Level: First
Recreation room
- Description: Home Theater
- Level: First
Utility room
- Description: Laundry / Mud Room
- Level: First
Heating
- Geothermal, Zoned
Cooling
- Zoned, Geothermal
Appliances
- Included: Dryer, Double Oven, Dishwasher, Gas Range, Microwave, Washer
- Laundry: Electric Dryer Hookup, Main Level, Washer Hookup
Features
- Central Vacuum, Entrance Foyer, Eat-in Kitchen, In-Law Floorplan, Master Downstairs, Wet Bar, Walk-In Closet(s), Ceiling Fan(s)
- Flooring: Carpet, Hardwood, Tile
- Basement: Crawl Space,Interior Entry,Partial,Sump Pump,Unfinished,Walk-Up Access
- Has fireplace: Yes
- Fireplace features: Dining Room, Family Room, Gas Log, Living Room, Master Bedroom
Interior area
- Total structure area: 7,274
- Total interior livable area: 7,274 sqft
- Finished area above ground: 7,274
- Finished area below ground: 0
Property
Parking
- Total spaces: 5
- Parking features: Attached Garage, Driveway, Garage Door Opener, Garage Faces Side
- Garage spaces: 5
- Has uncovered spaces: Yes
Features
- Levels: Three Or More
- Patio & porch: Patio, Porch
- Fencing: Wood
- Has view: Yes
- View description: Rural, Trees/Woods, Farm, Water
- Has water view: Yes
- Water view: Water
Lot
- Size: 10 Acres
- Features: Secluded
Details
- Additional structures: Barn(s), Guest House
- Parcel number: 030000000200
- Other equipment: Intercom, Home Theater
- Horses can be raised: Yes
Construction
Type & style
- Home type: SingleFamily
- Property subtype: Single Family Residence
Materials
- Brick Veneer
- Foundation: Concrete Perimeter
- Roof: Dimensional Style
Condition
- Year built: 2006
Utilities & green energy
- Sewer: Septic Tank
- Water: Public
- Utilities for property: Electricity Connected, Water Connected, Propane Connected
Community & HOA
Community
- Security: Security System Owned
- Subdivision: Rural
Location
- Region: Winchester
Financial & listing details
- Price per square foot: $364/sqft
- Tax assessed value: $2,838,000
- Annual tax amount: $13,438
- Date on market: 6/19/2025
Estimated market value
$3,121,000
$2.96M - $3.28M
$5,101/mo
Price history
Price history
| Date | Event | Price |
|---|---|---|
| 12/10/2025 | Price change | $3,500,000+5.1%$481/sqft |
Source: | ||
| 8/8/2025 | Price change | $3,330,000+25.7%$458/sqft |
Source: | ||
| 8/8/2025 | Price change | $2,650,000-11.5%$364/sqft |
Source: | ||
| 6/19/2025 | Listed for sale | $2,995,000-16.8%$412/sqft |
Source: | ||
| 8/16/2024 | Listing removed | -- |
Source: | ||
Public tax history
Public tax history
| Year | Property taxes | Tax assessment |
|---|---|---|
| 2023 | $13,438 | $1,454,546 +3.5% |
| 2022 | $13,438 +3.9% | $1,404,800 +3.5% |
| 2021 | $12,936 -0.3% | $1,357,400 |
Find assessor info on the county website
BuyAbility℠ payment
Est. payment
$12,816/mo
Principal & interest
$10276
Property taxes
$1612
Home insurance
$928
Climate risks
Neighborhood: 40391
Nearby schools
GreatSchools rating
- 5/10Rev. Henry E. Baker Sr. Interm. SchoolGrades: 5-6Distance: 4 mi
- 5/10Robert D Campbell Junior High SchoolGrades: 7-8Distance: 6.1 mi
- 6/10George Rogers Clark High SchoolGrades: 9-12Distance: 6.9 mi
Schools provided by the listing agent
- Elementary: Justice
- Middle: Robert Campbell
- High: GRC
Source: Imagine MLS. This data may not be complete. We recommend contacting the local school district to confirm school assignments for this home.
- Loading
- Loading




