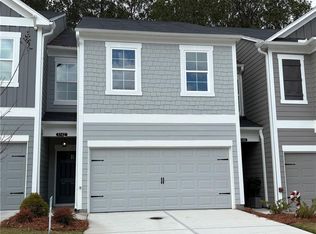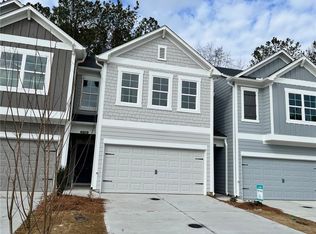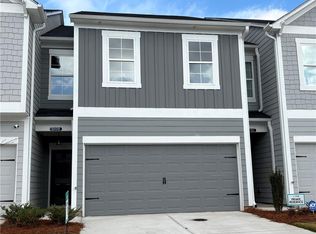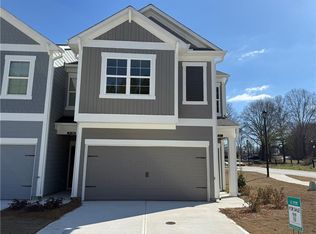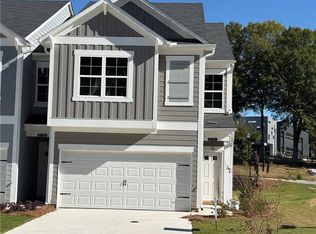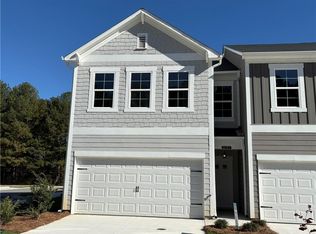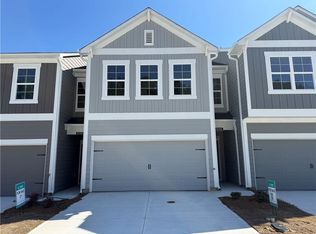Experience easy living in the Burton, a thoughtfully designed home that blends comfort and functionality. The open-concept layout connects the family room, dining area, and kitchen to create a welcoming space ideal for both everyday living and entertaining. The kitchen is designed to impress with a large center island, granite countertops, and a stainless-steel appliance package including range, microwave, and dishwasher—perfect for preparing meals or gathering with friends and family. Durable vinyl plank flooring extends throughout the main level, offering both style and low-maintenance convenience. Upstairs, the spacious owner’s suite provides a relaxing retreat with a generous walk-in closet, while the conveniently located upstairs laundry room adds ease to your daily routine. A two-car garage offers plenty of parking and additional storage. Buyer Bonus - Seller/Lender credit of up to $14,000 toward rate buydown or closing costs, exclusively using Movement Mortgage (Wesley Boyd Team) for financing. This new construction home is move-in ready and waiting for its first owners.
Active
Price cut: $5K (2/23)
$309,900
5193 Longview Run, Decatur, GA 30035
3beds
1,748sqft
Est.:
Townhouse, Residential
Built in 2024
1,829.52 Square Feet Lot
$309,800 Zestimate®
$177/sqft
$165/mo HOA
What's special
- 81 days |
- 109 |
- 5 |
Zillow last checked: 8 hours ago
Listing updated: February 24, 2026 at 01:47am
Listing Provided by:
KIM Shapland,
Venture Real Estate Inc 404-957-6026
Source: FMLS GA,MLS#: 7689844
Tour with a local agent
Facts & features
Interior
Bedrooms & bathrooms
- Bedrooms: 3
- Bathrooms: 3
- Full bathrooms: 2
- 1/2 bathrooms: 1
Rooms
- Room types: Attic, Other
Primary bedroom
- Features: Split Bedroom Plan
- Level: Split Bedroom Plan
Bedroom
- Features: Split Bedroom Plan
Primary bathroom
- Features: Double Shower, Double Vanity, Shower Only
Dining room
- Features: Open Concept
Kitchen
- Features: Cabinets White, Kitchen Island, Pantry, Solid Surface Counters, View to Family Room
Heating
- Electric, Heat Pump, Zoned
Cooling
- Central Air, Zoned
Appliances
- Included: Dishwasher, Disposal, Electric Range, Electric Water Heater, Microwave
- Laundry: Laundry Room, Upper Level
Features
- Double Vanity, Entrance Foyer, High Ceilings 9 ft Main, His and Hers Closets
- Flooring: Carpet, Ceramic Tile, Laminate, Luxury Vinyl
- Windows: Double Pane Windows, Insulated Windows
- Basement: None
- Attic: Pull Down Stairs
- Number of fireplaces: 1
- Fireplace features: Electric, Family Room
- Common walls with other units/homes: End Unit
Interior area
- Total structure area: 1,748
- Total interior livable area: 1,748 sqft
Video & virtual tour
Property
Parking
- Total spaces: 2
- Parking features: Garage, Garage Faces Front, Level Driveway
- Garage spaces: 2
- Has uncovered spaces: Yes
Accessibility
- Accessibility features: None
Features
- Levels: Two
- Stories: 2
- Patio & porch: Patio
- Exterior features: None
- Pool features: None
- Spa features: None
- Fencing: None
- Has view: Yes
- View description: Neighborhood
- Waterfront features: None
- Body of water: None
Lot
- Size: 1,829.52 Square Feet
- Dimensions: 24x50
- Features: Back Yard, Landscaped
Details
- Additional structures: None
- Parcel number: 16 024 06 013
- Other equipment: None
- Horse amenities: None
Construction
Type & style
- Home type: Townhouse
- Architectural style: Townhouse,Traditional
- Property subtype: Townhouse, Residential
- Attached to another structure: Yes
Materials
- Fiber Cement, HardiPlank Type, Lap Siding
- Foundation: Slab
- Roof: Composition,Shingle
Condition
- New Construction
- New construction: Yes
- Year built: 2024
Details
- Warranty included: Yes
Utilities & green energy
- Electric: 110 Volts, 220 Volts
- Sewer: Public Sewer
- Water: Public
- Utilities for property: Underground Utilities
Green energy
- Energy efficient items: None
- Energy generation: None
- Water conservation: Low-Flow Fixtures
Community & HOA
Community
- Features: Homeowners Assoc, Sidewalks, Street Lights
- Security: Carbon Monoxide Detector(s), Smoke Detector(s)
- Subdivision: Longview Run
HOA
- Has HOA: Yes
- Services included: Maintenance Grounds
- HOA fee: $165 monthly
- HOA phone: 404-920-8621
Location
- Region: Decatur
Financial & listing details
- Price per square foot: $177/sqft
- Annual tax amount: $3,600
- Date on market: 12/6/2025
- Cumulative days on market: 312 days
- Listing terms: Cash,Conventional,FHA,VA Loan
- Ownership: Fee Simple
- Road surface type: Asphalt
Estimated market value
$309,800
$294,000 - $325,000
$2,256/mo
Price history
Price history
| Date | Event | Price |
|---|---|---|
| 2/23/2026 | Price change | $309,900-1.6%$177/sqft |
Source: | ||
| 2/5/2026 | Listed for sale | $314,900$180/sqft |
Source: | ||
| 1/27/2026 | Pending sale | $314,900$180/sqft |
Source: | ||
| 12/6/2025 | Listed for sale | $314,900$180/sqft |
Source: | ||
| 12/1/2025 | Listing removed | $314,900$180/sqft |
Source: | ||
| 10/3/2025 | Price change | $314,900+1.6%$180/sqft |
Source: | ||
| 10/1/2025 | Price change | $309,900-8.8%$177/sqft |
Source: | ||
| 7/22/2025 | Listed for sale | $339,900$194/sqft |
Source: | ||
| 7/22/2025 | Listing removed | $339,900$194/sqft |
Source: FMLS GA #7546362 Report a problem | ||
| 3/24/2025 | Listed for sale | $339,900$194/sqft |
Source: | ||
Public tax history
Public tax history
Tax history is unavailable.BuyAbility℠ payment
Est. payment
$1,866/mo
Principal & interest
$1448
Property taxes
$253
HOA Fees
$165
Climate risks
Neighborhood: 30035
Nearby schools
GreatSchools rating
- 5/10Fairington Elementary SchoolGrades: PK-5Distance: 1.5 mi
- 4/10Miller Grove Middle SchoolGrades: 6-8Distance: 1 mi
- 3/10Miller Grove High SchoolGrades: 9-12Distance: 2.1 mi
Schools provided by the listing agent
- Elementary: Fairington
- Middle: Miller Grove
- High: Miller Grove
Source: FMLS GA. This data may not be complete. We recommend contacting the local school district to confirm school assignments for this home.
