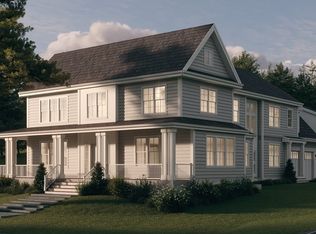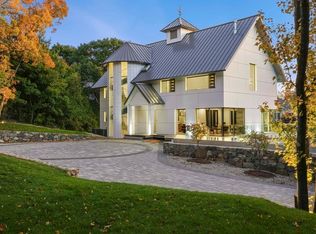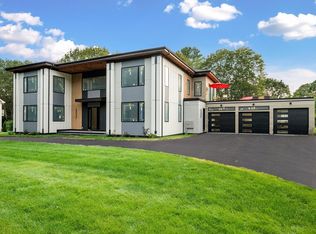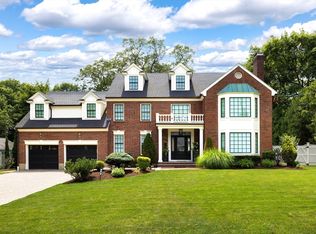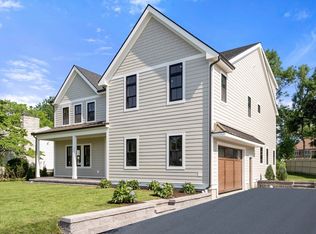Brand New Construction Home with inground pool on almost 1/2 acre prime lot in desirable Belmont Hill location! This home was built for entertaining by Elite builder! The main entrance welcomes you into a foyer which divides the floor plan into 2 wings. The first features living room, dining room, family room with fireplace, office, and powder room. All with a visual to the open concept Chef's kitchen w/natural white oak island, custom cabinets, pantry, & Wolf and Subzero appliances. The second wing features a dramatic great room with cathedral ceilings, fireplace, wet bar and caterer's kitchen. The second level has the primary suite with walk in closets, gorgeous spa like bath, 2 additional bedrooms, family bath, laundry room and covered porch overlooking the pool below. The third level has another bedroom suite with full bath and den. The lower level features a 3 car garage, gym, bedroom, full bath, second laundry, and recreation room with kitchenette and direct access to yard/pool.
For sale
$4,485,000
53 Crestview Rd, Belmont, MA 02478
5beds
7,475sqft
Est.:
Single Family Residence
Built in 2025
0.43 Acres Lot
$4,285,800 Zestimate®
$600/sqft
$-- HOA
What's special
Natural white oak islandInground poolDining roomPowder roomGorgeous spa like bathRecreation room with kitchenetteCustom cabinets
- 35 days |
- 1,365 |
- 27 |
Zillow last checked: 8 hours ago
Listing updated: February 03, 2026 at 10:55am
Listed by:
Lori Orchanian 617-413-6770,
Coldwell Banker Realty - Belmont 617-484-5300
Source: MLS PIN,MLS#: 73466706
Tour with a local agent
Facts & features
Interior
Bedrooms & bathrooms
- Bedrooms: 5
- Bathrooms: 5
- Full bathrooms: 4
- 1/2 bathrooms: 1
Primary bedroom
- Features: Bathroom - Full, Bathroom - Double Vanity/Sink, Walk-In Closet(s), Flooring - Hardwood
- Level: Second
- Area: 320
- Dimensions: 20 x 16
Bedroom 2
- Features: Closet, Flooring - Hardwood
- Level: Second
- Area: 204
- Dimensions: 17 x 12
Bedroom 3
- Features: Closet, Flooring - Hardwood
- Level: Second
- Area: 187
- Dimensions: 17 x 11
Bedroom 4
- Features: Closet
- Level: Third
- Area: 195
- Dimensions: 15 x 13
Bedroom 5
- Features: Closet, Flooring - Vinyl
- Level: Basement
- Area: 266
- Dimensions: 19 x 14
Primary bathroom
- Features: Yes
Bathroom 1
- Features: Bathroom - Half
- Level: First
Bathroom 2
- Features: Bathroom - Full, Flooring - Stone/Ceramic Tile
- Level: Basement
Bathroom 3
- Features: Bathroom - Full, Flooring - Stone/Ceramic Tile
- Level: Second
Dining room
- Features: Flooring - Hardwood
- Level: First
- Area: 280
- Dimensions: 20 x 14
Family room
- Features: Flooring - Hardwood
- Level: First
- Area: 255
- Dimensions: 17 x 15
Kitchen
- Features: Flooring - Hardwood, Dining Area, Pantry, Kitchen Island, Open Floorplan, Recessed Lighting, Second Dishwasher, Stainless Steel Appliances, Pot Filler Faucet, Gas Stove
- Level: First
- Area: 340
- Dimensions: 20 x 17
Living room
- Features: Flooring - Hardwood
- Level: First
- Area: 285
- Dimensions: 19 x 15
Office
- Features: Flooring - Hardwood
- Level: First
- Area: 165
- Dimensions: 15 x 11
Heating
- Natural Gas, Hydro Air, Fireplace
Cooling
- Central Air
Appliances
- Included: Range, Oven, Dishwasher, Disposal, Microwave, Refrigerator, Wine Refrigerator, Wine Cooler
- Laundry: Second Floor, Electric Dryer Hookup, Washer Hookup
Features
- Cathedral Ceiling(s), Wet bar, Home Office, Great Room, Den, Sitting Room, Play Room, Exercise Room, Wet Bar
- Flooring: Wood, Tile, Vinyl, Carpet, Flooring - Hardwood, Flooring - Vinyl
- Windows: Skylight, Screens
- Basement: Full,Finished,Walk-Out Access,Interior Entry,Garage Access
- Number of fireplaces: 2
- Fireplace features: Family Room
Interior area
- Total structure area: 7,475
- Total interior livable area: 7,475 sqft
- Finished area above ground: 5,650
- Finished area below ground: 1,825
Property
Parking
- Total spaces: 6
- Parking features: Attached, Under, Garage Door Opener, Paved Drive, Off Street, Driveway
- Attached garage spaces: 3
- Uncovered spaces: 3
Features
- Patio & porch: Porch, Patio
- Exterior features: Porch, Patio, Balcony, Pool - Inground, Rain Gutters, Professional Landscaping, Sprinkler System, Decorative Lighting, Screens, Fenced Yard, Stone Wall
- Has private pool: Yes
- Pool features: In Ground
- Fencing: Fenced/Enclosed,Fenced
Lot
- Size: 0.43 Acres
Details
- Parcel number: M:66 P:000006 S:,362929
- Zoning: SA
Construction
Type & style
- Home type: SingleFamily
- Architectural style: Colonial,Contemporary
- Property subtype: Single Family Residence
Materials
- Frame
- Foundation: Other
- Roof: Shingle
Condition
- Year built: 2025
Utilities & green energy
- Electric: Circuit Breakers
- Sewer: Public Sewer
- Water: Public
- Utilities for property: for Gas Range, for Electric Dryer, Washer Hookup
Community & HOA
Community
- Features: Public Transportation, Golf, Highway Access, House of Worship, Private School, Public School
- Security: Security System
- Subdivision: Belmont Hill
HOA
- Has HOA: No
Location
- Region: Belmont
Financial & listing details
- Price per square foot: $600/sqft
- Tax assessed value: $1,994,000
- Annual tax amount: $22,712
- Date on market: 1/8/2026
Estimated market value
$4,285,800
$4.07M - $4.50M
$6,508/mo
Price history
Price history
| Date | Event | Price |
|---|---|---|
| 1/8/2026 | Listed for sale | $4,485,000-0.2%$600/sqft |
Source: MLS PIN #73466706 Report a problem | ||
| 12/23/2025 | Listing removed | $4,495,000$601/sqft |
Source: MLS PIN #73405431 Report a problem | ||
| 9/2/2025 | Price change | $4,495,000-4.3%$601/sqft |
Source: MLS PIN #73405431 Report a problem | ||
| 7/16/2025 | Listed for sale | $4,695,000-1.2%$628/sqft |
Source: MLS PIN #73405431 Report a problem | ||
| 6/30/2025 | Listing removed | $4,750,000$635/sqft |
Source: MLS PIN #73339832 Report a problem | ||
Public tax history
Public tax history
| Year | Property taxes | Tax assessment |
|---|---|---|
| 2025 | $22,712 +13.4% | $1,994,000 +5.2% |
| 2024 | $20,022 -3.6% | $1,896,000 +2.7% |
| 2023 | $20,760 +5.7% | $1,847,000 +8.7% |
Find assessor info on the county website
BuyAbility℠ payment
Est. payment
$27,772/mo
Principal & interest
$22427
Property taxes
$3775
Home insurance
$1570
Climate risks
Neighborhood: 02478
Nearby schools
GreatSchools rating
- 7/10Winn Brook SchoolGrades: K-4Distance: 1.3 mi
- 8/10Winthrop L Chenery Middle SchoolGrades: 5-8Distance: 1.8 mi
- 10/10Belmont High SchoolGrades: 9-12Distance: 1.3 mi
Schools provided by the listing agent
- Middle: Chenery
- High: Belmont
Source: MLS PIN. This data may not be complete. We recommend contacting the local school district to confirm school assignments for this home.
- Loading
- Loading
