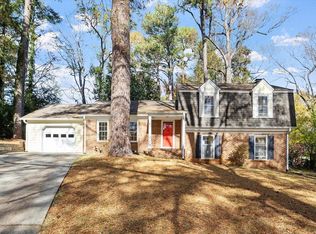Sold for $425,000
$425,000
5321 Fieldstone Dr, Raleigh, NC 27609
4beds
2,223sqft
Single Family Residence, Residential
Built in 1972
0.32 Acres Lot
$472,900 Zestimate®
$191/sqft
$2,246 Estimated rent
Home value
$472,900
$449,000 - $497,000
$2,246/mo
Zestimate® history
Loading...
Owner options
Explore your selling options
What's special
Welcome to 5321 Fieldstone Drive, a 4 bedroom, 2.5 bath home located on a quiet cul-de-sac in one of North Raleigh's most desirable neighborhoods. This classic-style residence offers timeless charm and thoughtful updates throughout. The main level features a bright living room, a spacious family room with a cozy gas fireplace, a heated and cooled sunroom, and a versatile three seasons porch. The kitchen is outfitted with rich wood cabinetry, stainless steel appliances, and luxury vinyl flooring, flowing into a formal dining room perfect for entertaining. Upstairs, the primary suite impresses with natural light, a private ensuite bath, and warm wood flooring. Three additional bedrooms and a full bath complete the upper level, offering ample space for family, guests, or home office needs. Enjoy the outdoors on the patio overlooking the .32 acre lot or tinker away in the attached 2 car garage with dedicated workshop space. Additional highlights include built-in bookcases, multiple living areas, and a layout ideal for both everyday living and hosting. This spacious, well-maintained home in Raleigh's established North Raleigh community offers comfort, privacy, and convenience all in one.
Zillow last checked: 8 hours ago
Listing updated: October 28, 2025 at 01:12am
Listed by:
Angie Cole 919-578-3128,
LPT Realty LLC
Bought with:
Gerardo Silvestri, 297110
DASH Carolina
Source: Doorify MLS,MLS#: 10109824
Facts & features
Interior
Bedrooms & bathrooms
- Bedrooms: 4
- Bathrooms: 3
- Full bathrooms: 2
- 1/2 bathrooms: 1
Heating
- Heat Pump
Cooling
- Central Air
Appliances
- Included: Electric Range, Electric Water Heater, Refrigerator, Washer/Dryer
- Laundry: In Kitchen
Features
- Bookcases, Ceiling Fan(s), Eat-in Kitchen, Radon Mitigation, Walk-In Closet(s)
- Flooring: Hardwood, Vinyl
- Basement: Crawl Space
- Has fireplace: Yes
- Fireplace features: Gas Log
Interior area
- Total structure area: 2,223
- Total interior livable area: 2,223 sqft
- Finished area above ground: 2,223
- Finished area below ground: 0
Property
Parking
- Total spaces: 4
- Parking features: Driveway, Garage
- Attached garage spaces: 2
- Uncovered spaces: 2
Features
- Levels: Two
- Stories: 2
- Patio & porch: Patio
- Exterior features: Gas Grill
- Has view: Yes
Lot
- Size: 0.32 Acres
- Features: Cul-De-Sac
Details
- Parcel number: 1716255971
- Special conditions: Standard
Construction
Type & style
- Home type: SingleFamily
- Architectural style: Transitional
- Property subtype: Single Family Residence, Residential
Materials
- Brick, Vinyl Siding
- Foundation: Other
- Roof: Shingle
Condition
- New construction: No
- Year built: 1972
Utilities & green energy
- Sewer: Public Sewer
- Water: Public
Community & neighborhood
Location
- Region: Raleigh
- Subdivision: Quail Meadows
Price history
| Date | Event | Price |
|---|---|---|
| 9/25/2025 | Sold | $425,000-13.2%$191/sqft |
Source: | ||
| 8/22/2025 | Pending sale | $489,500$220/sqft |
Source: | ||
| 7/17/2025 | Listed for sale | $489,500-14.1%$220/sqft |
Source: | ||
| 7/18/2022 | Listing removed | -- |
Source: | ||
| 7/8/2022 | Listed for sale | $570,000+196.1%$256/sqft |
Source: | ||
Public tax history
| Year | Property taxes | Tax assessment |
|---|---|---|
| 2025 | $4,963 +0.4% | $566,737 |
| 2024 | $4,942 +44.9% | $566,737 +82.2% |
| 2023 | $3,411 +7.6% | $311,119 |
Find assessor info on the county website
Neighborhood: North Raleigh
Nearby schools
GreatSchools rating
- 6/10Green ElementaryGrades: PK-5Distance: 1.3 mi
- 5/10Carroll MiddleGrades: 6-8Distance: 1.4 mi
- 6/10Sanderson HighGrades: 9-12Distance: 1.6 mi
Schools provided by the listing agent
- Elementary: Wake County Schools
- Middle: Wake County Schools
- High: Wake County Schools
Source: Doorify MLS. This data may not be complete. We recommend contacting the local school district to confirm school assignments for this home.
Get a cash offer in 3 minutes
Find out how much your home could sell for in as little as 3 minutes with a no-obligation cash offer.
Estimated market value$472,900
Get a cash offer in 3 minutes
Find out how much your home could sell for in as little as 3 minutes with a no-obligation cash offer.
Estimated market value
$472,900
