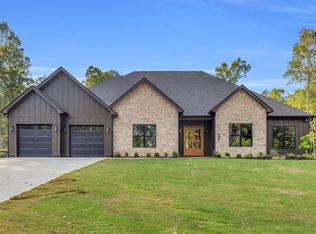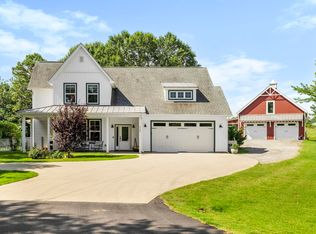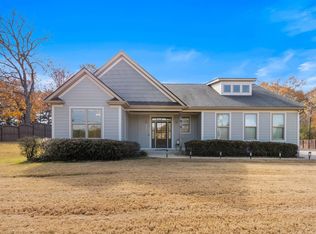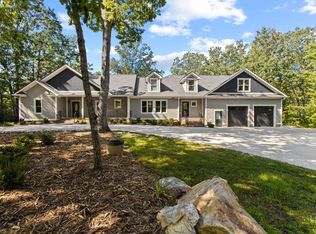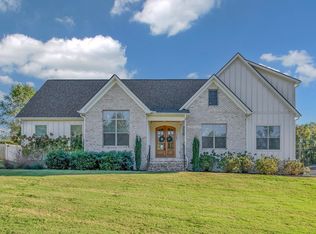Seller is a licensed SC Real Estate Agent. For an estimate of total taxes, please contact tax collectors office. Set on approximately five acres, 541 E Airport Road in Greer features nearly 3,200 square feet of brand-new, move-in-ready living, beautifully crafted by Blue Sky Builders. This four-bedroom, four-bath home features a functional layout, refined finishes, and a three-car attached garage, ideal for everyday living and entertaining. The kitchen is beautifully appointed with quartz countertops, a Zellige Perla polished ceramic backsplash, high-end Frigidaire appliances, a statement pot filler, and a matte brushed gold Vigo Cass faucet. A spacious butler’s pantry provides excellent storage and prep space, while a striking double-sided fireplace anchors the main living areas. Designed for main-level living, the primary suite includes a generous walk-in closet with melamine closet shelving, dual vanities, a separate soaking tub, and a stunning tiled walk-in shower. Two additional bedrooms on the main level share a Jack-and-Jill bathroom, while another bedroom features its own private en-suite bath. Upstairs, a large flex space with a full bathroom offers versatility as a flex room or optional fifth bedroom. With expansive acreage, gorgeous design, quality craftsmanship, and ample garage space, this home presents a rare opportunity for new construction with generous acreage and comfort in a convenient Greer location. Schedule a chance to tour this amazing home today!
New construction
$1,024,000
541 E Airport Rd, Greer, SC 29651
4beds
3,191sqft
Est.:
Single Family Residence, Residential
Built in 2025
5 Acres Lot
$1,011,700 Zestimate®
$321/sqft
$-- HOA
What's special
Three-car attached garageRefined finishesAmple garage spaceHigh-end frigidaire appliancesFunctional layoutExpansive acreageFour-bedroom four-bath home
- 1 day |
- 983 |
- 49 |
Likely to sell faster than
Zillow last checked: 8 hours ago
Listing updated: 23 hours ago
Listed by:
Blair Miller 864-430-7708,
Wilson Associates
Source: Greater Greenville AOR,MLS#: 1581775
Tour with a local agent
Facts & features
Interior
Bedrooms & bathrooms
- Bedrooms: 4
- Bathrooms: 4
- Full bathrooms: 4
- Main level bathrooms: 3
- Main level bedrooms: 3
Rooms
- Room types: Laundry, Other/See Remarks, Bonus Room/Rec Room
Primary bedroom
- Area: 240
- Dimensions: 15 x 16
Bedroom 2
- Area: 156
- Dimensions: 12 x 13
Bedroom 3
- Area: 156
- Dimensions: 12 x 13
Bedroom 4
- Area: 182
- Dimensions: 13 x 14
Primary bathroom
- Features: Double Sink, Full Bath, Shower-Separate, Tub-Garden, Tub-Separate, Walk-In Closet(s)
- Level: Main
Dining room
- Area: 280
- Dimensions: 14 x 20
Kitchen
- Area: 228
- Dimensions: 12 x 19
Living room
- Area: 289
- Dimensions: 17 x 17
Bonus room
- Area: 385
- Dimensions: 11 x 35
Heating
- Electric, Forced Air
Cooling
- Central Air, Electric
Appliances
- Included: Gas Cooktop, Dishwasher, Disposal, Oven, Refrigerator, Microwave, Tankless Water Heater
- Laundry: 1st Floor, Walk-in, Stackable Accommodating, Laundry Room
Features
- 2nd Stair Case, Ceiling Fan(s), Vaulted Ceiling(s), Ceiling Smooth, Tray Ceiling(s), Open Floorplan, Soaking Tub, Walk-In Closet(s), Countertops-Other, Countertops – Quartz, Pantry, Pot Filler Faucet
- Flooring: Ceramic Tile, Luxury Vinyl
- Windows: Vinyl/Aluminum Trim
- Basement: None
- Number of fireplaces: 2
- Fireplace features: Circulating, Gas Log
Interior area
- Total interior livable area: 3,191 sqft
Video & virtual tour
Property
Parking
- Total spaces: 3
- Parking features: Attached, Garage Door Opener, Side/Rear Entry, Concrete
- Attached garage spaces: 3
- Has uncovered spaces: Yes
Features
- Levels: One and One Half
- Stories: 1.5
- Patio & porch: Front Porch, Rear Porch
Lot
- Size: 5 Acres
- Features: Corner Lot, Sprklr In Grnd-Partial Yd, 5 - 10 Acres
- Topography: Level
Details
- Parcel number: 0618.0301005.03
Construction
Type & style
- Home type: SingleFamily
- Architectural style: Traditional
- Property subtype: Single Family Residence, Residential
Materials
- Hardboard Siding, Stone, Other
- Foundation: Slab
- Roof: Architectural,Metal
Condition
- New Construction
- New construction: Yes
- Year built: 2025
Details
- Builder name: Blue Sky Builders
Utilities & green energy
- Sewer: Septic Tank
- Water: Public
Community & HOA
Community
- Features: None
- Subdivision: None
HOA
- Has HOA: No
- Services included: None
Location
- Region: Greer
Financial & listing details
- Price per square foot: $321/sqft
- Date on market: 2/13/2026
Estimated market value
$1,011,700
$961,000 - $1.06M
$3,441/mo
Price history
Price history
| Date | Event | Price |
|---|---|---|
| 2/13/2026 | Listed for sale | $1,024,000-6.8%$321/sqft |
Source: | ||
| 12/16/2025 | Listing removed | $1,098,900$344/sqft |
Source: | ||
| 10/23/2025 | Price change | $1,098,9000%$344/sqft |
Source: | ||
| 9/10/2025 | Listed for sale | $1,099,000$344/sqft |
Source: | ||
| 8/25/2025 | Contingent | $1,099,000$344/sqft |
Source: | ||
Public tax history
Public tax history
Tax history is unavailable.BuyAbility℠ payment
Est. payment
$5,586/mo
Principal & interest
$4793
Property taxes
$435
Home insurance
$358
Climate risks
Neighborhood: 29651
Nearby schools
GreatSchools rating
- 6/10Skyland Elementary SchoolGrades: PK-5Distance: 2.3 mi
- 7/10Blue Ridge Middle SchoolGrades: 6-8Distance: 4.2 mi
- 6/10Blue Ridge High SchoolGrades: 9-12Distance: 2.9 mi
Schools provided by the listing agent
- Elementary: Skyland
- Middle: Blue Ridge
- High: Blue Ridge
Source: Greater Greenville AOR. This data may not be complete. We recommend contacting the local school district to confirm school assignments for this home.
- Loading
- Loading
