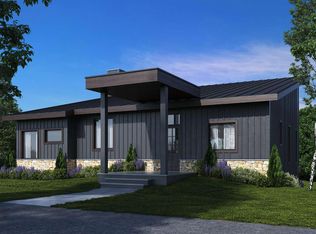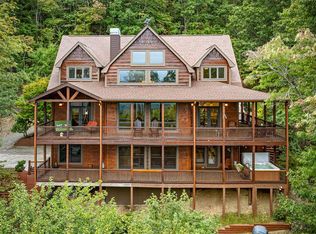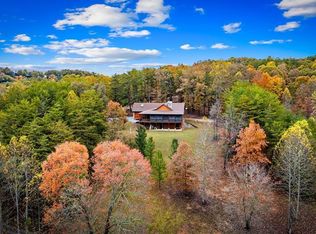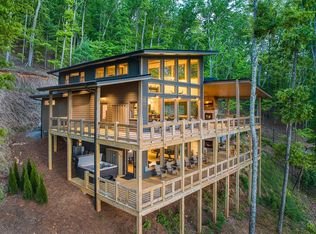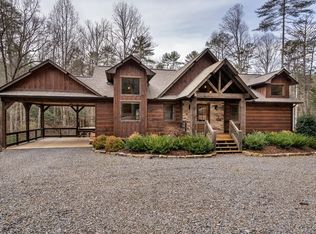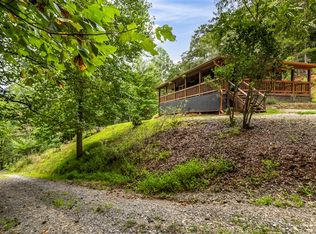*TURN-KEY, FULLY FURNISHED* This beautifully designed 4 bedroom, 4 bathroom modern-style home offers luxury living with thoughtful details throughout. The main floor features vaulted ceilings, an open layout, custom cabinetry with granite countertops, and a cozy gas fireplace. Two bedrooms on the main level include private ensuite baths and direct access to the expansive back porch. The terrace level includes two additional bedrooms, each with ensuite baths, a wet bar, and ample storage space. Outside, enjoy professionally landscaped grounds and year-round mountain views that transform beautifully with the seasons. A newly added oversized two-car garage includes a deck and RV hookup for added functionality. The standout outdoor kitchen is fully equipped with granite countertops, a Big Green Egg, cooktop, grill, bar seating, and a grand wood-burning fire pit at the center of it all! This home seamlessly blends modern comfort with mountain charm, offering an exceptional opportunity for full-time living or a high-end retreat! Perfectly situated in a prime location, this property is just minutes from some of the area's best outdoor recreation—enjoy easy access to hiking trails, the Toccoa River, and Lake Blue Ridge!
Active
Price cut: $25K (12/10)
$1,124,000
558 Tipton Springs Rd, Morganton, GA 30560
4beds
--sqft
Est.:
Residential
Built in 2021
1.76 Acres Lot
$-- Zestimate®
$--/sqft
$-- HOA
What's special
Cozy gas fireplaceYear-round mountain viewsProfessionally landscaped groundsOpen layoutRv hookupWet barVaulted ceilings
- 260 days |
- 501 |
- 24 |
Zillow last checked: 8 hours ago
Listing updated: January 02, 2026 at 05:22pm
Listed by:
Charles Johnson 706-897-8312,
REMAX Town & Country - BR Appalachian
Source: NGBOR,MLS#: 416339
Tour with a local agent
Facts & features
Interior
Bedrooms & bathrooms
- Bedrooms: 4
- Bathrooms: 4
- Full bathrooms: 4
- Main level bedrooms: 2
Rooms
- Room types: Kitchen, Great Room
Primary bedroom
- Level: Main
Heating
- Central, Electric
Cooling
- Central Air, Electric
Appliances
- Included: Refrigerator, Range, Microwave, Dishwasher, Washer, Dryer, Tankless Water Heater, Gas Water Heater
- Laundry: Laundry Closet, In Basement
Features
- Ceiling Fan(s), Wet Bar, Cathedral Ceiling(s), Sheetrock, Wood, Eat-in Kitchen, High Speed Internet
- Flooring: Concrete, Wood
- Windows: Insulated Windows, Wood Frames
- Basement: Finished,Full
- Number of fireplaces: 4
- Fireplace features: Vented, Ventless, Gas Log, Wood Burning, Outside
- Furnished: Yes
Video & virtual tour
Property
Parking
- Total spaces: 2
- Parking features: Garage, Detached, Driveway, Gravel
- Garage spaces: 2
- Has uncovered spaces: Yes
Features
- Levels: Two
- Stories: 2
- Patio & porch: Front Porch, Covered
- Exterior features: Private Yard, Fire Pit, Outdoor Kitchen
- Has view: Yes
- View description: Mountain(s), Year Round, Long Range
- Frontage type: None
Lot
- Size: 1.76 Acres
- Topography: Level,Sloping
Details
- Parcel number: 0022 0623BA
Construction
Type & style
- Home type: SingleFamily
- Architectural style: Contemporary,Modern
- Property subtype: Residential
Materials
- Frame, Concrete, Wood Siding, Stone
- Foundation: Permanent
- Roof: Metal
Condition
- Resale
- New construction: No
- Year built: 2021
Utilities & green energy
- Sewer: Septic Tank
- Water: Shared Well
- Utilities for property: Cable Available
Community & HOA
Location
- Region: Morganton
Financial & listing details
- Tax assessed value: $657,669
- Annual tax amount: $2,411
- Date on market: 6/7/2025
- Road surface type: Paved
Estimated market value
Not available
Estimated sales range
Not available
Not available
Price history
Price history
| Date | Event | Price |
|---|---|---|
| 12/10/2025 | Price change | $1,124,000-2.2% |
Source: NGBOR #416339 Report a problem | ||
| 10/13/2025 | Price change | $1,149,000-4.2% |
Source: | ||
| 6/7/2025 | Listed for sale | $1,199,000+31.5% |
Source: NGBOR #416339 Report a problem | ||
| 3/28/2022 | Sold | $912,000+7.3% |
Source: NGBOR #312358 Report a problem | ||
| 12/13/2021 | Pending sale | $850,000 |
Source: | ||
| 12/4/2021 | Listed for sale | $850,000 |
Source: | ||
Public tax history
Public tax history
| Year | Property taxes | Tax assessment |
|---|---|---|
| 2024 | $2,411 +28.8% | $263,068 +43.3% |
| 2023 | $1,871 +23.5% | $183,550 +23.5% |
| 2022 | $1,516 | $148,670 |
Find assessor info on the county website
BuyAbility℠ payment
Est. payment
$5,816/mo
Principal & interest
$5488
Property taxes
$328
Climate risks
Neighborhood: 30560
Nearby schools
GreatSchools rating
- 5/10East Fannin Elementary SchoolGrades: PK-5Distance: 3.6 mi
- 7/10Fannin County Middle SchoolGrades: 6-8Distance: 5.4 mi
- 4/10Fannin County High SchoolGrades: 9-12Distance: 6.5 mi
