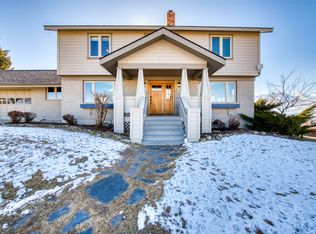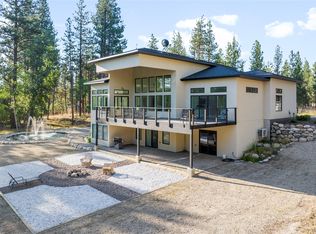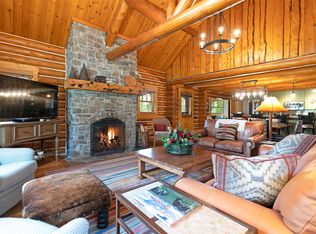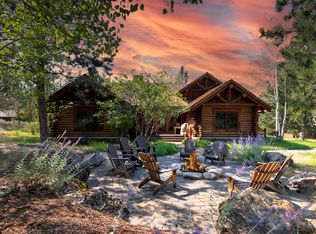This 32.32 acre property & home are set on a very private site, National Forest surrounds the entire property. This spacious home is designed with Montana in mind, log accents and log siding a wrap-around covered deck offers access into the main level or direct from the tuck under garage. Natural wood include knotty pine floors, custom doors, and trimming throughout the home. T & G vaulted ceilings in the upper level offers spaciousness and light. Main level living room, country kitchen, office and primary bedroom, pantry & laundry room, wood fireplace, formal dining area. Second level has 2 large bonus rooms, sewing, craft room, 2 bathroom and a upper level primary bedroom. The full basement is partially finished with a game room, utility services 1/2 bath and large pantry. Bordering access to many trails, mountain lakes and nearby Camas Creek Trailhead, yet only minutes from Hamilton or Darby. The home was started 1986 and completed by the current owner is the late 1990's. The 2,016 square foot main level great-room has an open floor plan with front door access off the covered deck. East side windows in the large kitchen look over the garden. This main level also includes a master bedroom/bath & private office. A natural river rock fireplace is a gathering place in the great room. You'll also find the pantry/ laundry room which have direct access to the deck. The natural beauty has been set aside by a Conservation Easement to protect the scenic, recreational, geologic, wildlife, historic, cultural and other values of Camas Creek and its bordering environments.
The upper level of the home consists of 1,776 square feet and has a balcony on each side to enjoy the outdoor surroundings.
The basement level offers 2,016 square feet with a tuck under 2 car Garage, Craft room, Gym space, abundant storage and the mechanical room. Convenient access to the main level from the garage and drive up to the main level at the back deck. The Shop is 35' x 55' & Wired for 220 & added RV storage bay.
The owner enjoyed competitive shooting & kept his skills honed on the 100 yard shooting range.
There are 3 separate parcels totaling 32.32 acres. The Conservation Easement allows a second home to be built. The property has a 5 gpm well & a buried 2,500 gallon cistern storage.
Enjoy apple trees in the fenced garden with plenty of room to build your greenhouse. Take a break at the Gazebo with sounds of Camas Creek & enjoy the great outdoors.
All showings will be scheduled for pre qualified buyers.
Active
$2,995,000
560 Hayes Creek Rd, Hamilton, MT 59840
3beds
3,792sqft
Est.:
Single Family Residence
Built in 1986
32.32 Acres Lot
$-- Zestimate®
$790/sqft
$-- HOA
What's special
Wood fireplaceNatural river rock fireplaceSounds of camas creekPrivate siteFenced gardenWrap-around covered deckLog accents
- 243 days |
- 534 |
- 14 |
Zillow last checked: 8 hours ago
Listing updated: November 10, 2025 at 04:30pm
Listed by:
Dorene Sain 406-546-8280,
Alpine Realty, Inc.
Source: MRMLS,MLS#: 30053121
Tour with a local agent
Facts & features
Interior
Bedrooms & bathrooms
- Bedrooms: 3
- Bathrooms: 5
- Full bathrooms: 2
- 3/4 bathrooms: 2
- 1/2 bathrooms: 1
Heating
- Forced Air
Appliances
- Included: Dryer, Dishwasher, Range, Refrigerator, Water Purifier, Washer
- Laundry: Washer Hookup
Features
- Main Level Primary, Vaulted Ceiling(s), Walk-In Closet(s), Central Vacuum
- Basement: Daylight,Full,Partially Finished,Walk-Out Access
- Number of fireplaces: 1
Interior area
- Total interior livable area: 3,792 sqft
- Finished area below ground: 800
Video & virtual tour
Property
Parking
- Total spaces: 5
- Parking features: Garage - Attached, Carport
- Attached garage spaces: 2
- Carport spaces: 3
- Covered spaces: 5
Features
- Levels: Two
- Patio & porch: Deck, Balcony
- Exterior features: Balcony, Garden
- Has view: Yes
- View description: Meadow, Mountain(s), Trees/Woods
- Waterfront features: Creek, Other, Pond, Waterfront
- Body of water: Camas Creek
Lot
- Size: 32.32 Acres
- Features: Conservation Area, Corners Marked, Garden, Gentle Sloping, Meadow, Pasture, Secluded, See Remarks, Wooded
- Topography: Sloping
Details
- Parcel number: 13136634201010000
- Special conditions: Standard
- Other equipment: Fuel Tank(s)
- Horses can be raised: Yes
Construction
Type & style
- Home type: SingleFamily
- Architectural style: Log Home
- Property subtype: Single Family Residence
Materials
- Foundation: Poured
- Roof: Metal
Condition
- See Remarks
- New construction: No
- Year built: 1986
Utilities & green energy
- Sewer: Private Sewer, Septic Tank
- Water: Cistern, Private, Well
- Utilities for property: Electricity Connected, High Speed Internet Available, Other, Phone Available, See Remarks, Underground Utilities
Community & HOA
Community
- Features: Gated
HOA
- Has HOA: No
Location
- Region: Hamilton
Financial & listing details
- Price per square foot: $790/sqft
- Tax assessed value: $687,066
- Annual tax amount: $2,724
- Date on market: 7/1/2025
- Listing agreement: Exclusive Agency
- Listing terms: Cash,Conventional,FHA
- Road surface type: Gravel
Estimated market value
Not available
Estimated sales range
Not available
Not available
Price history
Price history
| Date | Event | Price |
|---|---|---|
| 7/1/2025 | Listed for sale | $2,995,000-4%$790/sqft |
Source: | ||
| 9/30/2024 | Listing removed | $3,119,000$823/sqft |
Source: | ||
| 7/13/2023 | Listed for sale | $3,119,000$823/sqft |
Source: | ||
Public tax history
Public tax history
| Year | Property taxes | Tax assessment |
|---|---|---|
| 2025 | $2,366 -20.1% | $687,066 +8.5% |
| 2024 | $2,962 | $633,414 |
| 2023 | -- | $633,414 +28.9% |
| 2022 | $2,614 +2.6% | $491,394 |
| 2021 | $2,548 +4.1% | $491,394 +13.1% |
| 2020 | $2,448 -4.4% | $434,288 |
| 2019 | $2,562 +6.3% | $434,288 +10% |
| 2018 | $2,410 -0.2% | $394,668 |
| 2017 | $2,415 -0.4% | $394,668 -0.3% |
| 2016 | $2,426 +0.2% | $395,968 |
| 2015 | $2,422 +7.2% | $395,968 +80.3% |
| 2014 | $2,259 +5.5% | $219,587 +1.4% |
| 2013 | $2,142 -4.4% | $216,635 +1.6% |
| 2012 | $2,239 | $213,234 |
| 2011 | -- | -- |
| 2010 | -- | -- |
| 2009 | -- | -- |
| 2008 | -- | $312,361 |
| 2007 | -- | $312,361 |
| 2006 | -- | $312,361 |
| 2005 | -- | $312,361 |
| 2004 | -- | $312,361 |
| 2003 | -- | $312,361 +18.1% |
| 2002 | -- | $264,482 |
| 2000 | -- | $264,482 |
Find assessor info on the county website
BuyAbility℠ payment
Est. payment
$16,768/mo
Principal & interest
$15445
Property taxes
$1323
Climate risks
Neighborhood: 59840
Nearby schools
GreatSchools rating
- 4/10Darby SchoolGrades: PK-6Distance: 8.4 mi
- NADarby 7-8Grades: 7-8Distance: 8.4 mi
- 1/10Darby High SchoolGrades: 9-12Distance: 8.4 mi
Schools provided by the listing agent
- District: District No. 9
Source: MRMLS. This data may not be complete. We recommend contacting the local school district to confirm school assignments for this home.




