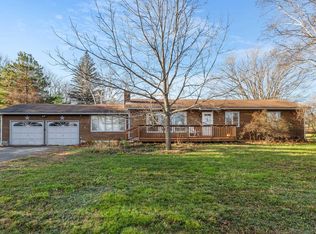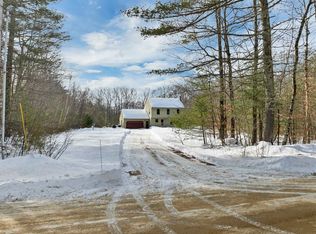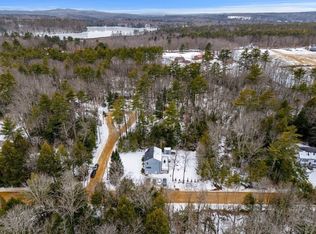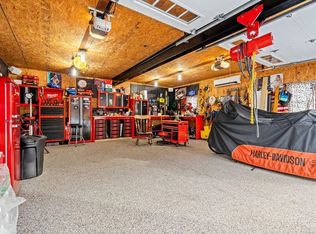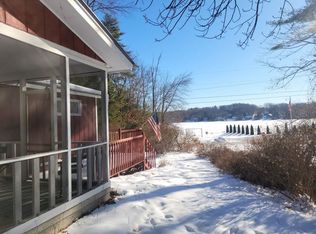Step back in time with this 1825 farmhouse set on 12 spectacular acres in the scenic town of Barnstead, NH. This property offers a rare chance to blend history with your own personal style. The land includes two spring-fed ponds, each about 20 feet deep and stocked—great for relaxing and for fishing. You’ll also find two large barns: one is a historic Civil War-era barn with chestnut beams, and the other is a four-stall tractor barn/workshop. Once part of Guy Clark’s well-known potato farm from the 1940s and '50s, this property is full of character and potential. The farmhouse itself has had some updates begun but is largely unfinished. It stands ready for your ideas and creativity. The spacious kitchen and large enclosed porch offer great spaces to work with. There’s also a 'newer' section of the home set up with a flexible office space, ideal for working from home. Much of the land is in current use, which helps lower property taxes. If you're ready for a project and dream of restoring a classic New England home, this may be the opportunity you've been waiting for. Property is being sold as-is. Room sizes are approximate.
Active under contract
Listed by:
Terry Small,
Maxfield Real Estate/ Alton 603-875-3128
$525,000
572 S Barnstead Road, Barnstead, NH 03225
4beds
2,463sqft
Est.:
Single Family Residence
Built in 1825
12.01 Acres Lot
$-- Zestimate®
$213/sqft
$-- HOA
What's special
Flexible office spaceChestnut beamsLarge enclosed porchHistoric civil war-era barnTwo spring-fed pondsSpacious kitchen
- 255 days |
- 141 |
- 4 |
Zillow last checked: 8 hours ago
Listing updated: January 12, 2026 at 08:15am
Listed by:
Terry Small,
Maxfield Real Estate/ Alton 603-875-3128
Source: PrimeMLS,MLS#: 5044197
Facts & features
Interior
Bedrooms & bathrooms
- Bedrooms: 4
- Bathrooms: 2
- Full bathrooms: 1
- 3/4 bathrooms: 1
Heating
- Oil, Baseboard, Electric, Forced Air, Passive Solar
Cooling
- None
Appliances
- Included: Dryer, Refrigerator, Washer, Gas Stove, Electric Water Heater
- Laundry: Laundry Hook-ups
Features
- Dining Area, Natural Light, Natural Woodwork
- Flooring: Hardwood, Softwood
- Basement: Bulkhead,Dirt Floor,Finished,Unfinished,Interior Access,Basement Stairs,Interior Entry
Interior area
- Total structure area: 4,128
- Total interior livable area: 2,463 sqft
- Finished area above ground: 2,463
- Finished area below ground: 0
Video & virtual tour
Property
Parking
- Parking features: Dirt, Gravel
Features
- Levels: Two
- Stories: 2
- Patio & porch: Enclosed Porch
- Exterior features: Day Dock, Shed
- Waterfront features: Pond, Stream
- Frontage length: Road frontage: 830
Lot
- Size: 12.01 Acres
- Features: Agricultural, Country Setting, Open Lot, Near Shopping, Rural, Near School(s)
Details
- Additional structures: Barn(s), Outbuilding
- Parcel number: BRNDM00008L000058S000002
- Zoning description: 101 RE
Construction
Type & style
- Home type: SingleFamily
- Architectural style: Cape
- Property subtype: Single Family Residence
Materials
- Timber Frame, Wood Frame, Clapboard Exterior, Vinyl Exterior
- Foundation: Concrete, Stone
- Roof: Asphalt Shingle
Condition
- New construction: No
- Year built: 1825
Utilities & green energy
- Electric: 100 Amp Service, Circuit Breakers
- Sewer: 1000 Gallon, Concrete, Drywell, On-Site Septic Exists, Private Sewer, Septic Tank
- Utilities for property: Cable at Site
Community & HOA
Location
- Region: Center Barnstead
Financial & listing details
- Price per square foot: $213/sqft
- Tax assessed value: $471,809
- Annual tax amount: $7,695
- Date on market: 6/2/2025
- Road surface type: Paved
Estimated market value
Not available
Estimated sales range
Not available
Not available
Price history
Price history
| Date | Event | Price |
|---|---|---|
| 6/2/2025 | Listed for sale | $525,000+110.1%$213/sqft |
Source: | ||
| 7/13/2005 | Sold | $249,900$101/sqft |
Source: Public Record Report a problem | ||
Public tax history
Public tax history
| Year | Property taxes | Tax assessment |
|---|---|---|
| 2024 | $7,695 +13.6% | $471,809 0% |
| 2023 | $6,771 -0.8% | $471,842 +49.3% |
| 2022 | $6,825 -1.7% | $315,960 0% |
Find assessor info on the county website
BuyAbility℠ payment
Est. payment
$3,112/mo
Principal & interest
$2434
Property taxes
$494
Home insurance
$184
Climate risks
Neighborhood: 03225
Nearby schools
GreatSchools rating
- 5/10Barnstead Elementary SchoolGrades: PK-8Distance: 2.5 mi
- 4/10Prospect Mountain High SchoolGrades: 9-12Distance: 8.3 mi
- NAProspect Mountain High SchoolGrades: 9-12Distance: 8.3 mi
Schools provided by the listing agent
- Elementary: Barnstead Elementary School
- High: Prospect Mountain High School
- District: Barnstead Sch District SAU #86
Source: PrimeMLS. This data may not be complete. We recommend contacting the local school district to confirm school assignments for this home.
- Loading
