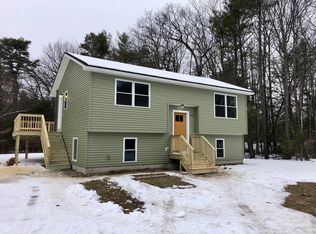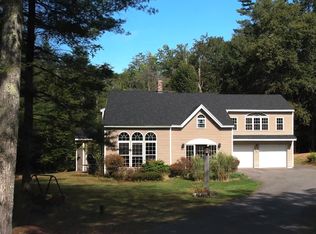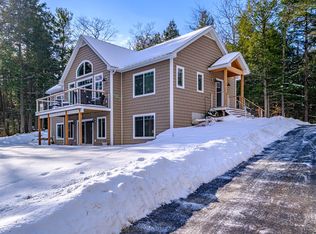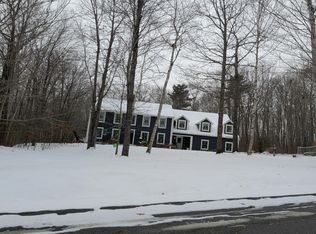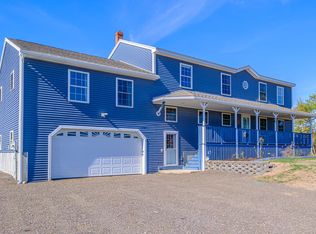Set in Maine's sought-after Sebago Lakes Region, this impeccably maintained Colonial offers the perfect blend of privacy, space, and flexibility on a beautiful 6+ acre lot with your own water frontage on Mill Stream and easy access to Sebago Lake. Inside, the home features a bright, inviting layout designed for both everyday living and effortless entertaining. The spacious kitchen anchors the main level and opens to a front-to-back living room, creating an ideal setting for gatherings. Step onto the front porch and take in the peaceful views that make this property feel like a true retreat. The first floor also includes a versatile bonus room ideal for a den, office, or formal dining room, along with a pantry and full bath. Upstairs you'll find four sun-filled bedrooms, a second full bathroom, a hallway office area, and a dedicated laundry room. Outside, enjoy a large back deck overlooking a sprawling yard—perfect for relaxing, play, and hosting friends and family. A private 1-bedroom apartment over the 3-car garage with its own entrance adds exceptional versatility for guests or extended family. Additional highlights include central vacuum, a generator, six heat pumps for efficiency, and underground utilities. Beyond the home, the Sebago Lakes area is one of Maine's most treasured destinations, known for its crystal-clear waters, boating, swimming, fishing, and endless outdoor recreation. Enjoy nearby public beaches, marinas, golf courses, hiking trails, and snowmobile routes, plus convenient access to local farm stands, restaurants, and year-round community events. Whether you're seeking a peaceful escape, an active lifestyle, or unforgettable summers near the lake, this location delivers the best of Maine living in every season.
Active under contract
$799,000
586 Richville Road, Standish, ME 04084
5beds
4,056sqft
Est.:
Single Family Residence
Built in 2001
6.38 Acres Lot
$-- Zestimate®
$197/sqft
$-- HOA
What's special
Four sun-filled bedroomsBright inviting layoutDedicated laundry roomHallway office areaImpeccably maintained colonialSpacious kitchenCentral vacuum
- 24 days |
- 3,441 |
- 158 |
Zillow last checked: 8 hours ago
Listing updated: February 17, 2026 at 09:43am
Listed by:
Legacy Properties Sotheby's International Realty
Source: Maine Listings,MLS#: 1650366
Facts & features
Interior
Bedrooms & bathrooms
- Bedrooms: 5
- Bathrooms: 3
- Full bathrooms: 3
Primary bedroom
- Features: Above Garage, Suite, Walk-In Closet(s)
- Level: Second
Bedroom 2
- Features: Closet
- Level: Second
Bedroom 3
- Features: Closet
- Level: Second
Bedroom 4
- Features: Closet
- Level: Second
Bedroom 5
- Features: Closet
- Level: Second
Dining room
- Features: Formal
- Level: First
Family room
- Level: Second
Kitchen
- Features: Pantry, Kitchen Island
- Level: First
Laundry
- Level: Second
Living room
- Level: First
Other
- Level: Second
Heating
- Baseboard, Heat Pump, Hot Water
Cooling
- Heat Pump
Features
- Flooring: Carpet, Tile, Vinyl, Wood
- Basement: Interior Entry
- Has fireplace: No
Interior area
- Total structure area: 4,056
- Total interior livable area: 4,056 sqft
- Finished area above ground: 4,056
- Finished area below ground: 0
Property
Parking
- Total spaces: 3
- Parking features: Garage
- Garage spaces: 3
Features
- Has view: Yes
- View description: Fields, Scenic, Trees/Woods
- Body of water: Mill Stream
- Frontage length: Waterfrontage: 351,Waterfrontage Owned: 351
Lot
- Size: 6.38 Acres
Details
- Parcel number: STANM13L74D
- Zoning: R
Construction
Type & style
- Home type: SingleFamily
- Architectural style: Colonial,Contemporary
- Property subtype: Single Family Residence
Materials
- Roof: Shingle
Condition
- Year built: 2001
Utilities & green energy
- Electric: Circuit Breakers
- Sewer: Private Sewer, Septic Design Available, Septic Tank
- Water: Private, Well
- Utilities for property: Utilities On
Community & HOA
Location
- Region: Standish
Financial & listing details
- Price per square foot: $197/sqft
- Tax assessed value: $715,900
- Annual tax amount: $8,629
- Date on market: 1/27/2026
Estimated market value
Not available
Estimated sales range
Not available
Not available
Price history
Price history
| Date | Event | Price |
|---|---|---|
| 2/17/2026 | Contingent | $799,000$197/sqft |
Source: | ||
| 1/27/2026 | Listed for sale | $799,000+12.5%$197/sqft |
Source: | ||
| 9/18/2023 | Sold | $710,000+1.6%$175/sqft |
Source: | ||
| 8/18/2023 | Pending sale | $699,000$172/sqft |
Source: | ||
| 8/11/2023 | Listed for sale | $699,000-3.6%$172/sqft |
Source: | ||
| 7/1/2023 | Contingent | $724,900$179/sqft |
Source: | ||
| 6/26/2023 | Price change | $724,900-3.3%$179/sqft |
Source: | ||
| 6/19/2023 | Price change | $749,900-6.1%$185/sqft |
Source: | ||
| 6/7/2023 | Price change | $799,000-3.2%$197/sqft |
Source: | ||
| 5/26/2023 | Listed for sale | $825,000+193.6%$203/sqft |
Source: | ||
| 12/28/2015 | Sold | $281,000-4.7%$69/sqft |
Source: | ||
| 8/14/2015 | Price change | $295,000-6.3%$73/sqft |
Source: The Maine Real Estate Network #1210365 Report a problem | ||
| 7/15/2015 | Listed for sale | $315,000+40%$78/sqft |
Source: The Maine Real Estate Network #1210365 Report a problem | ||
| 8/10/2012 | Listing removed | $225,000$55/sqft |
Source: Coldwell Banker Residential Brokerage - Portland #1000953 Report a problem | ||
| 8/9/2012 | Listed for sale | $225,000$55/sqft |
Source: Coldwell Banker Residential Brokerage - Portland #1000953 Report a problem | ||
| 1/27/2012 | Listing removed | $225,000$55/sqft |
Source: Coldwell Banker Residential Brokerage - #1000953 Report a problem | ||
| 7/11/2011 | Price change | $225,000-9.3%$55/sqft |
Source: E to P LLC, dba Keller Williams Realty #1000953 Report a problem | ||
| 5/26/2011 | Price change | $248,000-6.4%$61/sqft |
Source: E to P LLC, dba Keller Williams Realty #1000953 Report a problem | ||
| 4/28/2011 | Price change | $265,000+6%$65/sqft |
Source: E to P LLC, dba Keller Williams Realty #1000953 Report a problem | ||
| 3/29/2011 | Price change | $249,900-10.4%$62/sqft |
Source: E to P LLC, dba Keller Williams Realty #1000953 Report a problem | ||
| 2/7/2011 | Price change | $279,000-3.7%$69/sqft |
Source: E to P LLC, dba Keller Williams Realty #1000953 Report a problem | ||
| 1/24/2011 | Listed for sale | $289,750$71/sqft |
Source: E to P LLC, dba Keller Williams Realty #1000953 Report a problem | ||
Public tax history
Public tax history
| Year | Property taxes | Tax assessment |
|---|---|---|
| 2024 | $9,020 +7.3% | $715,900 +18% |
| 2023 | $8,406 +76.6% | $606,900 +84.2% |
| 2022 | $4,761 +10% | $329,500 +8.9% |
| 2020 | $4,327 | $302,600 |
| 2019 | $4,327 +5.1% | $302,600 +2.2% |
| 2018 | $4,117 +4.9% | $296,200 |
| 2017 | $3,925 +6.1% | $296,200 +2.6% |
| 2016 | $3,701 -23.2% | $288,700 -23.4% |
| 2015 | $4,818 +5.9% | $376,700 |
| 2013 | $4,551 +4% | $376,700 -0.1% |
| 2012 | $4,374 +7.9% | $377,100 -3.6% |
| 2011 | $4,053 -1.2% | $391,200 -1.8% |
| 2009 | $4,101 -2% | $398,200 -1% |
| 2008 | $4,185 | $402,400 |
Find assessor info on the county website
BuyAbility℠ payment
Est. payment
$4,773/mo
Principal & interest
$4120
Property taxes
$653
Climate risks
Neighborhood: 04084
Nearby schools
GreatSchools rating
- NASteep Falls Elementary SchoolGrades: K-3Distance: 3.4 mi
- 4/10Bonny Eagle Middle SchoolGrades: 6-8Distance: 6.5 mi
- 3/10Bonny Eagle High SchoolGrades: 9-12Distance: 6.4 mi
