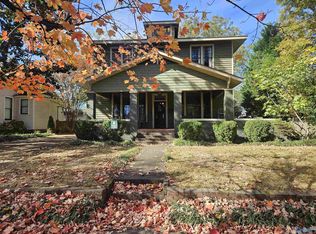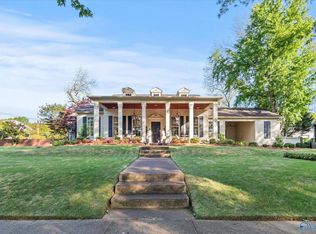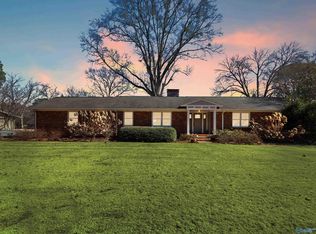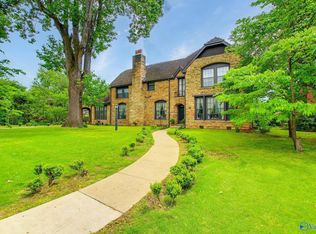Step into timeless elegance with this stunning historic home with off street parking and nestled on one of the most gorgeous streets in town. Soaring ceilings, sheet glass historic windows, and spectacular trim moldings and baseboards add character throughout, while large entertainment spaces provide the perfect setting for gatherings. Enjoy a cozy evening in the charming library or host guests in the beautifully appointed guest house. The lush, professionally landscaped grounds offer beauty in every season. This home has been very well maintained and holds deep historical significance-an ideal blend of charm and modern comfort. (price per sqft=$150 with the guest house included)(48hr FROR)
For sale
$619,576
602 Line St NE, Decatur, AL 35601
4beds
3,656sqft
Est.:
Single Family Residence
Built in 1924
10,018.8 Square Feet Lot
$607,200 Zestimate®
$169/sqft
$-- HOA
What's special
Beauty in every seasonSheet glass historic windowsOff street parkingLarge entertainment spacesSoaring ceilingsLush professionally landscaped grounds
- 203 days |
- 942 |
- 39 |
Zillow last checked: 8 hours ago
Listing updated: February 24, 2026 at 09:58am
Listed by:
Pat Smith 256-476-2693,
RE/MAX Platinum
Source: ValleyMLS,MLS#: 21895916
Tour with a local agent
Facts & features
Interior
Bedrooms & bathrooms
- Bedrooms: 4
- Bathrooms: 4
- Full bathrooms: 4
Rooms
- Room types: Foyer, Master Bedroom, Living Room, Bedroom 2, Dining Room, Bedroom 3, Kitchen, Bedroom 4, Laundry, Library
Primary bedroom
- Features: 10’ + Ceiling, Ceiling Fan(s), Crown Molding, Smooth Ceiling, Wood Floor, Walk-In Closet(s)
- Level: Second
- Area: 285
- Dimensions: 19 x 15
Bedroom 2
- Features: 10’ + Ceiling, Ceiling Fan(s), Crown Molding, Smooth Ceiling, Wood Floor, Walk-In Closet(s)
- Level: Second
- Area: 270
- Dimensions: 18 x 15
Bedroom 3
- Features: 12’ Ceiling, Smooth Ceiling, Wood Floor
- Level: First
- Area: 168
- Dimensions: 14 x 12
Bedroom 4
- Features: 10’ + Ceiling, Ceiling Fan(s), Crown Molding, Carpet, Smooth Ceiling
- Level: First
- Area: 120
- Dimensions: 10 x 12
Dining room
- Features: 12’ Ceiling, Wood Floor, Coffered Ceiling(s)
- Level: First
- Area: 285
- Dimensions: 19 x 15
Kitchen
- Features: 12’ Ceiling, Crown Molding, Granite Counters, Kitchen Island, Pantry, Recessed Lighting, Smooth Ceiling, Tile
- Level: First
- Area: 294
- Dimensions: 14 x 21
Living room
- Features: 12’ Ceiling, Fireplace, Wood Floor, Coffered Ceiling(s)
- Level: First
- Area: 675
- Dimensions: 27 x 25
Laundry room
- Features: 10’ + Ceiling, Crown Molding, Smooth Ceiling, Wood Floor, Built-in Features
- Level: Second
- Area: 260
- Dimensions: 20 x 13
Library
- Features: 12’ Ceiling, Fireplace, Wood Floor, Coffered Ceiling(s), Built-in Features
- Level: First
- Area: 285
- Dimensions: 19 x 15
Heating
- Central 1, Central 2, Central 2+, Electric
Cooling
- Central 1, Central 2, Multi Units, Electric
Features
- Basement: Basement,Crawl Space
- Number of fireplaces: 2
- Fireplace features: Gas Log, Two, Wood Burning
Interior area
- Total interior livable area: 3,656 sqft
Video & virtual tour
Property
Parking
- Parking features: Driveway-Concrete, On Street
Features
- Levels: Two
- Stories: 2
- Has private pool: Yes
Lot
- Size: 10,018.8 Square Feet
- Dimensions: 82 x 122
Details
- Parcel number: 03 04 18 4 007 005.000
Construction
Type & style
- Home type: SingleFamily
- Property subtype: Single Family Residence
Condition
- New construction: No
- Year built: 1924
Utilities & green energy
- Sewer: Public Sewer
- Water: Public
Community & HOA
Community
- Subdivision: City Of Decatur
HOA
- Has HOA: No
Location
- Region: Decatur
Financial & listing details
- Price per square foot: $169/sqft
- Tax assessed value: $479,600
- Annual tax amount: $2,126
- Date on market: 8/7/2025
Estimated market value
$607,200
$577,000 - $638,000
$2,681/mo
Price history
Price history
| Date | Event | Price |
|---|---|---|
| 2/24/2026 | Listed for sale | $619,576$169/sqft |
Source: | ||
| 2/20/2026 | Contingent | $619,576$169/sqft |
Source: | ||
| 2/3/2026 | Price change | $619,576+0%$169/sqft |
Source: | ||
| 1/28/2026 | Price change | $619,575+0%$169/sqft |
Source: | ||
| 9/5/2025 | Price change | $619,570-3.7%$169/sqft |
Source: | ||
| 8/7/2025 | Listed for sale | $643,700+51.5%$176/sqft |
Source: | ||
| 2/11/2022 | Sold | $425,000$116/sqft |
Source: Public Record Report a problem | ||
Public tax history
Public tax history
| Year | Property taxes | Tax assessment |
|---|---|---|
| 2024 | $2,126 +15% | $47,980 +14.6% |
| 2023 | $1,849 +15.4% | $41,860 |
| 2022 | $1,603 +17.1% | $41,860 +16.9% |
| 2021 | $1,368 -3.4% | $35,820 -3.4% |
| 2020 | $1,417 | $37,080 |
| 2019 | $1,417 | $37,080 +24.6% |
| 2015 | $1,417 +12.9% | $29,760 +3.5% |
| 2014 | $1,255 | $28,760 -1.8% |
| 2013 | $1,255 -1.8% | $29,280 |
| 2012 | $1,279 | $29,280 |
| 2010 | $1,279 | $29,280 |
Find assessor info on the county website
BuyAbility℠ payment
Est. payment
$3,041/mo
Principal & interest
$2865
Property taxes
$176
Climate risks
Neighborhood: 35601
Nearby schools
GreatSchools rating
- 4/10Banks-Caddell Elementary SchoolGrades: PK-5Distance: 0.7 mi
- 4/10Decatur Middle SchoolGrades: 6-8Distance: 1.2 mi
- 5/10Decatur High SchoolGrades: 9-12Distance: 1.3 mi
Schools provided by the listing agent
- Elementary: Banks-Caddell
- Middle: Decatur Middle School
- High: Decatur High
Source: ValleyMLS. This data may not be complete. We recommend contacting the local school district to confirm school assignments for this home.



