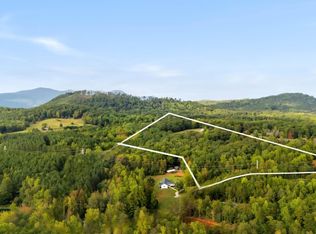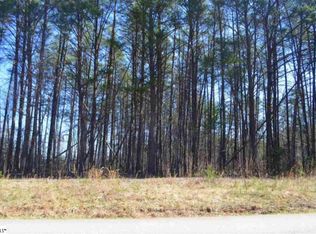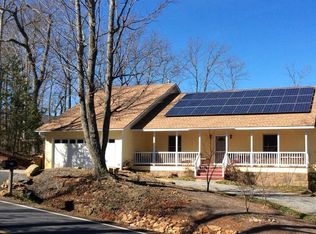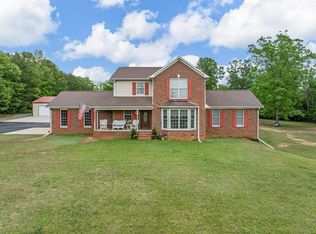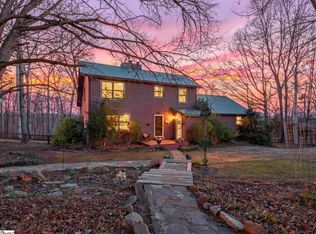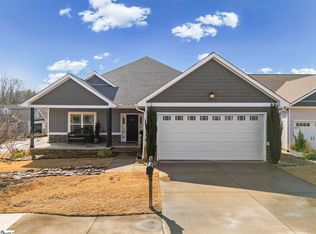Welcome to a beautifully maintained, move-in ready home set on 6 private, peaceful acres with views of Hogback Mountain. Tucked away just outside the city limits of Landrum, this property blends comfort, functionality, and freedom—without the constraints of an HOA or restrictions. Inside, a thoughtful 3 bedroom, 2 bath split-bedroom floorplan centers around a warm, inviting living room featuring a unique tray ceiling and a cozy gas-log fireplace. The kitchen is ready for everyday living and entertaining with granite countertops, all stainless steel appliances, and abundant cabinetry for effortless storage. The primary suite offers a true retreat with a walk-in closet and an ensuite bath featuring a garden tub and separate shower. Just off of the living room you can get some work done in the office area or simply relax on the screened in back porch overlooking the grounds. Outside, the property shines for hobbyists, tinkerers, and anyone who loves room to spread out and enjoy nature. A two-car attached garage includes a workshop area, while a one-car detached garage adds flexibility—and even features a convenient shower for rinsing off after yardwork. The fully equipped RV carport (water, power, and septic) makes traveling or hosting guests a breeze. A versatile barn rounds out the package—great for hobbies, livestock, equestrian needs, or simply storing all your toys and equipment! The land continues behind the home where a walking path leads to a quiet creek, enhancing the privacy and natural setting of the home. This is the kind of property that’s hard to find—peaceful acreage, a trickling creek, a turnkey home, and exceptional outbuildings to match your lifestyle. Call today to schedule your private showing and come experience Landrum living at its best!
Active
Price cut: $20K (2/9)
$639,900
620 Oak Grove Rd, Landrum, SC 29356
3beds
1,839sqft
Est.:
Single Family Residence
Built in 1998
6 Acres Lot
$614,800 Zestimate®
$348/sqft
$-- HOA
What's special
Cozy gas-log fireplaceViews of hogback mountainPeaceful acreageAll stainless steel appliancesTrickling creekGranite countertopsWalk-in closet
- 135 days |
- 2,342 |
- 49 |
Zillow last checked: 8 hours ago
Listing updated: February 14, 2026 at 05:01pm
Listed by:
Vinessa Hyder 864-909-0669,
Gateway Realty
Source: SAR,MLS#: 329914
Tour with a local agent
Facts & features
Interior
Bedrooms & bathrooms
- Bedrooms: 3
- Bathrooms: 2
- Full bathrooms: 2
- Main level bathrooms: 2
- Main level bedrooms: 3
Rooms
- Room types: Breakfast Area, Sun Room
Primary bedroom
- Level: First
- Area: 210
- Dimensions: 15X14
Bedroom 2
- Level: First
- Area: 180
- Dimensions: 15X12
Bedroom 3
- Level: First
- Area: 132
- Dimensions: 12X11
Breakfast room
- Level: 12X9
- Dimensions: 1
Dining room
- Level: First
- Area: 132
- Dimensions: 12X11
Kitchen
- Level: First
- Area: 132
- Dimensions: 12X11
Laundry
- Level: First
- Area: 56
- Dimensions: 8X7
Living room
- Level: First
- Area: 418
- Dimensions: 19X22
Other
- Description: Office/Flex Space
- Level: First
- Area: 171
- Dimensions: 19X9
Screened porch
- Area: 190
- Dimensions: 19X10
Heating
- Forced Air, Heat Pump, Electricity
Cooling
- Central Air, Heat Pump, Electricity
Appliances
- Included: Electric Cooktop, Cooktop, Microwave, Electric Oven, Free-Standing Range, Electric Water Heater
- Laundry: 1st Floor, Electric Dryer Hookup, Walk-In, Washer Hookup
Features
- Ceiling Fan(s), Tray Ceiling(s), Attic Stairs Pulldown, Fireplace, Soaking Tub, Ceiling - Smooth, Ceiling - Blown, Solid Surface Counters, Open Floorplan, Split Bedroom Plan
- Flooring: Carpet, Ceramic Tile, Luxury Vinyl, Wood
- Doors: Storm Door(s)
- Windows: Insulated Windows
- Has basement: No
- Attic: Pull Down Stairs,Storage
- Has fireplace: Yes
- Fireplace features: Gas Log
Interior area
- Total interior livable area: 1,839 sqft
- Finished area above ground: 1,839
- Finished area below ground: 0
Video & virtual tour
Property
Parking
- Total spaces: 4
- Parking features: 2 Car Attached, Detached Garage, Garage Door Opener, Garage Faces Side, Combination
- Attached garage spaces: 4
- Has uncovered spaces: Yes
Features
- Levels: One
- Patio & porch: Patio, Porch, Screened
- Has view: Yes
- View description: Mountain(s)
Lot
- Size: 6 Acres
- Features: Corner Lot, Creek, Wooded
Details
- Additional structures: Barn(s)
- Parcel number: 0623010103700
Construction
Type & style
- Home type: SingleFamily
- Architectural style: Ranch
- Property subtype: Single Family Residence
Materials
- Vinyl Siding
- Foundation: Crawl Space
- Roof: Architectural
Condition
- New construction: No
- Year built: 1998
Utilities & green energy
- Sewer: Septic Tank
- Water: Public
Community & HOA
Community
- Features: None
- Security: Smoke Detector(s)
- Subdivision: None
HOA
- Has HOA: No
Location
- Region: Landrum
Financial & listing details
- Price per square foot: $348/sqft
- Tax assessed value: $242,470
- Annual tax amount: $1,161
- Date on market: 10/17/2025
Estimated market value
$614,800
$584,000 - $646,000
$1,576/mo
Price history
Price history
| Date | Event | Price |
|---|---|---|
| 2/9/2026 | Price change | $639,900-3%$348/sqft |
Source: | ||
| 10/14/2025 | Listed for sale | $659,900-17%$359/sqft |
Source: | ||
| 10/2/2025 | Listing removed | $795,000$432/sqft |
Source: | ||
| 5/7/2025 | Listed for sale | $795,000-11.6%$432/sqft |
Source: | ||
| 5/5/2025 | Listing removed | $899,700$489/sqft |
Source: | ||
| 4/24/2025 | Price change | $899,7000%$489/sqft |
Source: | ||
| 4/17/2025 | Price change | $899,8000%$489/sqft |
Source: | ||
| 4/1/2025 | Listed for sale | $899,900+287.9%$489/sqft |
Source: | ||
| 7/9/2014 | Sold | $232,000$126/sqft |
Source: Public Record Report a problem | ||
Public tax history
Public tax history
| Year | Property taxes | Tax assessment |
|---|---|---|
| 2024 | $1,162 -2.5% | $240,850 |
| 2023 | $1,191 +6% | $240,850 |
| 2022 | $1,124 +2.3% | $240,850 |
| 2021 | $1,099 +9% | $240,850 +15% |
| 2020 | $1,008 -0.2% | $209,440 |
| 2019 | $1,010 +0.2% | $209,440 |
| 2018 | $1,007 | $209,440 +3620.1% |
| 2017 | $1,007 +1% | $5,630 -96% |
| 2016 | $998 +1.2% | $140,750 |
| 2015 | $985 -0.3% | $140,750 -29% |
| 2014 | $988 | $198,366 +123.9% |
| 2000 | -- | $88,614 |
Find assessor info on the county website
BuyAbility℠ payment
Est. payment
$3,202/mo
Principal & interest
$2930
Property taxes
$272
Climate risks
Neighborhood: 29356
Nearby schools
GreatSchools rating
- 4/10O. P. Earle Elementary SchoolGrades: PK-5Distance: 3.4 mi
- 5/10Landrum Middle SchoolGrades: 6-8Distance: 3.5 mi
- 8/10Landrum High SchoolGrades: 9-12Distance: 4.4 mi
Schools provided by the listing agent
- Elementary: 1-O. P. Earl
- Middle: 1-Landrum
- High: 1-Landrum High
Source: SAR. This data may not be complete. We recommend contacting the local school district to confirm school assignments for this home.
