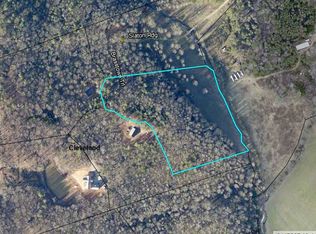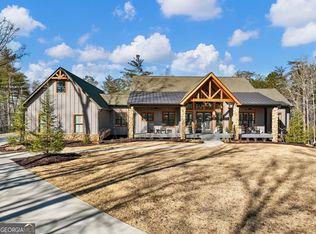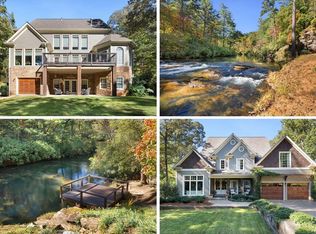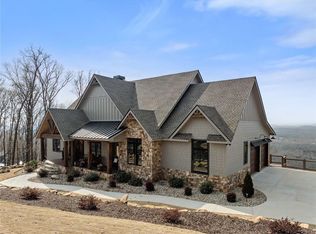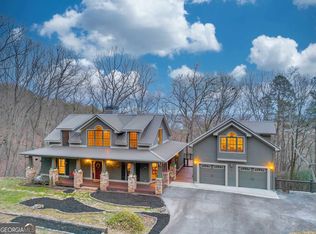Perched on 13.21 private acres with unobstructed views of Mt. Yonah, this 2022 custom-built estate offers refined mountain living with exceptional privacy. Single-level 3,708 sq ft open-concept design with soaring vaulted ceilings, 10-foot ceilings throughout, 8-foot doors, and custom white oak beams milled from trees on the property. A functional cupola fills the great room with natural light, complemented by two Texas limestone fireplaces. - PRIMARY & INTERIOR: Spacious primary suite with spa-like bath. All bedrooms, gourmet kitchen, and main living areas capture mountain views. Dedicated office, oversized laundry room, and expansive covered back porch ideal for relaxing or entertaining. - LAND & SETTING: Wooded walking trails, stocked pond, abundant wildlife, and impressive private bridge over a gently flowing creek. Accessed via Slaton Ridge, a well-maintained natural gravel road that enhances privacy and mountain character. Attached 1,400 sq ft 3-car garage with vaulted bonus room, plumbing access, and electrical sub-panel for future flexibility. - LOCATION: Approx. 10 min to Helen, downtown Cleveland, and Clarkesville. 12-15 min to Sautee-Nacoochee, Mount Yonah hiking, Northeast Georgia Medical Center (Demorest), and Habersham County Airport (private/general aviation). 18-22 min to GA-365/I-985 via Duncan Bridge Rd. 30-35 min to Lake Burton and Gainesville. Approx. 1.5 hrs to Atlanta & Hartsfield-Jackson Atlanta International Airport (ATL) and Greenville & Greenville-Spartanburg International Airport (GSP). A rare opportunity to own a private North Georgia retreat where luxury design and natural beauty meet.
Active
Price cut: $100K (12/11)
$1,395,000
620 Slaton Rdg, Cleveland, GA 30528
3beds
3,708sqft
Est.:
Single Family Residence
Built in 2022
13.21 Acres Lot
$1,316,800 Zestimate®
$376/sqft
$-- HOA
What's special
Stocked pondAbundant wildlifeDedicated officeSoaring vaulted ceilingsOversized laundry roomTwo texas limestone fireplacesWooded walking trails
- 236 days |
- 3,158 |
- 118 |
Zillow last checked: 8 hours ago
Listing updated: January 26, 2026 at 03:56pm
Listed by:
Cody Kelley 706-768-5364,
Real Broker LLC
Source: GAMLS,MLS#: 10554026
Tour with a local agent
Facts & features
Interior
Bedrooms & bathrooms
- Bedrooms: 3
- Bathrooms: 3
- Full bathrooms: 3
- Main level bathrooms: 3
- Main level bedrooms: 3
Rooms
- Room types: Bonus Room, Foyer, Laundry, Office
Kitchen
- Features: Breakfast Area, Breakfast Bar, Kitchen Island, Pantry, Solid Surface Counters, Walk-in Pantry
Heating
- Electric
Cooling
- Central Air, Electric, Zoned
Appliances
- Included: Cooktop, Dishwasher, Double Oven, Dryer, Electric Water Heater, Microwave, Refrigerator, Stainless Steel Appliance(s), Washer
- Laundry: In Hall
Features
- Beamed Ceilings, Double Vanity, High Ceilings, Master On Main Level, Separate Shower, Split Bedroom Plan, Tile Bath, Vaulted Ceiling(s), Walk-In Closet(s)
- Flooring: Hardwood
- Basement: Crawl Space
- Number of fireplaces: 2
- Fireplace features: Family Room, Gas Log, Master Bedroom
Interior area
- Total structure area: 3,708
- Total interior livable area: 3,708 sqft
- Finished area above ground: 3,708
- Finished area below ground: 0
Video & virtual tour
Property
Parking
- Total spaces: 7
- Parking features: Attached
- Has attached garage: Yes
Features
- Levels: One
- Stories: 1
- Patio & porch: Porch
- Has spa: Yes
- Spa features: Bath
- Fencing: Other
- Has view: Yes
- View description: Lake, Mountain(s)
- Has water view: Yes
- Water view: Lake
- Waterfront features: Pond, Private
- Frontage type: Waterfront
Lot
- Size: 13.21 Acres
- Features: Cul-De-Sac, Private
- Residential vegetation: Partially Wooded
Details
- Additional structures: Other
- Parcel number: 073 193D
- Special conditions: Agent/Seller Relationship
Construction
Type & style
- Home type: SingleFamily
- Architectural style: Craftsman
- Property subtype: Single Family Residence
Materials
- Concrete
- Roof: Composition
Condition
- Resale
- New construction: No
- Year built: 2022
Utilities & green energy
- Sewer: Septic Tank
- Water: Private, Well
- Utilities for property: High Speed Internet
Community & HOA
Community
- Features: None
- Security: Smoke Detector(s)
- Subdivision: None
HOA
- Has HOA: No
- Services included: None
Location
- Region: Cleveland
Financial & listing details
- Price per square foot: $376/sqft
- Tax assessed value: $267,620
- Annual tax amount: $9,791
- Date on market: 6/30/2025
- Cumulative days on market: 236 days
- Listing agreement: Exclusive Right To Sell
Estimated market value
$1,316,800
$1.25M - $1.38M
$4,319/mo
Price history
Price history
| Date | Event | Price |
|---|---|---|
| 12/11/2025 | Price change | $1,395,000-6.7%$376/sqft |
Source: | ||
| 9/16/2025 | Price change | $1,495,000-6.5%$403/sqft |
Source: | ||
| 6/30/2025 | Listed for sale | $1,599,000+7%$431/sqft |
Source: | ||
| 9/26/2024 | Listing removed | $1,495,000$403/sqft |
Source: | ||
| 8/29/2024 | Price change | $1,495,000-11.8%$403/sqft |
Source: | ||
| 8/10/2024 | Listed for sale | $1,695,000+659.4%$457/sqft |
Source: | ||
| 4/3/2023 | Sold | $223,200+1.5%$60/sqft |
Source: Public Record Report a problem | ||
| 10/18/2022 | Sold | $220,000-21.1%$59/sqft |
Source: Public Record Report a problem | ||
| 12/14/2021 | Sold | $278,750-3.9%$75/sqft |
Source: Public Record Report a problem | ||
| 6/25/2020 | Sold | $290,000$78/sqft |
Source: Public Record Report a problem | ||
Public tax history
Public tax history
| Year | Property taxes | Tax assessment |
|---|---|---|
| 2025 | $2,202 +31.6% | $107,048 +33.3% |
| 2024 | $1,673 +10.7% | $80,288 +20.5% |
| 2023 | $1,511 +26.6% | $66,608 +32.4% |
| 2022 | $1,194 -61.6% | $50,304 -56.6% |
| 2021 | $3,110 +484.3% | $116,000 -41.8% |
| 2020 | $532 +2.6% | $199,384 |
| 2019 | $519 +2.9% | $199,384 |
| 2018 | $504 +3.9% | $199,384 |
| 2017 | $485 +2.9% | $199,384 |
| 2016 | $472 | $199,384 +387.3% |
| 2015 | $472 +15.7% | $40,920 +7.4% |
| 2014 | $408 | $38,100 +6% |
| 2012 | -- | $35,950 |
| 2011 | -- | -- |
| 2010 | -- | -- |
| 2009 | -- | -- |
Find assessor info on the county website
BuyAbility℠ payment
Est. payment
$7,578/mo
Principal & interest
$6811
Property taxes
$767
Climate risks
Neighborhood: 30528
Nearby schools
GreatSchools rating
- 7/10Mount Yonah Elementary SchoolGrades: PK-5Distance: 2.1 mi
- 5/10White County Middle SchoolGrades: 6-8Distance: 6.3 mi
- 8/10White County High SchoolGrades: 9-12Distance: 7.4 mi
Schools provided by the listing agent
- Elementary: Mt Yonah
- Middle: White County
- High: White County
Source: GAMLS. This data may not be complete. We recommend contacting the local school district to confirm school assignments for this home.
