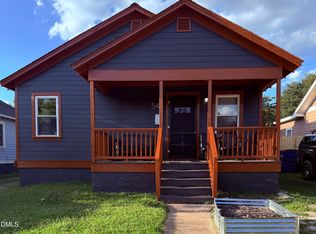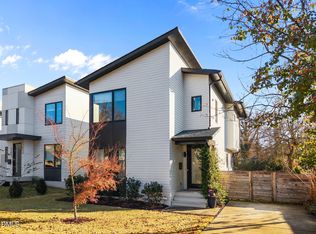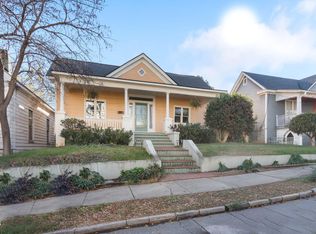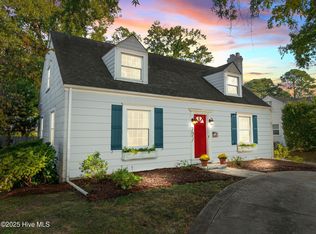Welcome to 629 Effie Way - where modern living meets the historic charm of Boylan Heights. Built in 2016, this 3 bedroom, 2.5 bathroom home offers unbeatable convenience to all of Downtown Raleigh. The first floor features an open living area, kitchen, and dining area perfect for everyday living and entertaining. Just above are two spacious, light-filled bedrooms, a full bath, and a covered second-floor porch. A primary bedroom suite, complete with a large bedroom, walk-in closet, laundry room, and spacious bath with double vanity and double shower, is found on the third floor. Notable updates include new decks in 2023 - a large wooden back deck and a Trex rooftop deck with skyline views of Downtown Raleigh and Dix Park. Set in the Dorothea Gardens community, this home is just steps away from Dix Park, Sam Jones' BBQ, Boulted Bread, Benchwarmers Bagels, Red Hat Amphitheater, Weaver Street Market, and other local favorites. This is more than just a home - it's an opportunity to live in one of Raleigh's most sought-after neighborhoods and enjoy all that Downtown has to offer.
For sale
Price cut: $20K (12/27)
$799,900
629 Effie Way, Raleigh, NC 27603
3beds
1,957sqft
Est.:
Single Family Residence
Built in 2016
2,613.6 Square Feet Lot
$785,600 Zestimate®
$409/sqft
$13/mo HOA
What's special
- 59 days |
- 1,635 |
- 57 |
Zillow last checked: 8 hours ago
Listing updated: December 27, 2025 at 02:55pm
Listed by:
Mike Eatmon 252-245-4337,
Our Town Properties Inc.
Source: Hive MLS,MLS#: 100543058 Originating MLS: Wilson Board of Realtors
Originating MLS: Wilson Board of Realtors
Tour with a local agent
Facts & features
Interior
Bedrooms & bathrooms
- Bedrooms: 3
- Bathrooms: 3
- Full bathrooms: 2
- 1/2 bathrooms: 1
Rooms
- Room types: Living Room, Bedroom 1, Bedroom 2, Master Bedroom, Dining Room
Primary bedroom
- Level: Third
Bedroom 1
- Level: Second
Bedroom 2
- Level: Second
Dining room
- Level: First
Kitchen
- Level: First
Living room
- Level: First
Heating
- Forced Air, Heat Pump, Natural Gas
Cooling
- Central Air
Appliances
- Included: Gas Oven, Gas Cooktop, Built-In Microwave, Refrigerator, Range, Ice Maker, Dishwasher
- Laundry: Dryer Hookup, Washer Hookup
Features
- Walk-in Closet(s), High Ceilings, Entrance Foyer, Kitchen Island, Ceiling Fan(s), Pantry, Walk-in Shower, Walk-In Closet(s)
- Flooring: Carpet, Tile, Wood
- Doors: Thermal Doors
- Windows: Thermal Windows
- Attic: None
Interior area
- Total structure area: 1,957
- Total interior livable area: 1,957 sqft
Property
Parking
- Parking features: On Street, Gravel, Concrete, None
- Has uncovered spaces: Yes
Features
- Levels: Three Or More
- Stories: 3
- Patio & porch: Covered, Deck, Porch
- Exterior features: Thermal Doors
- Fencing: Back Yard,Wood
- Has view: Yes
- View description: See Remarks
- Frontage type: See Remarks
Lot
- Size: 2,613.6 Square Feet
- Dimensions: 31' x 82' x 18' x 14' x 79'
Details
- Parcel number: 170310359675000 0418416
- Zoning: SFR
- Special conditions: Standard
Construction
Type & style
- Home type: SingleFamily
- Property subtype: Single Family Residence
Materials
- Fiber Cement
- Foundation: Crawl Space
- Roof: See Remarks
Condition
- New construction: No
- Year built: 2016
Utilities & green energy
- Sewer: Public Sewer
- Water: Public
- Utilities for property: Sewer Available, Water Available
Community & HOA
Community
- Security: Security System
- Subdivision: Other
HOA
- Has HOA: Yes
- Amenities included: Maintenance Common Areas
- HOA fee: $150 annually
- HOA name: Dorothea Gardens Community Association
Location
- Region: Raleigh
Financial & listing details
- Price per square foot: $409/sqft
- Tax assessed value: $645,364
- Annual tax amount: $5,648
- Date on market: 12/12/2025
- Cumulative days on market: 59 days
- Listing agreement: Exclusive Right To Sell
- Listing terms: Cash,Conventional,FHA,VA Loan
Estimated market value
$785,600
$746,000 - $825,000
$4,666/mo
Price history
Price history
| Date | Event | Price |
|---|---|---|
| 12/27/2025 | Price change | $799,900-2.4%$409/sqft |
Source: | ||
| 12/12/2025 | Listed for sale | $819,900+10.8%$419/sqft |
Source: | ||
| 2/9/2022 | Sold | $740,000+8.8%$378/sqft |
Source: | ||
| 1/8/2022 | Contingent | $680,000$347/sqft |
Source: | ||
| 1/6/2022 | Listed for sale | $680,000+18.3%$347/sqft |
Source: | ||
Public tax history
Public tax history
| Year | Property taxes | Tax assessment |
|---|---|---|
| 2025 | $5,648 +0.4% | $645,364 |
| 2024 | $5,625 -1.8% | $645,364 +23.3% |
| 2023 | $5,727 +7.6% | $523,580 |
Find assessor info on the county website
BuyAbility℠ payment
Est. payment
$4,569/mo
Principal & interest
$3823
Property taxes
$453
Other costs
$293
Climate risks
Neighborhood: Central
Nearby schools
GreatSchools rating
- 4/10Conn ElementaryGrades: PK-5Distance: 2.3 mi
- 2/10Centennial Campus MiddleGrades: 6-8Distance: 1.3 mi
- 4/10Southeast Raleigh HighGrades: 9-12Distance: 3.1 mi
Schools provided by the listing agent
- Middle: Carnage MS
- High: Southeast Raleigh
Source: Hive MLS. This data may not be complete. We recommend contacting the local school district to confirm school assignments for this home.





