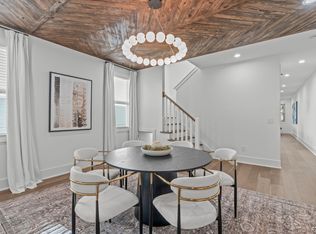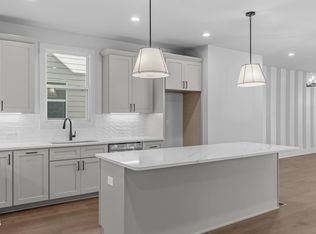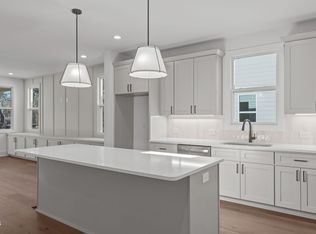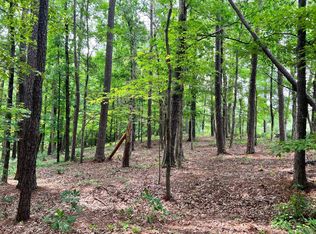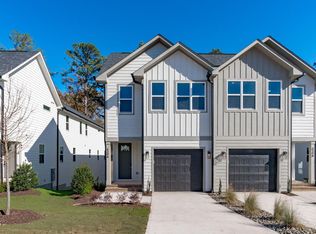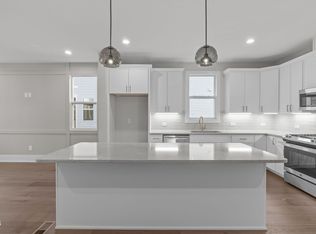Thoughtfully crafted for modern, low-maintenance living, this custom new-construction home blends exceptional style, comfort, and quality. Inside, the 4-bedroom layout showcases high-end finishes throughout, including a chef's kitchen with an oversized quartz island, 42'' cabinetry, GE stainless appliances, gas range, and a sleek tile backsplash. The open floor plan extends into a bright family room and a covered porch—ideal for both everyday living and effortless entertaining. Designer touches elevate every space, highlighted by a custom built-in bookcase and detailed trim work. Upstairs, the primary suite offers a spa-inspired retreat with dual quartz vanities, a walk-in tiled shower, and a spacious custom closet. Additional upgrades include 9' ceilings on both levels, engineered hardwoods, solid 8' doors, LED lighting, custom wood shelving, and a finished two-car garage with EV outlet. Built with advanced energy-efficient features for lower monthly utility costs, including a conditioned, sealed crawl space. Conveniently located near Brier Creek, RDU, RTP, and just minutes to shopping and dining. Ask about other available new-construction homes and floor plans. Per Durham County zoning, this property is classified as a single-family attached home. Preferred lender incentive: ask about receiving up to 1% of your loan amount applied toward closing costs.
New construction
$495,000
635 Conover Rd #A, Durham, NC 27703
4beds
2,543sqft
Est.:
Townhouse, Residential
Built in 2025
10,018.8 Square Feet Lot
$-- Zestimate®
$195/sqft
$115/mo HOA
What's special
Led lightingDetailed trim workEngineered hardwoodsBright family roomOpen floor planSpa-inspired retreatGas range
- 52 days |
- 97 |
- 11 |
Zillow last checked: 8 hours ago
Listing updated: January 13, 2026 at 02:45pm
Listed by:
Tina Caul 919-665-8210,
EXP Realty LLC,
Danielle Harvey 919-527-5012,
EXP Realty LLC
Source: Doorify MLS,MLS#: 10134750
Tour with a local agent
Facts & features
Interior
Bedrooms & bathrooms
- Bedrooms: 4
- Bathrooms: 4
- Full bathrooms: 3
- 1/2 bathrooms: 1
Heating
- Central, Electric, Heat Pump
Cooling
- Central Air, Electric
Appliances
- Included: Dishwasher, Disposal, Gas Range, Gas Water Heater, Plumbed For Ice Maker, Stainless Steel Appliance(s), Tankless Water Heater, Vented Exhaust Fan
- Laundry: Electric Dryer Hookup, Inside, Laundry Room, Upper Level, Washer Hookup
Features
- Bathtub/Shower Combination, Built-in Features, Ceiling Fan(s), Eat-in Kitchen, Kitchen Island, Kitchen/Dining Room Combination, Living/Dining Room Combination, Open Floorplan, Quartz Counters, Recessed Lighting, Separate Shower, Smooth Ceilings, Walk-In Closet(s), Water Closet
- Flooring: Carpet, Tile, Wood
Interior area
- Total structure area: 2,543
- Total interior livable area: 2,543 sqft
- Finished area above ground: 2,543
- Finished area below ground: 0
Property
Parking
- Total spaces: 3
- Parking features: Attached, Concrete, Driveway, Garage, Garage Faces Front
- Attached garage spaces: 2
- Uncovered spaces: 1
Features
- Levels: Two
- Stories: 2
- Patio & porch: Front Porch
- Exterior features: Rain Gutters
- Has view: Yes
Lot
- Size: 10,018.8 Square Feet
- Features: Back Yard, Front Yard, Hardwood Trees, Landscaped
Details
- Parcel number: 235131
- Special conditions: Seller Licensed Real Estate Professional,Standard
Construction
Type & style
- Home type: Townhouse
- Architectural style: Traditional, Transitional
- Property subtype: Townhouse, Residential
Materials
- Board & Batten Siding, Fiber Cement
- Foundation: Raised
- Roof: Shingle
Condition
- New construction: Yes
- Year built: 2025
- Major remodel year: 2025
Utilities & green energy
- Sewer: Public Sewer
- Water: Public
Green energy
- Energy efficient items: Construction, HVAC, Insulation, Lighting, Thermostat, Water Heater, Windows
Community & HOA
Community
- Subdivision: Not in a Subdivision
HOA
- Has HOA: Yes
- Amenities included: Insurance, Landscaping, Maintenance Grounds, Management
- Services included: Insurance, Maintenance Grounds
- HOA fee: $115 monthly
Location
- Region: Durham
Financial & listing details
- Price per square foot: $195/sqft
- Annual tax amount: $1,066
- Date on market: 11/25/2025
Estimated market value
Not available
Estimated sales range
Not available
Not available
Price history
Price history
| Date | Event | Price |
|---|---|---|
| 11/25/2025 | Listed for sale | $495,000$195/sqft |
Source: | ||
Public tax history
Public tax history
Tax history is unavailable.BuyAbility℠ payment
Est. payment
$2,950/mo
Principal & interest
$2348
Property taxes
$314
Other costs
$288
Climate risks
Neighborhood: 27703
Nearby schools
GreatSchools rating
- 4/10Spring Valley Elementary SchoolGrades: PK-5Distance: 1.8 mi
- 5/10Neal MiddleGrades: 6-8Distance: 0.7 mi
- 1/10Southern School of Energy and SustainabilityGrades: 9-12Distance: 3.2 mi
Schools provided by the listing agent
- Elementary: Durham - Spring Valley
- Middle: Durham - Neal
- High: Durham - Southern
Source: Doorify MLS. This data may not be complete. We recommend contacting the local school district to confirm school assignments for this home.
- Loading
- Loading
