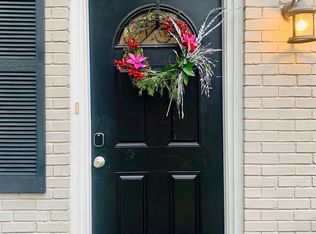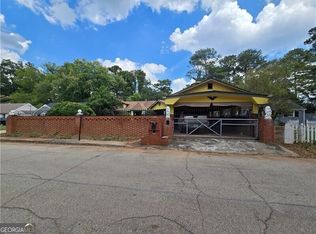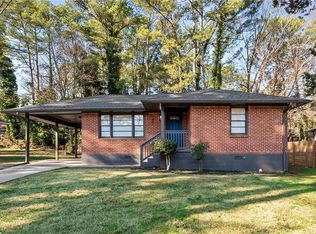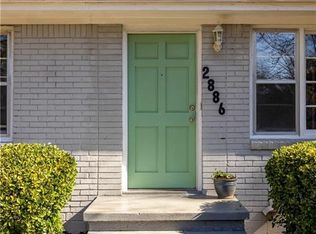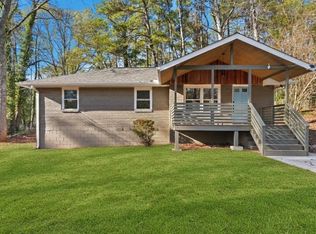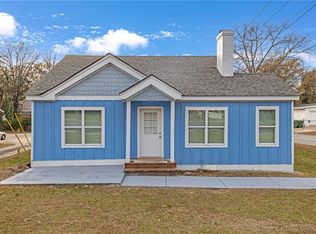Welcome to this thoughtfully remodeled 3-bedroom, 2-bath home nestled just one street over from East Lake Country Club. With just over 1,200 square feet, this home blends classic charm with fresh updates, including a brand-new roof and fresh interior and exterior paint. Inside, you’ll find a warm, inviting layout with unique architectural character that gives the home its personality and charm. The unfinished basement with partial exterior access offers endless potential for a home gym, workshop, or extra storage. Whether you’re a first-time buyer or an investor seeking a solid opportunity in a desirable Decatur location, this home delivers comfort, convenience, and long-term value. Seller offering closing cost assistance and Home warranty
Active
$309,000
672 Quillian Ave, Decatur, GA 30032
3beds
1,289sqft
Est.:
Single Family Residence, Residential
Built in 1951
10,454.4 Square Feet Lot
$307,600 Zestimate®
$240/sqft
$-- HOA
What's special
Unique architectural characterPartial exterior accessBrand-new roofWarm inviting layout
- 4 days |
- 625 |
- 41 |
Zillow last checked: 8 hours ago
Listing updated: February 11, 2026 at 11:43am
Listing Provided by:
Niajee Smith,
Virtual Properties Realty. Biz 770-495-5050
Source: FMLS GA,MLS#: 7716280
Tour with a local agent
Facts & features
Interior
Bedrooms & bathrooms
- Bedrooms: 3
- Bathrooms: 2
- Full bathrooms: 2
Rooms
- Room types: Basement, Laundry, Living Room, Master Bathroom, Wine Cellar
Primary bedroom
- Features: Master on Main, Roommate Floor Plan, Split Bedroom Plan
- Level: Master on Main, Roommate Floor Plan, Split Bedroom Plan
Bedroom
- Features: Master on Main, Roommate Floor Plan, Split Bedroom Plan
Primary bathroom
- Features: Shower Only
Dining room
- Features: None
Kitchen
- Features: Cabinets White, Stone Counters, View to Family Room
Heating
- Central
Cooling
- Central Air
Appliances
- Included: Dishwasher, Gas Range, Range Hood, Refrigerator, Self Cleaning Oven
- Laundry: In Hall
Features
- Other
- Flooring: Luxury Vinyl
- Windows: None
- Basement: Exterior Entry,Partial,Unfinished
- Has fireplace: No
- Fireplace features: None
- Common walls with other units/homes: No Common Walls
Interior area
- Total structure area: 1,289
- Total interior livable area: 1,289 sqft
Video & virtual tour
Property
Parking
- Total spaces: 2
- Parking features: Driveway
- Has uncovered spaces: Yes
Accessibility
- Accessibility features: None
Features
- Levels: One
- Stories: 1
- Patio & porch: Covered, Side Porch
- Exterior features: Other, No Dock
- Pool features: None
- Spa features: None
- Fencing: Brick,Wood
- Has view: Yes
- View description: Lake
- Has water view: Yes
- Water view: Lake
- Waterfront features: None
- Body of water: None
Lot
- Size: 10,454.4 Square Feet
- Dimensions: 175 x 60
- Features: Back Yard
Details
- Additional structures: None
- Parcel number: 15 171 23 026
- Other equipment: None
- Horse amenities: None
Construction
Type & style
- Home type: SingleFamily
- Architectural style: Bungalow
- Property subtype: Single Family Residence, Residential
Materials
- Brick 4 Sides
- Roof: Composition
Condition
- Updated/Remodeled
- New construction: No
- Year built: 1951
Details
- Warranty included: Yes
Utilities & green energy
- Electric: None
- Sewer: Public Sewer
- Water: Public
- Utilities for property: Cable Available, Electricity Available, Natural Gas Available, Sewer Available
Green energy
- Energy efficient items: None
- Energy generation: None
Community & HOA
Community
- Features: Near Public Transport, Near Trails/Greenway
- Security: None
- Subdivision: East Lake Terrace
HOA
- Has HOA: No
Location
- Region: Decatur
Financial & listing details
- Price per square foot: $240/sqft
- Tax assessed value: $263,400
- Annual tax amount: $5,077
- Date on market: 2/9/2026
- Cumulative days on market: 4 days
- Electric utility on property: Yes
- Road surface type: Concrete
Estimated market value
$307,600
$292,000 - $323,000
$1,877/mo
Price history
Price history
| Date | Event | Price |
|---|---|---|
| 2/9/2026 | Listed for sale | $309,000+1.3%$240/sqft |
Source: | ||
| 10/23/2025 | Listing removed | $305,000$237/sqft |
Source: | ||
| 8/22/2025 | Price change | $305,000-6.2%$237/sqft |
Source: | ||
| 6/23/2025 | Listed for sale | $325,000$252/sqft |
Source: | ||
| 6/1/2025 | Listing removed | $325,000$252/sqft |
Source: | ||
Public tax history
Public tax history
| Year | Property taxes | Tax assessment |
|---|---|---|
| 2025 | $5,077 -3.9% | $105,360 -4.3% |
| 2024 | $5,281 -3% | $110,080 -4.2% |
| 2023 | $5,442 +17.8% | $114,920 +18.5% |
Find assessor info on the county website
BuyAbility℠ payment
Est. payment
$1,813/mo
Principal & interest
$1453
Property taxes
$252
Home insurance
$108
Climate risks
Neighborhood: Candler-Mcafee
Nearby schools
GreatSchools rating
- 4/10Ronald E McNair Discover Learning Academy Elementary SchoolGrades: PK-5Distance: 0.7 mi
- 5/10McNair Middle SchoolGrades: 6-8Distance: 1 mi
- 3/10Mcnair High SchoolGrades: 9-12Distance: 2.5 mi
Schools provided by the listing agent
- Elementary: Ronald E McNair
- Middle: McNair - Dekalb
- High: McNair
Source: FMLS GA. This data may not be complete. We recommend contacting the local school district to confirm school assignments for this home.
- Loading
- Loading
