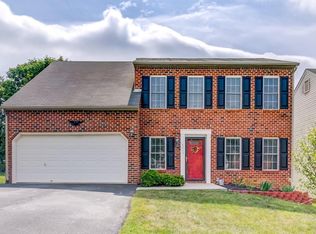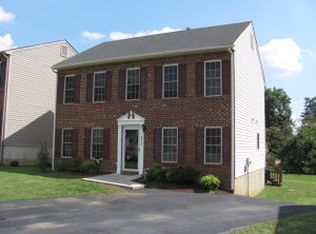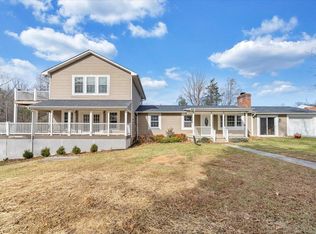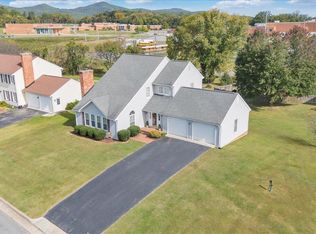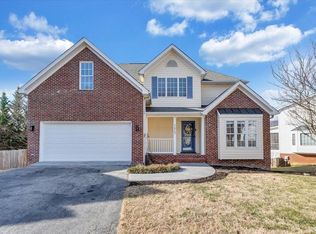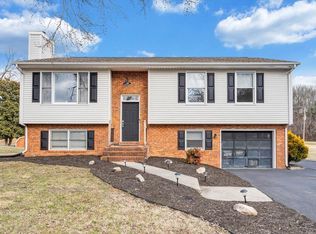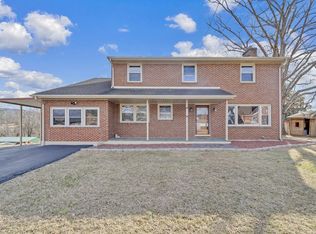Set on a quiet cul-de-sac with peaceful mountain views, 6720 Albert Rd offers the kind of space and comfort that just makes life work better. The bright, open layout keeps everyone connected -- easy flow for cooking, gathering, or unwinding after a busy day. Tall ceilings and big windows fill the rooms with light, while two fireplaces add warmth and charm. Three bedrooms on the main level make single-level living simple, and the finished lower level adds space for work, guests, or play. Major updates include a new heat pump in 2024 and water heater in 2022. Enjoy nearby trails, shopping, dining, and top-rated Northside schools. Move-in ready with modern updates, this Roanoke County home blends comfort, convenience, and style beautifully.
Pending
$465,000
6720 Albert Rd, Roanoke, VA 24019
3beds
3,128sqft
Est.:
Single Family Residence
Built in 1987
0.54 Acres Lot
$460,000 Zestimate®
$149/sqft
$-- HOA
What's special
Peaceful mountain viewsTwo fireplacesFinished lower levelBright open layoutTall ceilingsQuiet cul-de-sacBig windows
- 233 days |
- 116 |
- 0 |
Zillow last checked: 8 hours ago
Listing updated: December 03, 2025 at 05:34am
Listed by:
HAL CONE 540-759-4766,
LPT REALTY LLC
Source: RVAR,MLS#: 919123
Facts & features
Interior
Bedrooms & bathrooms
- Bedrooms: 3
- Bathrooms: 3
- Full bathrooms: 3
Primary bedroom
- Level: E
Bedroom 2
- Level: E
Bedroom 3
- Level: E
Dining area
- Level: E
Eat in kitchen
- Level: E
Family room
- Level: U
Kitchen
- Level: E
Laundry
- Level: E
Office
- Level: U
Recreation room
- Level: L
Heating
- Heat Pump Electric
Cooling
- Heat Pump Electric
Appliances
- Included: Dryer, Washer, Dishwasher, Electric Range, Refrigerator
Features
- Breakfast Area, Storage
- Flooring: Carpet, Ceramic Tile
- Doors: Insulated
- Windows: Skylight(s)
- Has basement: Yes
- Number of fireplaces: 2
- Fireplace features: Family Room, Recreation Room
Interior area
- Total structure area: 3,212
- Total interior livable area: 3,128 sqft
- Finished area above ground: 2,764
- Finished area below ground: 364
Property
Parking
- Total spaces: 8
- Parking features: Attached, Paved, Garage Door Opener, Off Street
- Has attached garage: Yes
- Covered spaces: 2
- Uncovered spaces: 6
Features
- Patio & porch: Deck
- Exterior features: Maint-Free Exterior
- Has view: Yes
Lot
- Size: 0.54 Acres
Details
- Parcel number: 026.200634.010000
Construction
Type & style
- Home type: SingleFamily
- Architectural style: Contemporary
- Property subtype: Single Family Residence
Materials
- Stone, Vinyl
Condition
- Completed
- Year built: 1987
Utilities & green energy
- Electric: 0 Phase
- Utilities for property: Cable Connected
Community & HOA
Community
- Features: Restaurant
- Subdivision: Linnmead
HOA
- Has HOA: No
Location
- Region: Roanoke
Financial & listing details
- Price per square foot: $149/sqft
- Tax assessed value: $429,600
- Annual tax amount: $4,165
- Date on market: 7/11/2025
- Road surface type: Paved
Estimated market value
$460,000
$437,000 - $483,000
$2,471/mo
Price history
Price history
| Date | Event | Price |
|---|---|---|
| 12/3/2025 | Pending sale | $465,000$149/sqft |
Source: | ||
| 9/12/2025 | Price change | $465,000-1.1%$149/sqft |
Source: | ||
| 7/11/2025 | Listed for sale | $470,000+11.9%$150/sqft |
Source: | ||
| 4/7/2022 | Sold | $420,000$134/sqft |
Source: | ||
| 3/9/2022 | Pending sale | $420,000$134/sqft |
Source: | ||
| 3/7/2022 | Listed for sale | $420,000$134/sqft |
Source: | ||
| 2/21/2022 | Listing removed | -- |
Source: | ||
| 2/20/2022 | Listed for sale | $420,000$134/sqft |
Source: | ||
| 2/15/2022 | Pending sale | $420,000$134/sqft |
Source: | ||
| 2/11/2022 | Listed for sale | $420,000$134/sqft |
Source: | ||
Public tax history
Public tax history
| Year | Property taxes | Tax assessment |
|---|---|---|
| 2025 | $4,425 +5.5% | $429,600 +6.5% |
| 2024 | $4,195 +5% | $403,400 +7% |
| 2023 | $3,996 +44% | $377,000 +48.1% |
| 2022 | $2,775 +4.8% | $254,600 +4.8% |
| 2021 | $2,648 +4.6% | $242,900 +4.6% |
| 2020 | $2,532 +1.7% | $232,300 +1.7% |
| 2019 | $2,490 +1.9% | $228,400 +1.9% |
| 2018 | $2,444 | $224,200 +2.5% |
| 2017 | $2,444 +2.4% | $218,800 0% |
| 2016 | $2,386 | $218,900 +5.7% |
| 2015 | $2,386 +5.6% | $207,100 0% |
| 2014 | $2,258 -3.2% | $207,200 -3.2% |
| 2012 | $2,333 -0.9% | $214,000 -0.9% |
| 2011 | $2,354 +0% | $216,000 +0% |
| 2010 | $2,353 +0.7% | $215,900 +0.7% |
| 2009 | $2,336 +0.3% | $214,300 +0.3% |
| 2008 | $2,329 +6.5% | $213,700 |
| 2007 | $2,188 +4.7% | -- |
| 2006 | $2,090 +5.1% | -- |
| 2005 | $1,988 +5.2% | -- |
| 2004 | $1,891 +5.3% | -- |
| 2003 | $1,795 +3.2% | -- |
| 2002 | $1,739 +3.1% | -- |
| 2001 | $1,688 +2.3% | -- |
| 2000 | $1,650 | -- |
Find assessor info on the county website
BuyAbility℠ payment
Est. payment
$2,533/mo
Principal & interest
$2184
Property taxes
$349
Climate risks
Neighborhood: 24019
Nearby schools
GreatSchools rating
- 7/10Glen Cove Elementary SchoolGrades: PK-5Distance: 2.3 mi
- 6/10Northside Middle SchoolGrades: 6-8Distance: 1.1 mi
- 5/10Northside High SchoolGrades: 9-12Distance: 1.1 mi
Schools provided by the listing agent
- Elementary: Glen Cove
- Middle: Northside
- High: Northside
Source: RVAR. This data may not be complete. We recommend contacting the local school district to confirm school assignments for this home.
