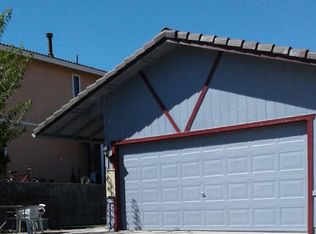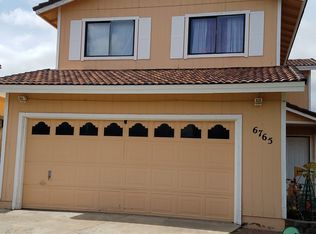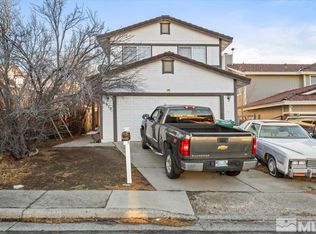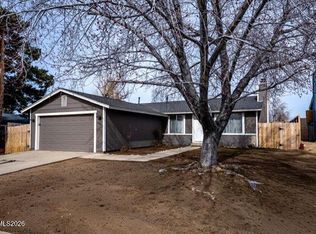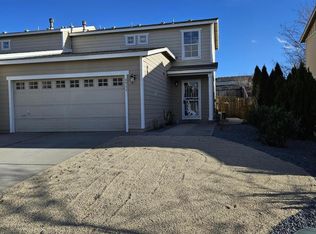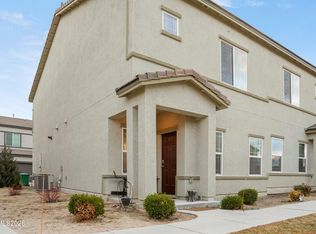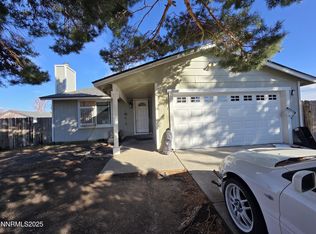TENANT OCCUPIED - DO NOT DISTURB! Showing Appointment Required. Cornet lot, cul-de-sac, in North Reno, 15 minutes from Downtown. Backyard Patio Views. Lots of potential. Sale to be in "AS IS" Condition. AGENTS, AGENTS PLEASE READ PRIVATE REMARKS.
Active
$379,900
6769 Peppermint Ct, Reno, NV 89506
3beds
1,074sqft
Est.:
Single Family Residence
Built in 1991
4,791.6 Square Feet Lot
$-- Zestimate®
$354/sqft
$-- HOA
What's special
Backyard patio views
- 435 days |
- 3,099 |
- 92 |
Likely to sell faster than
Zillow last checked: 8 hours ago
Listing updated: December 30, 2025 at 07:10pm
Listed by:
Anthony Nichols S.48476 775-240-1712,
Coldwell Banker Select Reno
Source: NNRMLS,MLS#: 240015366
Tour with a local agent
Facts & features
Interior
Bedrooms & bathrooms
- Bedrooms: 3
- Bathrooms: 2
- Full bathrooms: 2
Heating
- Natural Gas
Appliances
- Included: Electric Oven, Electric Range, Oven
- Laundry: In Hall, Laundry Area
Features
- High Ceilings
- Flooring: Carpet
- Windows: Double Pane Windows
- Has fireplace: No
Interior area
- Total structure area: 1,074
- Total interior livable area: 1,074 sqft
Property
Parking
- Total spaces: 2
- Parking features: Attached, Garage
- Attached garage spaces: 2
Features
- Stories: 1
- Patio & porch: Patio
- Exterior features: None
- Fencing: Back Yard,Partial
- Has view: Yes
- View description: Mountain(s)
Lot
- Size: 4,791.6 Square Feet
- Features: Landscaped
Details
- Parcel number: 55409115
- Zoning: SF11
Construction
Type & style
- Home type: SingleFamily
- Property subtype: Single Family Residence
Materials
- Foundation: Crawl Space
- Roof: Pitched
Condition
- Year built: 1991
Utilities & green energy
- Sewer: Public Sewer
- Water: Public
- Utilities for property: Cable Available, Electricity Available, Internet Available, Natural Gas Available, Sewer Available, Water Available, Cellular Coverage, Water Meter Installed
Community & HOA
Community
- Security: Smoke Detector(s)
- Subdivision: Silver Lake 2
HOA
- Has HOA: No
Location
- Region: Reno
Financial & listing details
- Price per square foot: $354/sqft
- Tax assessed value: $190,031
- Annual tax amount: $1,087
- Date on market: 12/8/2024
- Cumulative days on market: 444 days
- Listing terms: 1031 Exchange,Cash,Conventional,FHA,VA Loan
Estimated market value
Not available
Estimated sales range
Not available
Not available
Price history
Price history
| Date | Event | Price |
|---|---|---|
| 3/2/2025 | Price change | $379,900-1.3%$354/sqft |
Source: | ||
| 12/15/2024 | Listed for sale | $385,000+4.6%$358/sqft |
Source: | ||
| 6/8/2023 | Listing removed | -- |
Source: | ||
| 4/21/2023 | Listed for sale | $368,000+20.7%$343/sqft |
Source: | ||
| 4/15/2021 | Sold | $305,000+5.2%$284/sqft |
Source: Public Record Report a problem | ||
| 3/4/2021 | Contingent | $290,000$270/sqft |
Source: | ||
| 3/4/2021 | Pending sale | $290,000$270/sqft |
Source: Ferrari-Lund R.E. Sparks #210002572 Report a problem | ||
| 3/3/2021 | Listed for sale | $290,000+225.8%$270/sqft |
Source: Ferrari-Lund R.E. Sparks #210002572 Report a problem | ||
| 6/30/2010 | Sold | $89,000+12.8%$83/sqft |
Source: Public Record Report a problem | ||
| 4/17/2010 | Listed for sale | $78,900-4.9%$73/sqft |
Source: Coldwell Banker Select Real Estate #100005192 Report a problem | ||
| 3/11/2010 | Sold | $83,000-37.4%$77/sqft |
Source: Public Record Report a problem | ||
| 2/14/2003 | Sold | $132,500$123/sqft |
Source: Public Record Report a problem | ||
Public tax history
Public tax history
| Year | Property taxes | Tax assessment |
|---|---|---|
| 2025 | $2,629 -12.6% | $66,511 +3.2% |
| 2024 | $3,009 +176.8% | $64,457 +4.3% |
| 2023 | $1,087 +8.1% | $61,798 +19.4% |
| 2022 | $1,006 +6.4% | $51,737 +9.5% |
| 2021 | $945 +3% | $47,243 +7.6% |
| 2020 | $917 -2.9% | $43,904 |
| 2019 | $945 +3% | $43,904 +12.3% |
| 2018 | $917 +8.9% | $39,099 +2.8% |
| 2017 | $843 | $38,048 +1% |
| 2016 | $843 | $37,671 +5.2% |
| 2015 | $843 -2% | $35,817 +22.9% |
| 2014 | $859 | $29,140 +35.2% |
| 2013 | $859 | $21,557 |
| 2012 | -- | $21,557 -18.7% |
| 2011 | -- | $26,531 +22.2% |
| 2010 | -- | $21,708 -43.3% |
| 2009 | -- | $38,264 -5.5% |
| 2008 | -- | $40,511 -15.2% |
| 2007 | -- | $47,773 +27.3% |
| 2006 | -- | $37,526 +10.9% |
| 2005 | -- | $33,826 +4.2% |
| 2004 | -- | $32,463 -1.1% |
| 2003 | -- | $32,814 +5.2% |
| 2002 | -- | $31,204 |
| 2001 | -- | $31,204 |
Find assessor info on the county website
BuyAbility℠ payment
Est. payment
$1,953/mo
Principal & interest
$1814
Property taxes
$139
Climate risks
Neighborhood: Stead
Nearby schools
GreatSchools rating
- 5/10Stead Elementary SchoolGrades: K-5Distance: 0.5 mi
- 3/10William O'brien Middle SchoolGrades: 6-8Distance: 0.7 mi
- 2/10North Valleys High SchoolGrades: 9-12Distance: 3.8 mi
Schools provided by the listing agent
- Elementary: Stead
- Middle: OBrien
- High: North Valleys
Source: NNRMLS. This data may not be complete. We recommend contacting the local school district to confirm school assignments for this home.
