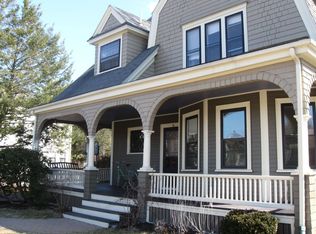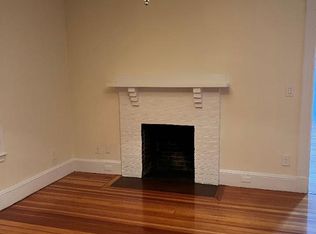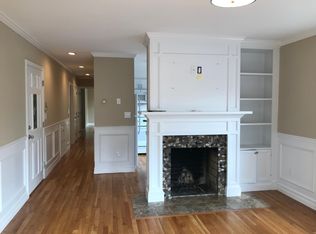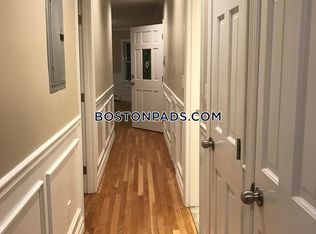Unique New Construction with Contemporary flair in a walk to everything location! Tucked back from street, the flat, open and sunny lot is a charming surprise! You'll love the proximity to Wellesley Hills Train Station, Café Nerro, Brook Path, and schools. Highest quality construction and contemporary open design includes sunny kitchen/family room with coffered ceiling and gas fireplace. High end appliances, finishes, and systems. 5 bedrooms, 4 full and 1 half baths including 3rd floor bedroom suite. Spa-like Carrera marble master bath. Finished basement with walk out access to yard, 9 foot high ceilings and a full bath. Lots of light and open space for entertaining. Beautiful landscaping features large grassy play yard, arborvitaes for privacy, handsome stone walls, and large blue stone patios. Leave your cars behind in two car garage (outfitted with electric charging station!) and enjoy the perfect balance of urban convenience and suburban peace and quiet!
This property is off market, which means it's not currently listed for sale or rent on Zillow. This may be different from what's available on other websites or public sources.



