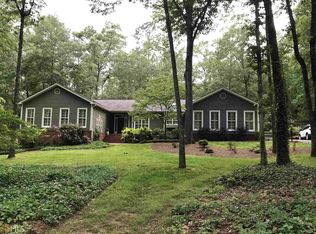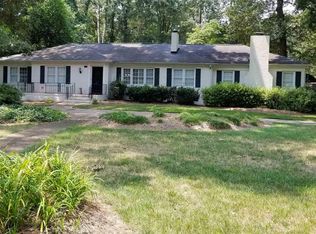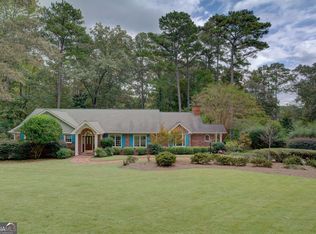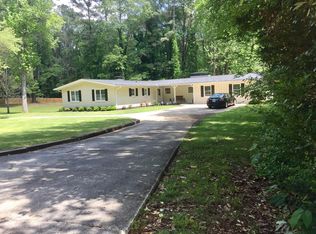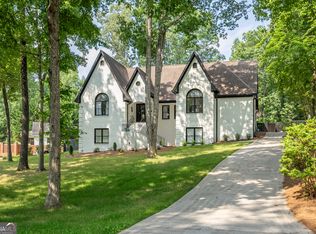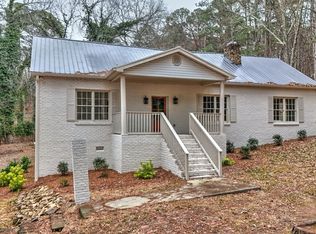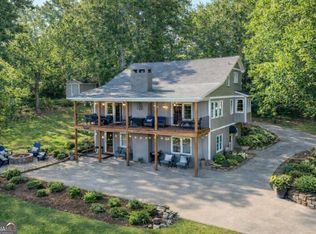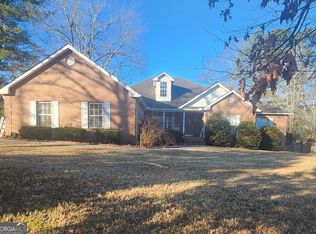Introducing a beloved 5-bedroom, 3-bathroom home in the coveted Horseleg Estates! This sprawling residence is an entertainer's dream, featuring a grand dining room, family room, spacious living room, and a cozy paneled den. The kitchen is truly the heart of this home with sub-zero refrigerator and other high end appliances-storage and function abound with tons of custom cabinetry! The primary suite on the main level is a generous retreat with two closets and a large tile bath. Two additional bedrooms share a sophisticated updated bathroom adorned with quartz countertops and Turkish tile. Recent updates include a fresh exterior paint palette to give the home a modern vibe. The lower level offers two more bedrooms, a full bath, and a large gathering area that is now brighter thanks to the drop ceiling removal and updated electrical, plus unfinished space for a workshop and separate one-car garage. Outdoor living shines with a sunroom, a brand-new deck, a new privacy fence in the backyard, and a magnificent, mature shade garden on an expansive lot. Blending timeless legacy with modern readiness, this cherished home is ready for its next chapter.
Active
$629,000
7 Pine Valley Rd SW, Rome, GA 30165
5beds
4,853sqft
Est.:
Single Family Residence
Built in 1966
0.95 Acres Lot
$603,300 Zestimate®
$130/sqft
$-- HOA
What's special
Brand-new deckGrand dining roomCozy paneled denLarge gathering areaFresh exterior paint paletteSeparate one-car garageMagnificent mature shade garden
- 107 days |
- 571 |
- 7 |
Zillow last checked: 8 hours ago
Listing updated: December 02, 2025 at 07:31am
Listed by:
Jeb Arp 706-802-7512,
Toles, Temple & Wright, Inc.
Source: GAMLS,MLS#: 10631651
Tour with a local agent
Facts & features
Interior
Bedrooms & bathrooms
- Bedrooms: 5
- Bathrooms: 3
- Full bathrooms: 3
- Main level bathrooms: 2
- Main level bedrooms: 3
Rooms
- Room types: Den, Laundry, Sun Room
Dining room
- Features: Seats 12+, Separate Room
Kitchen
- Features: Breakfast Bar, Pantry, Solid Surface Counters
Heating
- Natural Gas
Cooling
- Central Air
Appliances
- Included: Convection Oven, Dishwasher, Double Oven, Microwave
- Laundry: Upper Level
Features
- Master On Main Level, Soaking Tub
- Flooring: Hardwood
- Windows: Bay Window(s)
- Basement: Bath Finished
- Number of fireplaces: 1
- Fireplace features: Family Room
- Common walls with other units/homes: No Common Walls
Interior area
- Total structure area: 4,853
- Total interior livable area: 4,853 sqft
- Finished area above ground: 3,166
- Finished area below ground: 1,687
Property
Parking
- Total spaces: 2
- Parking features: Garage
- Has garage: Yes
Features
- Levels: Two
- Stories: 2
- Patio & porch: Deck
- Exterior features: Garden
- Fencing: Back Yard,Privacy
- Has view: Yes
- View description: Seasonal View
Lot
- Size: 0.95 Acres
- Features: Private
Details
- Parcel number: I14Y 204
Construction
Type & style
- Home type: SingleFamily
- Architectural style: Brick 4 Side,Traditional
- Property subtype: Single Family Residence
Materials
- Brick
- Roof: Composition
Condition
- Resale
- New construction: No
- Year built: 1966
Utilities & green energy
- Sewer: Public Sewer
- Water: Public
- Utilities for property: Sewer Connected
Community & HOA
Community
- Features: None
- Subdivision: river ridge
HOA
- Has HOA: Yes
- Services included: None
Location
- Region: Rome
Financial & listing details
- Price per square foot: $130/sqft
- Tax assessed value: $641,143
- Annual tax amount: $8,694
- Date on market: 10/25/2025
- Cumulative days on market: 107 days
- Listing agreement: Exclusive Right To Sell
Estimated market value
$603,300
$573,000 - $633,000
$3,012/mo
Price history
Price history
| Date | Event | Price |
|---|---|---|
| 10/25/2025 | Listed for sale | $629,000+14.4%$130/sqft |
Source: | ||
| 5/17/2024 | Sold | $550,000-1.8%$113/sqft |
Source: | ||
| 5/1/2024 | Pending sale | $560,000$115/sqft |
Source: | ||
| 4/19/2024 | Listed for sale | $560,000$115/sqft |
Source: | ||
Public tax history
Public tax history
| Year | Property taxes | Tax assessment |
|---|---|---|
| 2024 | $5,896 +3.1% | $256,457 +3.6% |
| 2023 | $5,721 +5.6% | $247,595 +19.2% |
| 2022 | $5,418 +8.6% | $207,640 +9.9% |
Find assessor info on the county website
BuyAbility℠ payment
Est. payment
$3,706/mo
Principal & interest
$2999
Property taxes
$487
Home insurance
$220
Climate risks
Neighborhood: 30165
Nearby schools
GreatSchools rating
- 5/10Elm Street Elementary SchoolGrades: PK-6Distance: 2 mi
- 5/10Rome Middle SchoolGrades: 7-8Distance: 4.4 mi
- 6/10Rome High SchoolGrades: 9-12Distance: 4.2 mi
Schools provided by the listing agent
- Elementary: Elm Street
- Middle: Rome
- High: Rome
Source: GAMLS. This data may not be complete. We recommend contacting the local school district to confirm school assignments for this home.
- Loading
- Loading
