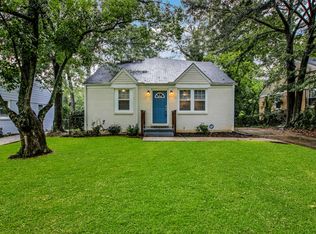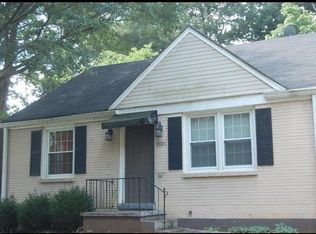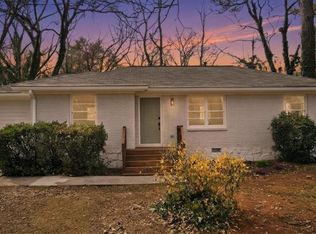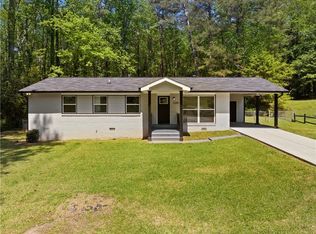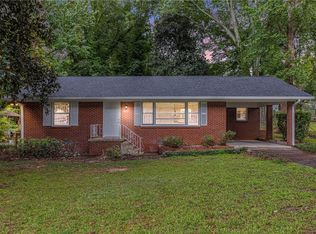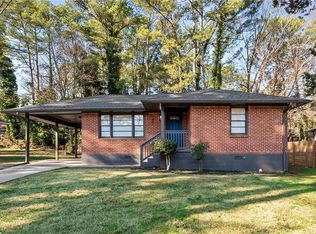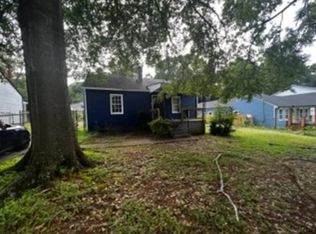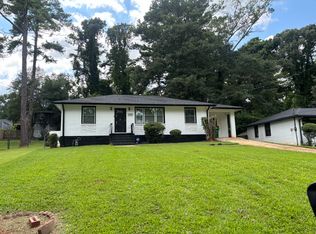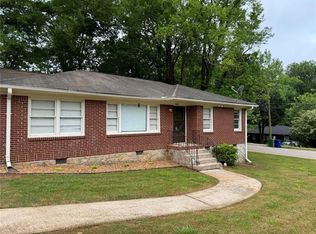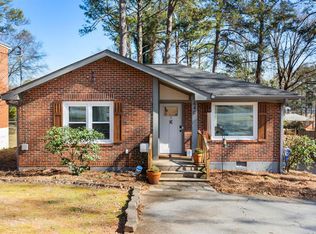Instant Equity ASSUMABLE VA MORTGAGE WITH 2.65 RATE ! Welcome to 701 Daniel Avenue, Decatur, GA 30032 - a beautifully renovated 2-bedroom, 1-bathroom charmer that blends classic 1950s character with modern updates. Step inside to discover a light-filled home featuring spacious secondary bedrooms, an open living area, and a large level backyard that's perfect for entertaining, gardening, or future expansion. This home sits in a prime Decatur location with quick access to East Lake, Edgewood, Kirkwood, Little Five Points, Downtown Decatur, and Atlanta's top attractions. You'll also love being near East Lake Golf Club, Fernbank Museum, Oakhurst, and Piedmont Park, plus convenient access to highways and public transportation. This home is the perfect opportunity to own in one of Atlanta's most desirable areas-whether you're a first-time buyer, downsizing, or investing in the heart of the city. Don't wait-schedule your showing today and make 701 Daniel Ave your NEW HOME!!
Active
$259,900
701 Daniel Ave, Decatur, GA 30032
2beds
900sqft
Est.:
Single Family Residence, Residential
Built in 1950
8,712 Square Feet Lot
$-- Zestimate®
$289/sqft
$-- HOA
What's special
Light-filled homeSpacious secondary bedrooms
- 51 days |
- 438 |
- 16 |
Zillow last checked: 8 hours ago
Listing updated: February 12, 2026 at 09:48am
Listing Provided by:
TINA JONES,
X Factor Realty Group, Inc. 678-984-3115
Source: FMLS GA,MLS#: 7697406
Tour with a local agent
Facts & features
Interior
Bedrooms & bathrooms
- Bedrooms: 2
- Bathrooms: 1
- Full bathrooms: 1
- Main level bathrooms: 1
- Main level bedrooms: 2
Rooms
- Room types: Attic, Family Room, Great Room, Other
Primary bedroom
- Features: Master on Main, Roommate Floor Plan, Split Bedroom Plan
- Level: Master on Main, Roommate Floor Plan, Split Bedroom Plan
Bedroom
- Features: Master on Main, Roommate Floor Plan, Split Bedroom Plan
Primary bathroom
- Features: None
Dining room
- Features: Great Room
Kitchen
- Features: Eat-in Kitchen, Pantry, Solid Surface Counters
Heating
- Central, Natural Gas
Cooling
- Ceiling Fan(s), Central Air, Electric, Gas
Appliances
- Included: Dishwasher, Dryer, Gas Water Heater, Microwave, Refrigerator, Washer
- Laundry: In Bathroom, Laundry Closet
Features
- High Speed Internet
- Flooring: Laminate, Vinyl
- Windows: Double Pane Windows, Insulated Windows, Window Treatments
- Basement: Crawl Space
- Attic: Pull Down Stairs
- Has fireplace: No
- Fireplace features: None
- Common walls with other units/homes: No One Above,No One Below
Interior area
- Total structure area: 900
- Total interior livable area: 900 sqft
- Finished area above ground: 900
- Finished area below ground: 0
Video & virtual tour
Property
Parking
- Total spaces: 5
- Parking features: Garage Faces Rear, Garage Faces Side, Kitchen Level, Level Driveway, Parking Pad
- Has garage: Yes
- Has uncovered spaces: Yes
Accessibility
- Accessibility features: None
Features
- Levels: One
- Stories: 1
- Patio & porch: Deck, Patio
- Exterior features: Other, Private Yard, No Dock
- Pool features: None
- Spa features: None
- Fencing: None
- Has view: Yes
- View description: City
- Waterfront features: None
- Body of water: None
Lot
- Size: 8,712 Square Feet
- Features: Corner Lot, Level, Open Lot, Private
Details
- Additional structures: Other
- Parcel number: 15 171 04 016
- Other equipment: None
- Horse amenities: None
Construction
Type & style
- Home type: SingleFamily
- Architectural style: Bungalow,Cottage,Ranch
- Property subtype: Single Family Residence, Residential
Materials
- Brick, Brick 4 Sides
- Foundation: Block
- Roof: Composition
Condition
- Updated/Remodeled
- New construction: No
- Year built: 1950
Details
- Warranty included: Yes
Utilities & green energy
- Electric: None
- Sewer: Public Sewer
- Water: Public
- Utilities for property: Cable Available, Electricity Available, Natural Gas Available, Underground Utilities, Water Available
Green energy
- Green verification: ENERGY STAR Certified Homes
- Energy efficient items: Appliances, Roof, Thermostat, Windows
- Energy generation: None
- Water conservation: Low-Flow Fixtures
Community & HOA
Community
- Features: Country Club, Golf, Lake, Near Public Transport, Near Schools, Near Shopping, Park, Playground, Street Lights
- Security: Carbon Monoxide Detector(s), Fire Alarm, Smoke Detector(s)
- Subdivision: East Lake Terrace
HOA
- Has HOA: No
Location
- Region: Decatur
Financial & listing details
- Price per square foot: $289/sqft
- Tax assessed value: $278,200
- Annual tax amount: $4,903
- Date on market: 1/1/2026
- Cumulative days on market: 199 days
- Ownership: Fee Simple
- Electric utility on property: Yes
- Road surface type: Concrete
Estimated market value
Not available
Estimated sales range
Not available
$1,689/mo
Price history
Price history
| Date | Event | Price |
|---|---|---|
| 2/12/2026 | Listing removed | $1,700$2/sqft |
Source: FMLS GA #7698958 Report a problem | ||
| 1/5/2026 | Listed for rent | $1,700-10.5%$2/sqft |
Source: FMLS GA #7698958 Report a problem | ||
| 1/1/2026 | Listed for sale | $259,900-3.7%$289/sqft |
Source: | ||
| 1/1/2026 | Listing removed | $269,900$300/sqft |
Source: | ||
| 11/3/2025 | Listed for sale | $269,900-3.6%$300/sqft |
Source: | ||
| 11/1/2025 | Listing removed | $279,900$311/sqft |
Source: | ||
| 9/30/2025 | Listed for rent | $1,900+11.8%$2/sqft |
Source: FMLS GA #7657817 Report a problem | ||
| 9/16/2025 | Listed for sale | $279,900-3.4%$311/sqft |
Source: | ||
| 9/16/2025 | Listing removed | $289,900$322/sqft |
Source: | ||
| 8/1/2025 | Listed for sale | $289,900-9.4%$322/sqft |
Source: | ||
| 5/1/2025 | Listing removed | $319,900$355/sqft |
Source: | ||
| 3/18/2025 | Listed for sale | $319,900-1.3%$355/sqft |
Source: | ||
| 3/11/2025 | Listing removed | $324,000$360/sqft |
Source: | ||
| 2/3/2025 | Listed for sale | $324,000$360/sqft |
Source: | ||
| 2/2/2025 | Listing removed | $324,000$360/sqft |
Source: | ||
| 1/2/2025 | Listed for sale | $324,000-6.6%$360/sqft |
Source: | ||
| 1/1/2025 | Listing removed | $347,000$386/sqft |
Source: | ||
| 11/14/2024 | Listed for sale | $347,000+47.7%$386/sqft |
Source: | ||
| 10/6/2020 | Listing removed | $1,700$2/sqft |
Source: X Factor Realty Group, Inc. #6785599 Report a problem | ||
| 9/24/2020 | Listed for rent | $1,700$2/sqft |
Source: X Factor Realty Group, Inc. #6785599 Report a problem | ||
| 9/18/2020 | Sold | $235,000-2%$261/sqft |
Source: | ||
| 8/13/2020 | Pending sale | $239,900$267/sqft |
Source: X Factor Realty Group, Inc. #6766096 Report a problem | ||
| 8/13/2020 | Price change | $239,900+4.3%$267/sqft |
Source: X Factor Realty Group, Inc. #6766096 Report a problem | ||
| 7/2/2020 | Listed for sale | $229,900+60.1%$255/sqft |
Source: X Factor Realty Group Inc. #8779079 Report a problem | ||
| 7/2/2019 | Sold | $143,600$160/sqft |
Source: Public Record Report a problem | ||
Public tax history
Public tax history
| Year | Property taxes | Tax assessment |
|---|---|---|
| 2025 | $5,310 +3.5% | $111,280 +3.8% |
| 2024 | $5,131 -3% | $107,200 -4.3% |
| 2023 | $5,288 +10.8% | $111,960 +10.8% |
| 2022 | $4,773 +7% | $101,080 +7.5% |
| 2021 | $4,463 +9.8% | $94,000 +10.7% |
| 2020 | $4,064 +446.3% | $84,920 +65.7% |
| 2019 | $744 +2.5% | $51,240 +23.9% |
| 2018 | $726 +10.6% | $41,360 +9.3% |
| 2017 | $656 +30.2% | $37,840 +30.5% |
| 2016 | $504 | $29,000 +86.4% |
| 2014 | $504 | $15,560 +97.5% |
| 2013 | -- | $7,880 |
| 2012 | -- | $7,880 -31.9% |
| 2011 | -- | $11,568 -72% |
| 2010 | $567 | $41,280 |
| 2009 | $567 -2.8% | $41,280 -20.7% |
| 2008 | $583 -58.7% | $52,080 |
| 2007 | $1,412 +2.4% | $52,080 |
| 2006 | $1,379 +21.6% | $52,080 +12.3% |
| 2005 | $1,134 +1.6% | $46,360 |
| 2004 | $1,116 0% | $46,360 |
| 2003 | $1,116 +13.5% | $46,360 |
| 2002 | $983 +100.9% | $46,360 +32.5% |
| 2001 | $490 | $35,000 |
Find assessor info on the county website
BuyAbility℠ payment
Est. payment
$1,442/mo
Principal & interest
$1230
Property taxes
$212
Climate risks
Neighborhood: Candler-Mcafee
Nearby schools
GreatSchools rating
- 4/10Ronald E McNair Discover Learning Academy Elementary SchoolGrades: PK-5Distance: 0.6 mi
- 5/10McNair Middle SchoolGrades: 6-8Distance: 0.9 mi
- 3/10Mcnair High SchoolGrades: 9-12Distance: 2.3 mi
Schools provided by the listing agent
- Elementary: Ronald E McNair
- Middle: McNair - Dekalb
- High: McNair
Source: FMLS GA. This data may not be complete. We recommend contacting the local school district to confirm school assignments for this home.
