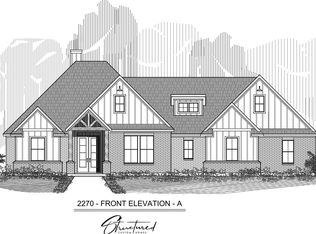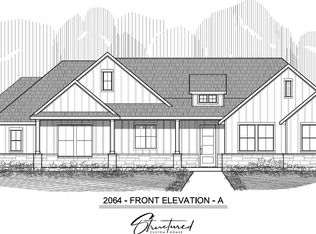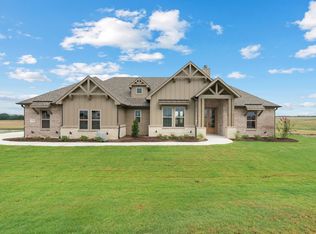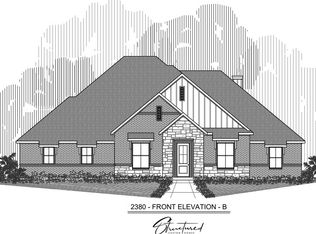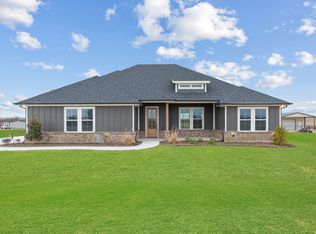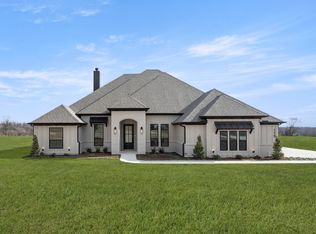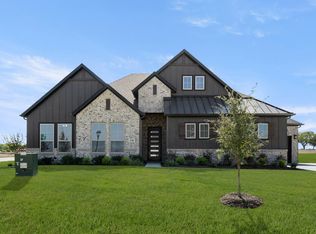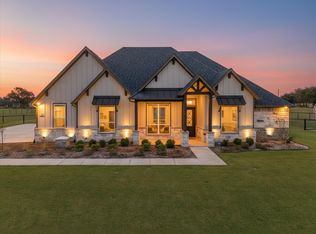BUILDER OFFERING 10K YOUR WAY TO USE TOWARDS RATE BUY DOWN, CLOSING COSTS, OR HOWEVER YOU WISH TO APPLY IT!! TITLE PAID WHEN PREFERRED LENDER USED!! Welcome to your future dream home in the newest phase of Naomi Meadows (lot 6) ! This stunning residence truly has it all. From the moment you walk through the door, you’ll be captivated by the “WOW” factor of this thoughtfully designed floor plan. At 2,204 square feet, it feels impressively spacious with every inch maximized for comfort and style. The kitchen is a standout — featuring abundant cabinetry, a backyard-facing sink, and generous storage for all your culinary essentials. Soaring vaulted ceilings elevate the living room, where elegant double doors open to a covered patio, perfect for relaxing or entertaining. With three bedrooms plus a dedicated office, this home offers flexible space to fit your lifestyle. Set on over an acre and a half, there's plenty of room to add a pool, a workshop, or anything your heart desires. City water, aerobic septic, and propane are offered.
For sale
$579,000
705 County Road 4530, Decatur, TX 76234
3beds
2,204sqft
Est.:
Single Family Residence
Built in 2025
1.56 Acres Lot
$-- Zestimate®
$263/sqft
$-- HOA
What's special
Backyard-facing sinkThoughtfully designed floor planSoaring vaulted ceilingsElegant double doors
- 278 days |
- 408 |
- 18 |
Zillow last checked: 8 hours ago
Listing updated: 20 hours ago
Listed by:
Sasha Martin 0764623,
Agape and Associates LLC 940-393-3667
Source: NTREIS,MLS#: 20924103
Tour with a local agent
Facts & features
Interior
Bedrooms & bathrooms
- Bedrooms: 3
- Bathrooms: 3
- Full bathrooms: 2
- 1/2 bathrooms: 1
Primary bedroom
- Level: First
- Dimensions: 13 x 16
Bedroom
- Level: First
- Dimensions: 11 x 11
Bedroom
- Level: First
- Dimensions: 11 x 11
Dining room
- Level: First
- Dimensions: 19 x 10
Kitchen
- Level: First
- Dimensions: 12 x 19
Living room
- Level: First
- Dimensions: 19 x 15
Office
- Level: First
- Dimensions: 11 x 11
Appliances
- Included: Dishwasher, Electric Oven, Gas Cooktop, Disposal, Microwave, Tankless Water Heater, Vented Exhaust Fan
- Laundry: Washer Hookup, Electric Dryer Hookup
Features
- Open Floorplan, Vaulted Ceiling(s)
- Flooring: Carpet, Engineered Hardwood, Luxury Vinyl Plank, Tile
- Has basement: No
- Number of fireplaces: 1
- Fireplace features: Wood Burning
Interior area
- Total interior livable area: 2,204 sqft
Video & virtual tour
Property
Parking
- Total spaces: 2
- Parking features: Garage
- Attached garage spaces: 2
Features
- Levels: One
- Stories: 1
- Patio & porch: Covered
- Pool features: None
- Fencing: None
Lot
- Size: 1.56 Acres
Details
- Parcel number: 705CR4530
Construction
Type & style
- Home type: SingleFamily
- Architectural style: Traditional,Detached
- Property subtype: Single Family Residence
- Attached to another structure: Yes
Materials
- Brick
- Roof: Composition
Condition
- Year built: 2025
Utilities & green energy
- Sewer: Aerobic Septic
- Water: Public
- Utilities for property: Propane, Septic Available, Water Available
Community & HOA
Community
- Security: Smoke Detector(s)
- Subdivision: Naomi Meadows
HOA
- Has HOA: No
Location
- Region: Decatur
Financial & listing details
- Price per square foot: $263/sqft
- Date on market: 5/9/2025
- Cumulative days on market: 279 days
- Listing terms: Cash,Conventional,FHA,VA Loan
Estimated market value
Not available
Estimated sales range
Not available
Not available
Price history
Price history
| Date | Event | Price |
|---|---|---|
| 5/9/2025 | Listed for sale | $579,000$263/sqft |
Source: NTREIS #20924103 Report a problem | ||
Public tax history
Public tax history
Tax history is unavailable.BuyAbility℠ payment
Est. payment
$3,565/mo
Principal & interest
$2764
Property taxes
$598
Home insurance
$203
Climate risks
Neighborhood: 76234
Nearby schools
GreatSchools rating
- 4/10Carson Elementary SchoolGrades: PK-5Distance: 10 mi
- 5/10McCarroll Middle SchoolGrades: 6-8Distance: 11.7 mi
- 5/10Decatur High SchoolGrades: 9-12Distance: 10.3 mi
Schools provided by the listing agent
- Elementary: Carson
- Middle: Mccarroll
- High: Decatur
- District: Decatur ISD
Source: NTREIS. This data may not be complete. We recommend contacting the local school district to confirm school assignments for this home.
- Loading
- Loading
