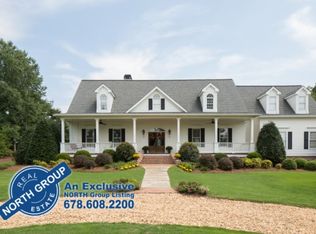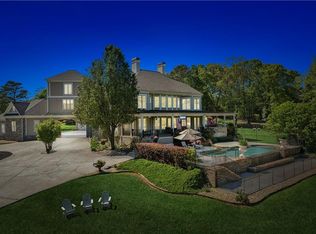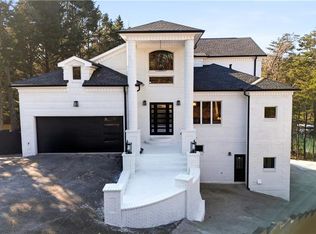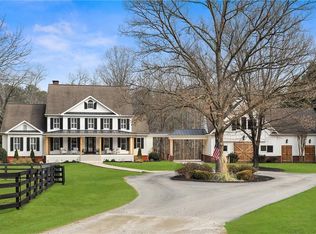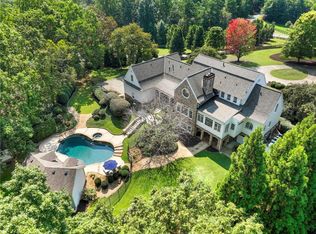A Private, Gated Luxury Estate With a Full Resort Lifestyle and 6 Car Garage and no HOA! Set behind its own gated entrance at the end of a private drive, this extraordinary estate is surrounded by winding creeks and hardwood trees, creating privacy and natural beauty that feels worlds away-yet the property sits just 1.52 miles from GA-400, less than ten minutes from Cumming City Center, and only minutes from Lake Lanier. Beautifully renovated, the home blends refined design with an astonishing collection of amenities such as tennis courts, pickleball courts, luxury pool and spa, home gym, bocce ball and disc golf. The interior reflects a warm, sophisticated aesthetic rooted in balance and calming continuity. Gorgeous hardwood floors and exceptional designer lighting set the tone, while smooth plaster fireplaces add modern warmth to the main living spaces. The open, flowing floorplan keeps the home elegant yet comfortable. Two exceptional primary suites anchor the home - one on the main level and a second, expansive retreat upstairs. The upper suite spans approximately 1,260 square feet and includes a fireside sitting area, beautifully designed his-and-hers custom closets, an oversized spa-style bath, and large windows overlooking the pool and wooded landscape. Some upgrades include a newer Camelot II roof, Pella windows and doors, a 30-zone irrigation system, and an elite soft-water filtration system supported by private well water. Additionally, a dedicated 1,000 Mbps private fiber line powers the state-of-the-art Control4 smart-home system, offering seamless management of lighting, audio, security, and entertainment. Major upgrades include a newer Camelot II roof, Pella windows and doors, a 30-zone irrigation system, and an elite soft-water filtration system supported by private well water. Six-car garage space including a 45'4" x 16'6" drive-through RV garage. Outdoors, the estate unfolds into a complete recreational destination. A gorgeous heated pool and spa sit at the center, surrounded by an LED-lit tennis court, separate pickleball court, and bocce ball, basketball, volleyball and soccer areas/courts, a 3,000-square-foot rubber playground, a 100-yard chipping range, a five-hole 450-yard disc golf course and a skeet area!! Multiple outdoor living spaces, including a covered dining and lounging patio, a cabana, and a 2,800-square-foot pool raised deck, make the property ideal for gatherings of any size. Wellness is equally prioritized, with a 660-square-foot commercial-grade fitness center overlooking the pool and an infrared sauna equipped with salt/aroma/red-light therapy, and sound-vibration healing. The fully finished, recently renovated terrace level is an entertainer's haven, complete with a swanky bar, card room, music studio, fifteen-seat 4K theater, secondary living room, and direct walk-out access to the grounds. An additional guest suite on this level offers privacy for long-term guests or multigenerational living. Although completely private, the estate offers unmatched convenience - close to downtown Cumming, Lake Lanier, high-end dining, hospitals, major retail, and just an hour from Hartsfield-Jackson International Airport. The property may also be sold furnished, creating a rare turnkey opportunity. 7160 Bennett Road is more than a home-it is a destination, a retreat, an entertainer's paradise, and a complete resort-style living experience, offering beauty, privacy, and extraordinary amenities in one of Cumming's most coveted settings.
Active
$3,850,000
7160 Bennett Rd, Cumming, GA 30041
8beds
14,278sqft
Est.:
Single Family Residence, Residential
Built in 2004
7.31 Acres Lot
$3,722,700 Zestimate®
$270/sqft
$-- HOA
What's special
Luxury pool and spaFireside sitting areaWarm sophisticated aestheticGorgeous hardwood floorsMusic studioOpen flowing floorplanPickleball courts
- 14 days |
- 4,724 |
- 149 |
Zillow last checked: 8 hours ago
Listing updated: February 15, 2026 at 05:32pm
Listing Provided by:
Bonnie Smith,
Atlanta Fine Homes Sotheby's International 404-713-7713
Source: FMLS GA,MLS#: 7719211
Tour with a local agent
Facts & features
Interior
Bedrooms & bathrooms
- Bedrooms: 8
- Bathrooms: 10
- Full bathrooms: 8
- 1/2 bathrooms: 2
- Main level bathrooms: 2
- Main level bedrooms: 1
Rooms
- Room types: Bonus Room, Exercise Room, Game Room, Laundry, Master Bathroom, Master Bedroom, Media Room, Office, Other
Primary bedroom
- Features: Double Master Bedroom, Oversized Master, Sitting Room
- Level: Double Master Bedroom, Oversized Master, Sitting Room
Bedroom
- Features: Double Master Bedroom, Oversized Master, Sitting Room
Primary bathroom
- Features: Bidet, Separate Tub/Shower, Soaking Tub, Vaulted Ceiling(s)
Dining room
- Features: Seats 12+, Separate Dining Room
Kitchen
- Features: Breakfast Bar, Cabinets White, Eat-in Kitchen, Keeping Room, Kitchen Island, Pantry Walk-In, Second Kitchen, Stone Counters, Wine Rack
Heating
- Central, Forced Air, Natural Gas
Cooling
- Ceiling Fan(s), Central Air
Appliances
- Included: Dishwasher, Disposal, Double Oven, Gas Range, Microwave, Range Hood, Refrigerator, Self Cleaning Oven, Other
- Laundry: Laundry Room, Mud Room, Sink, Upper Level
Features
- Bookcases, Coffered Ceiling(s), Double Vanity, Entrance Foyer, High Ceilings 10 ft Main, His and Hers Closets, Recessed Lighting, Sauna, Sound System, Vaulted Ceiling(s), Walk-In Closet(s), Wet Bar
- Flooring: Hardwood
- Windows: Double Pane Windows, Insulated Windows, Window Treatments
- Basement: Daylight,Finished,Finished Bath,Full,Interior Entry,Walk-Out Access
- Number of fireplaces: 3
- Fireplace features: Family Room, Gas Log, Gas Starter, Great Room, Keeping Room, Master Bedroom
- Common walls with other units/homes: No Common Walls
Interior area
- Total structure area: 14,278
- Total interior livable area: 14,278 sqft
- Finished area above ground: 8,643
- Finished area below ground: 3,109
Video & virtual tour
Property
Parking
- Total spaces: 6
- Parking features: Attached, Garage, Garage Faces Front, Garage Faces Side, Kitchen Level, RV Access/Parking, Electric Vehicle Charging Station(s)
- Attached garage spaces: 6
Accessibility
- Accessibility features: None
Features
- Levels: Two
- Stories: 2
- Patio & porch: Covered, Front Porch, Patio
- Exterior features: Lighting, Private Yard, Tennis Court(s), Other
- Has private pool: Yes
- Pool features: Heated, In Ground, Private, Salt Water, Waterfall
- Has spa: Yes
- Spa features: Private
- Fencing: Back Yard,Fenced,Front Yard,Wood
- Has view: Yes
- View description: Creek/Stream, Trees/Woods
- Has water view: Yes
- Water view: Creek/Stream
- Waterfront features: None, Stream or River On Lot
- Body of water: None
Lot
- Size: 7.31 Acres
- Features: Back Yard, Front Yard, Landscaped, Level, Private
Details
- Additional structures: Cabana
- Parcel number: 265 120
- Other equipment: Home Theater, Irrigation Equipment
- Horse amenities: None
Construction
Type & style
- Home type: SingleFamily
- Architectural style: Traditional
- Property subtype: Single Family Residence, Residential
Materials
- Brick, Brick 4 Sides
- Foundation: Concrete Perimeter
- Roof: Composition,Shingle
Condition
- Updated/Remodeled
- New construction: No
- Year built: 2004
Utilities & green energy
- Electric: 110 Volts, 220 Volts in Garage
- Sewer: Septic Tank
- Water: Well
- Utilities for property: Electricity Available, Natural Gas Available, Underground Utilities, Water Available
Green energy
- Energy efficient items: Appliances, Windows
- Energy generation: None
Community & HOA
Community
- Features: Lake, Near Schools, Near Shopping, Near Trails/Greenway
- Security: Security Gate, Security System Owned, Smoke Detector(s)
- Subdivision: Acreage - No Hoa
HOA
- Has HOA: No
Location
- Region: Cumming
Financial & listing details
- Price per square foot: $270/sqft
- Tax assessed value: $2,440,060
- Annual tax amount: $23,934
- Date on market: 2/13/2026
- Cumulative days on market: 99 days
- Ownership: Fee Simple
- Electric utility on property: Yes
- Road surface type: Asphalt
Estimated market value
$3,722,700
$3.54M - $3.91M
$3,570/mo
Price history
Price history
| Date | Event | Price |
|---|---|---|
| 2/13/2026 | Listed for sale | $3,850,000-3.3%$270/sqft |
Source: | ||
| 2/13/2026 | Listing removed | $3,980,000$279/sqft |
Source: | ||
| 11/22/2025 | Price change | $3,980,000+3.4%$279/sqft |
Source: | ||
| 11/19/2025 | Listed for sale | $3,850,000+57.1%$270/sqft |
Source: | ||
| 10/28/2022 | Sold | $2,450,000-7.5%$172/sqft |
Source: | ||
| 9/10/2022 | Pending sale | $2,650,000$186/sqft |
Source: | ||
| 8/22/2022 | Price change | $2,650,000-10.2%$186/sqft |
Source: | ||
| 8/18/2022 | Listed for sale | $2,950,000+91.9%$207/sqft |
Source: | ||
| 10/28/2020 | Sold | $1,537,200+4.2%$108/sqft |
Source: Public Record Report a problem | ||
| 6/6/2019 | Listing removed | $1,475,000$103/sqft |
Source: CENTURY 21 Results #6031777 Report a problem | ||
| 6/6/2019 | Listed for sale | $1,475,000$103/sqft |
Source: CENTURY 21 Results #6031777 Report a problem | ||
| 7/10/2018 | Pending sale | $1,475,000$103/sqft |
Source: CENTURY 21 Results #6031777 Report a problem | ||
| 6/22/2018 | Listed for sale | $1,475,000-0.3%$103/sqft |
Source: CENTURY 21 RESULTS REALTY SERVICES #6031777 Report a problem | ||
| 4/28/2018 | Listing removed | $1,479,000$104/sqft |
Source: Century 21 Results Realty Svcs #8302440 Report a problem | ||
| 12/28/2017 | Price change | $1,479,000+0%$104/sqft |
Source: CENTURY 21 Results Realty Services #5945295 Report a problem | ||
| 10/24/2017 | Price change | $1,478,9900%$104/sqft |
Source: CENTURY 21 Results Realty Services #5945295 Report a problem | ||
| 4/19/2017 | Price change | $1,479,000-0.3%$104/sqft |
Source: CENTURY 21 Results Realty Services #8172938 Report a problem | ||
| 4/6/2016 | Listed for sale | $1,484,000$104/sqft |
Source: Harry Norman Realtors #5276745 Report a problem | ||
| 11/30/2015 | Listing removed | $1,484,000$104/sqft |
Source: Harry Norman Realtors #5276745 Report a problem | ||
| 9/15/2015 | Price change | $1,484,000-0.1%$104/sqft |
Source: Harry Norman Realtors #5276745 Report a problem | ||
| 3/5/2015 | Price change | $1,485,000-0.7%$104/sqft |
Source: Harry Norman Realtors #5276745 Report a problem | ||
| 4/16/2014 | Listed for sale | $1,495,000-6.6%$105/sqft |
Source: Harry Norman Realtors #5276745 Report a problem | ||
| 2/28/2013 | Listing removed | $1,600,000$112/sqft |
Source: Atlanta Fine Homes Sotheby's International Realty #4335127 Report a problem | ||
| 11/27/2012 | Listed for sale | $1,600,000$112/sqft |
Source: Atlanta Fine Homes Sotheby's International Realty #4335127 Report a problem | ||
| 9/15/2012 | Listing removed | $1,600,000$112/sqft |
Source: Atlanta Fine Homes Sotheby's International Realty #4335127 Report a problem | ||
| 5/16/2012 | Price change | $1,600,000-5.9%$112/sqft |
Source: Atlanta Fine Homes Sotheby's International Realty #4335127 Report a problem | ||
| 3/10/2012 | Listed for sale | $1,700,000+13.3%$119/sqft |
Source: Atlanta Fine Homes Sotheby's International Realty #4335127 Report a problem | ||
| 5/28/2004 | Sold | $1,500,000$105/sqft |
Source: Public Record Report a problem | ||
Public tax history
Public tax history
| Year | Property taxes | Tax assessment |
|---|---|---|
| 2024 | $23,934 +6.8% | $976,024 +7.2% |
| 2023 | $22,414 +18.1% | $910,620 +27.7% |
| 2022 | $18,985 +16.3% | $713,352 +20.7% |
| 2021 | $16,321 +5.5% | $591,032 +5.5% |
| 2020 | $15,464 -0.1% | $560,000 |
| 2019 | $15,486 +2.7% | $560,000 +3% |
| 2017 | $15,084 +1.9% | $543,492 +1.9% |
| 2016 | $14,797 | $533,140 |
| 2015 | $14,797 +16.3% | $533,140 +10.9% |
| 2014 | $12,728 +0.5% | $480,768 |
| 2013 | $12,665 -1.2% | $480,768 -1% |
| 2012 | $12,814 -4.5% | $485,472 -4.3% |
| 2011 | $13,421 | $507,392 -6.1% |
| 2010 | -- | $540,104 |
| 2009 | -- | $540,104 +0.5% |
| 2008 | -- | $537,664 -1% |
| 2007 | -- | $543,240 |
| 2006 | $11,775 -9.1% | $543,240 -9.1% |
| 2005 | $12,957 +577.9% | $597,480 +581.1% |
| 2004 | $1,911 -0.1% | $87,720 |
| 2003 | $1,913 +63.6% | -- |
| 2002 | $1,169 +74.6% | -- |
| 2001 | $669 +4.6% | -- |
| 2000 | $640 | -- |
Find assessor info on the county website
BuyAbility℠ payment
Est. payment
$20,880/mo
Principal & interest
$18506
Property taxes
$2374
Climate risks
Neighborhood: 30041
Getting around
0 / 100
Car-DependentNearby schools
GreatSchools rating
- 4/10Chestatee Elementary SchoolGrades: PK-5Distance: 2.6 mi
- 5/10North Forsyth Middle SchoolGrades: 6-8Distance: 4.1 mi
- 6/10East Forsyth High SchoolGrades: 9-12Distance: 3.7 mi
Schools provided by the listing agent
- Elementary: Chestatee
- Middle: North Forsyth
- High: East Forsyth
Source: FMLS GA. This data may not be complete. We recommend contacting the local school district to confirm school assignments for this home.
